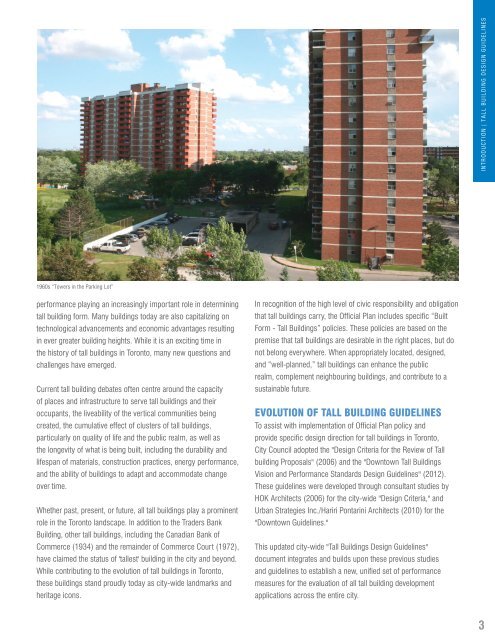tall-buildings
tall-buildings
tall-buildings
You also want an ePaper? Increase the reach of your titles
YUMPU automatically turns print PDFs into web optimized ePapers that Google loves.
INTRODUCTION | TALL BUILDING DESIGN GUIDELINES<br />
1960s “Towers in the Parking Lot”<br />
performance playing an increasingly important role in determining<br />
<strong>tall</strong> building form. Many <strong>buildings</strong> today are also capitalizing on<br />
technological advancements and economic advantages resulting<br />
in ever greater building heights. While it is an exciting time in<br />
the history of <strong>tall</strong> <strong>buildings</strong> in Toronto, many new questions and<br />
challenges have emerged.<br />
Current <strong>tall</strong> building debates often centre around the capacity<br />
of places and infrastructure to serve <strong>tall</strong> <strong>buildings</strong> and their<br />
occupants, the liveability of the vertical communities being<br />
created, the cumulative effect of clusters of <strong>tall</strong> <strong>buildings</strong>,<br />
particularly on quality of life and the public realm, as well as<br />
the longevity of what is being built, including the durability and<br />
lifespan of materials, construction practices, energy performance,<br />
and the ability of <strong>buildings</strong> to adapt and accommodate change<br />
over time.<br />
Whether past, present, or future, all <strong>tall</strong> <strong>buildings</strong> play a prominent<br />
role in the Toronto landscape. In addition to the Traders Bank<br />
Building, other <strong>tall</strong> <strong>buildings</strong>, including the Canadian Bank of<br />
Commerce (1934) and the remainder of Commerce Court (1972),<br />
have claimed the status of '<strong>tall</strong>est' building in the city and beyond.<br />
While contributing to the evolution of <strong>tall</strong> <strong>buildings</strong> in Toronto,<br />
these <strong>buildings</strong> stand proudly today as city-wide landmarks and<br />
heritage icons.<br />
In recognition of the high level of civic responsibility and obligation<br />
that <strong>tall</strong> <strong>buildings</strong> carry, the Official Plan includes specific “Built<br />
Form - Tall Buildings” policies. These policies are based on the<br />
premise that <strong>tall</strong> <strong>buildings</strong> are desirable in the right places, but do<br />
not belong everywhere. When appropriately located, designed,<br />
and “well-planned,” <strong>tall</strong> <strong>buildings</strong> can enhance the public<br />
realm, complement neighbouring <strong>buildings</strong>, and contribute to a<br />
sustainable future.<br />
EVOLUTION OF TALL BUILDING GUIDELINES<br />
To assist with implementation of Official Plan policy and<br />
provide specific design direction for <strong>tall</strong> <strong>buildings</strong> in Toronto,<br />
City Council adopted the "Design Criteria for the Review of Tall<br />
building Proposals" (2006) and the "Downtown Tall Buildings<br />
Vision and Performance Standards Design Guidelines" (2012).<br />
These guidelines were developed through consultant studies by<br />
HOK Architects (2006) for the city-wide "Design Criteria," and<br />
Urban Strategies Inc./Hariri Pontarini Architects (2010) for the<br />
"Downtown Guidelines."<br />
This updated city-wide "Tall Buildings Design Guidelines"<br />
document integrates and builds upon these previous studies<br />
and guidelines to establish a new, unified set of performance<br />
measures for the evaluation of all <strong>tall</strong> building development<br />
applications across the entire city.<br />
3



