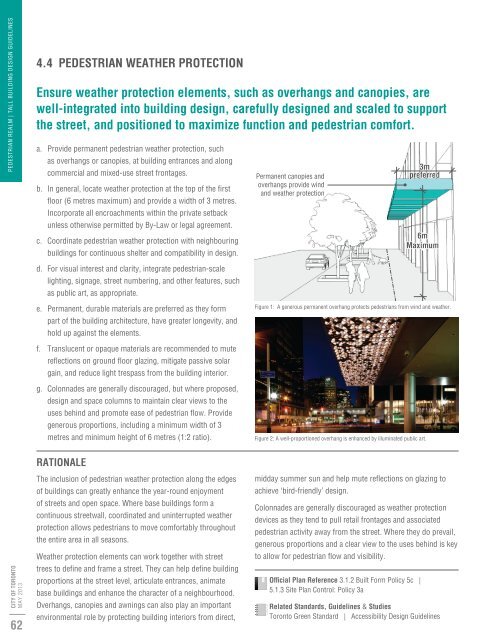tall-buildings
tall-buildings
tall-buildings
Create successful ePaper yourself
Turn your PDF publications into a flip-book with our unique Google optimized e-Paper software.
PEDESTRIAN REALM | TALL BUILDING DESIGN GUIDELINES<br />
4.4 PEDESTRIAN WEATHER PROTECTION<br />
Ensure weather protection elements, such as overhangs and canopies, are<br />
well-integrated into building design, carefully designed and scaled to support<br />
the street, and positioned to maximize function and pedestrian comfort.<br />
a. Provide permanent pedestrian weather protection, such<br />
as overhangs or canopies, at building entrances and along<br />
commercial and mixed-use street frontages.<br />
b. In general, locate weather protection at the top of the first<br />
floor (6 metres maximum) and provide a width of 3 metres.<br />
Incorporate all encroachments within the private setback<br />
unless otherwise permitted by By-Law or legal agreement.<br />
Permanent canopies and<br />
overhangs provide wind<br />
and weather protection<br />
c. Coordinate pedestrian weather protection with neighbouring<br />
<strong>buildings</strong> for continuous shelter and compatibility in design.<br />
d. For visual interest and clarity, integrate pedestrian-scale<br />
lighting, signage, street numbering, and other features, such<br />
as public art, as appropriate.<br />
e. Permanent, durable materials are preferred as they form<br />
part of the building architecture, have greater longevity, and<br />
hold up against the elements.<br />
Figure 1: A generous permanent overhang protects pedestrians from wind and weather.<br />
f. Translucent or opaque materials are recommended to mute<br />
reflections on ground floor glazing, mitigate passive solar<br />
gain, and reduce light trespass from the building interior.<br />
g. Colonnades are generally discouraged, but where proposed,<br />
design and space columns to maintain clear views to the<br />
uses behind and promote ease of pedestrian flow. Provide<br />
generous proportions, including a minimum width of 3<br />
metres and minimum height of 6 metres (1:2 ratio).<br />
Figure 2: A well-proportioned overhang is enhanced by illuminated public art.<br />
CITY OF TORONTO<br />
MAY 2013<br />
62<br />
RATIONALE<br />
The inclusion of pedestrian weather protection along the edges<br />
of <strong>buildings</strong> can greatly enhance the year-round enjoyment<br />
of streets and open space. Where base <strong>buildings</strong> form a<br />
continuous streetwall, coordinated and uninterrupted weather<br />
protection allows pedestrians to move comfortably throughout<br />
the entire area in all seasons.<br />
Weather protection elements can work together with street<br />
trees to define and frame a street. They can help define building<br />
proportions at the street level, articulate entrances, animate<br />
base <strong>buildings</strong> and enhance the character of a neighbourhood.<br />
Overhangs, canopies and awnings can also play an important<br />
environmental role by protecting building interiors from direct,<br />
midday summer sun and help mute reflections on glazing to<br />
achieve ‘bird-friendly’ design.<br />
Colonnades are generally discouraged as weather protection<br />
devices as they tend to pull retail frontages and associated<br />
pedestrian activity away from the street. Where they do prevail,<br />
generous proportions and a clear view to the uses behind is key<br />
to allow for pedestrian flow and visibility.<br />
Official Plan Reference 3.1.2 Built Form Policy 5c |<br />
5.1.3 Site Plan Control: Policy 3a<br />
Related Standards, Guidelines & Studies<br />
Toronto Green Standard | Accessibility Design Guidelines



