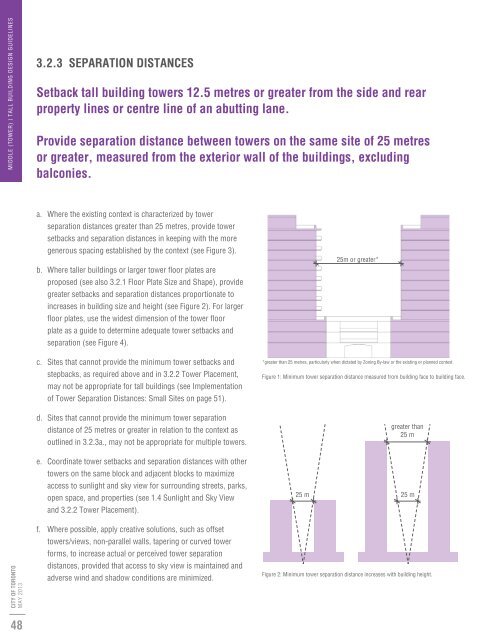tall-buildings
tall-buildings
tall-buildings
Create successful ePaper yourself
Turn your PDF publications into a flip-book with our unique Google optimized e-Paper software.
MIDDLE (TOWER) } TALL BUILDING DESIGN GUIDELINES<br />
3.2.3 SEPARATION DISTANCES<br />
Setback <strong>tall</strong> building towers 12.5 metres or greater from the side and rear<br />
property lines or centre line of an abutting lane.<br />
Provide separation distance between towers on the same site of 25 metres<br />
or greater, measured from the exterior wall of the <strong>buildings</strong>, excluding<br />
balconies.<br />
a. Where the existing context is characterized by tower<br />
separation distances greater than 25 metres, provide tower<br />
setbacks and separation distances in keeping with the more<br />
generous spacing established by the context (see Figure 3).<br />
b. Where <strong>tall</strong>er <strong>buildings</strong> or larger tower floor plates are<br />
proposed (see also 3.2.1 Floor Plate Size and Shape), provide<br />
greater setbacks and separation distances proportionate to<br />
increases in building size and height (see Figure 2). For larger<br />
floor plates, use the widest dimension of the tower floor<br />
plate as a guide to determine adequate tower setbacks and<br />
separation (see Figure 4).<br />
c. Sites that cannot provide the minimum tower setbacks and<br />
stepbacks, as required above and in 3.2.2 Tower Placement,<br />
may not be appropriate for <strong>tall</strong> <strong>buildings</strong> (see Implementation<br />
of Tower Separation Distances: Small Sites on page 51).<br />
d. Sites that cannot provide the minimum tower separation<br />
distance of 25 metres or greater in relation to the context as<br />
outlined in 3.2.3a., may not be appropriate for multiple towers.<br />
e. Coordinate tower setbacks and separation distances with other<br />
towers on the same block and adjacent blocks to maximize<br />
access to sunlight and sky view for surrounding streets, parks,<br />
open space, and properties (see 1.4 Sunlight and Sky View<br />
and 3.2.2 Tower Placement).<br />
25m or greater*<br />
*greater than 25 metres, particularly when dictated by Zoning By-law or the existing or planned context.<br />
Figure 1: Minimum tower separation distance measured from building face to building face.<br />
greater than<br />
25 m<br />
25 m 25 m<br />
CITY OF TORONTO<br />
MAY 2013<br />
f. Where possible, apply creative solutions, such as offset<br />
towers/views, non-parallel walls, tapering or curved tower<br />
forms, to increase actual or perceived tower separation<br />
distances, provided that access to sky view is maintained and<br />
adverse wind and shadow conditions are minimized.<br />
Figure 2: Minimum tower separation distance increases with building height.<br />
48



