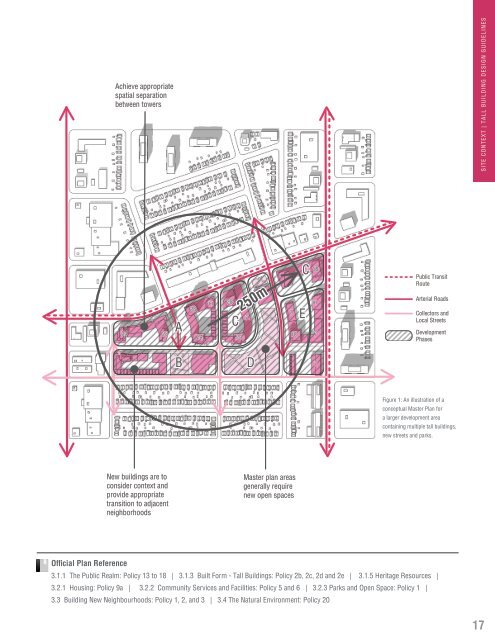tall-buildings
tall-buildings
tall-buildings
Create successful ePaper yourself
Turn your PDF publications into a flip-book with our unique Google optimized e-Paper software.
Achieve appropriate<br />
spatial separation<br />
between towers<br />
SITE CONTEXT | TALL BUILDING DESIGN GUIDELINES<br />
New <strong>buildings</strong> are to<br />
consider context and<br />
provide appropriate<br />
transition to adjacent<br />
neighborhoods<br />
Master plan areas<br />
generally require<br />
new open spaces<br />
Public Transit<br />
Route<br />
Arterial Roads<br />
Collectors and<br />
Local Streets<br />
Development<br />
Phases<br />
Figure 1: An illustration of a<br />
conceptual Master Plan for<br />
a larger development area<br />
containing multiple <strong>tall</strong> <strong>buildings</strong>,<br />
new streets and parks.<br />
New <strong>buildings</strong> are to<br />
consider context and<br />
provide appropriate<br />
transition to adjacent<br />
neighborhoods<br />
Master plan areas<br />
generally require<br />
new open spaces<br />
Public Tran<br />
Route<br />
Arterial Ro<br />
Official Plan Reference<br />
3.1.1 The Public Realm: Policy 13 to 18 | 3.1.3 Built Form - Tall Buildings: Policy 2b, 2c, 2d and 2e | 3.1.5 Heritage Resources |<br />
3.2.1 Housing: Policy 9a | 3.2.2 Community Services and Facilities: Policy 5 and 6 | 3.2.3 Parks and Open Space: Policy 1 |<br />
3.3 Building New Neighbourhoods: Policy 1, 2, and 3 | 3.4 The Natural Environment: Policy 20<br />
Collectors<br />
Local Stree<br />
Developme<br />
Phases<br />
17



