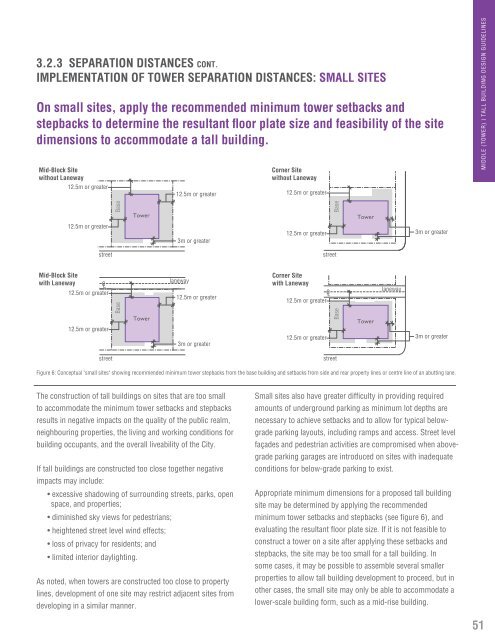tall-buildings
tall-buildings
tall-buildings
Create successful ePaper yourself
Turn your PDF publications into a flip-book with our unique Google optimized e-Paper software.
3.2.3 SEPARATION DISTANCES CONT.<br />
IMPLEMENTATION OF TOWER SEPARATION DISTANCES: SMALL SITES<br />
On small sites, apply the recommended minimum tower setbacks and<br />
stepbacks to determine the resultant floor plate size and feasibility of the site<br />
dimensions to accommodate a <strong>tall</strong> building.<br />
Mid-Block Site<br />
without Laneway<br />
12.5m or greater<br />
12.5m or greater<br />
Corner Site<br />
without Laneway<br />
12.5m or greater<br />
Base<br />
Base<br />
TMIDDLE A L L B(TOWER) U I L D I} NTALL G DBUILDING E S I G N DESIGN G U I DGUIDELINES<br />
E L I N E 12.5m or greater<br />
3m or greater<br />
12.5m or greater<br />
3m or greater<br />
street<br />
street<br />
Mid-Block Site<br />
with Laneway<br />
C L<br />
12.5m or greater<br />
Base<br />
laneway<br />
12.5m or greater<br />
Corner Site<br />
with Laneway<br />
C L<br />
12.5m or greater<br />
Base<br />
laneway<br />
12.5m or greater<br />
3m or greater<br />
12.5m or greater<br />
3m or greater<br />
street<br />
street<br />
Figure 6: Conceptual "small sites" showing recommended minimum tower stepbacks from the base building and setbacks from side and rear property lines or centre line of an abutting lane.<br />
The construction of <strong>tall</strong> <strong>buildings</strong> on sites that are too small<br />
to accommodate the minimum tower setbacks and stepbacks<br />
results in negative impacts on the quality of the public realm,<br />
neighbouring properties, the living and working conditions for<br />
building occupants, and the overall liveability of the City.<br />
If <strong>tall</strong> <strong>buildings</strong> are constructed too close together negative<br />
impacts may include:<br />
• excessive shadowing of surrounding streets, parks, open<br />
space, and properties;<br />
• diminished sky views for pedestrians;<br />
• heightened street level wind effects;<br />
• loss of privacy for residents; and<br />
• limited interior daylighting.<br />
As noted, when towers are constructed too close to property<br />
lines, development of one site may restrict adjacent sites from<br />
developing in a similar manner.<br />
Small sites also have greater difficulty in providing required<br />
amounts of underground parking as minimum lot depths are<br />
necessary to achieve setbacks and to allow for typical belowgrade<br />
parking layouts, including ramps and access. Street level<br />
façades and pedestrian activities are compromised when abovegrade<br />
parking garages are introduced on sites with inadequate<br />
conditions for below-grade parking to exist.<br />
Appropriate minimum dimensions for a proposed <strong>tall</strong> building<br />
site may be determined by applying the recommended<br />
minimum tower setbacks and stepbacks (see figure 6), and<br />
evaluating the resultant floor plate size. If it is not feasible to<br />
construct a tower on a site after applying these setbacks and<br />
stepbacks, the site may be too small for a <strong>tall</strong> building. In<br />
some cases, it may be possible to assemble several smaller<br />
properties to allow <strong>tall</strong> building development to proceed, but in<br />
other cases, the small site may only be able to accommodate a<br />
lower-scale building form, such as a mid-rise building.<br />
51



