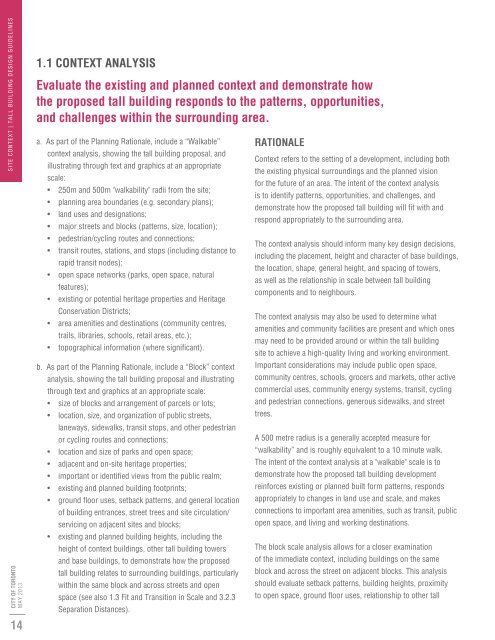tall-buildings
tall-buildings
tall-buildings
Create successful ePaper yourself
Turn your PDF publications into a flip-book with our unique Google optimized e-Paper software.
SITE CONTEXT | TALL BUILDING DESIGN GUIDELINES<br />
CITY OF TORONTO<br />
MAY 2013<br />
14<br />
1.1 CONTEXT ANALYSIS<br />
Evaluate the existing and planned context and demonstrate how<br />
the proposed <strong>tall</strong> building responds to the patterns, opportunities,<br />
and challenges within the surrounding area.<br />
a. As part of the Planning Rationale, include a “Walkable”<br />
context analysis, showing the <strong>tall</strong> building proposal, and<br />
illustrating through text and graphics at an appropriate<br />
scale:<br />
• 250m and 500m "walkability" radii from the site;<br />
• planning area boundaries (e.g. secondary plans);<br />
• land uses and designations;<br />
• major streets and blocks (patterns, size, location);<br />
• pedestrian/cycling routes and connections;<br />
• transit routes, stations, and stops (including distance to<br />
rapid transit nodes);<br />
• open space networks (parks, open space, natural<br />
features);<br />
• existing or potential heritage properties and Heritage<br />
Conservation Districts;<br />
• area amenities and destinations (community centres,<br />
trails, libraries, schools, retail areas, etc.);<br />
• topographical information (where significant).<br />
b. As part of the Planning Rationale, include a “Block” context<br />
analysis, showing the <strong>tall</strong> building proposal and illustrating<br />
through text and graphics at an appropriate scale:<br />
• size of blocks and arrangement of parcels or lots;<br />
• location, size, and organization of public streets,<br />
laneways, sidewalks, transit stops, and other pedestrian<br />
or cycling routes and connections;<br />
• location and size of parks and open space;<br />
• adjacent and on-site heritage properties;<br />
• important or identified views from the public realm;<br />
• existing and planned building footprints;<br />
• ground floor uses, setback patterns, and general location<br />
of building entrances, street trees and site circulation/<br />
servicing on adjacent sites and blocks;<br />
• existing and planned building heights, including the<br />
height of context <strong>buildings</strong>, other <strong>tall</strong> building towers<br />
and base <strong>buildings</strong>, to demonstrate how the proposed<br />
<strong>tall</strong> building relates to surrounding <strong>buildings</strong>, particularly<br />
within the same block and across streets and open<br />
space (see also 1.3 Fit and Transition in Scale and 3.2.3<br />
Separation Distances).<br />
RATIONALE<br />
Context refers to the setting of a development, including both<br />
the existing physical surroundings and the planned vision<br />
for the future of an area. The intent of the context analysis<br />
is to identify patterns, opportunities, and challenges, and<br />
demonstrate how the proposed <strong>tall</strong> building will fit with and<br />
respond appropriately to the surrounding area.<br />
The context analysis should inform many key design decisions,<br />
including the placement, height and character of base <strong>buildings</strong>,<br />
the location, shape, general height, and spacing of towers,<br />
as well as the relationship in scale between <strong>tall</strong> building<br />
components and to neighbours.<br />
The context analysis may also be used to determine what<br />
amenities and community facilities are present and which ones<br />
may need to be provided around or within the <strong>tall</strong> building<br />
site to achieve a high-quality living and working environment.<br />
Important considerations may include public open space,<br />
community centres, schools, grocers and markets, other active<br />
commercial uses, community energy systems, transit, cycling<br />
and pedestrian connections, generous sidewalks, and street<br />
trees.<br />
A 500 metre radius is a generally accepted measure for<br />
“walkability” and is roughly equivalent to a 10 minute walk.<br />
The intent of the context analysis at a "walkable" scale is to<br />
demonstrate how the proposed <strong>tall</strong> building development<br />
reinforces existing or planned built form patterns, responds<br />
appropriately to changes in land use and scale, and makes<br />
connections to important area amenities, such as transit, public<br />
open space, and living and working destinations.<br />
The block scale analysis allows for a closer examination<br />
of the immediate context, including <strong>buildings</strong> on the same<br />
block and across the street on adjacent blocks. This analysis<br />
should evaluate setback patterns, building heights, proximity<br />
to open space, ground floor uses, relationship to other <strong>tall</strong>



