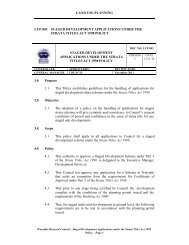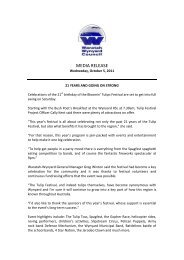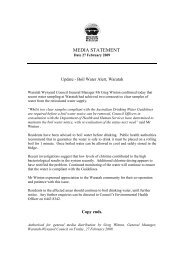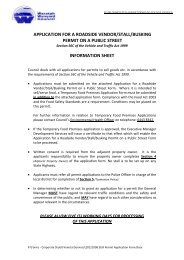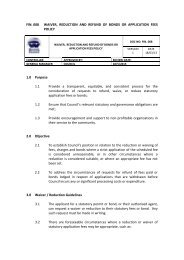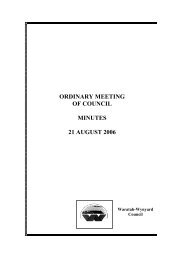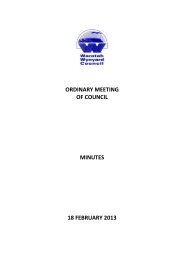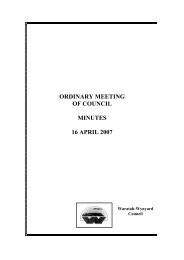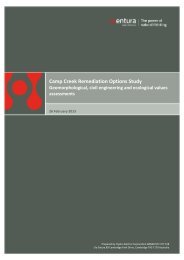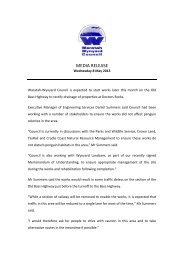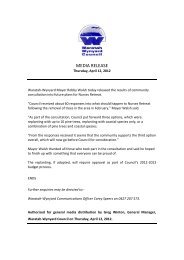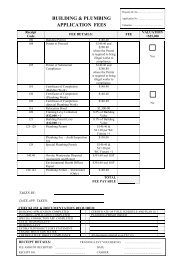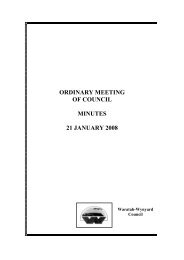Council Minutes 19 January 2009 - Waratah-Wynyard Council
Council Minutes 19 January 2009 - Waratah-Wynyard Council
Council Minutes 19 January 2009 - Waratah-Wynyard Council
Create successful ePaper yourself
Turn your PDF publications into a flip-book with our unique Google optimized e-Paper software.
Planning Authority Reports<br />
The provision of the animal shelters on site relates to the primary use of the<br />
site being for grazing of horses and other livestock. he proposal should not<br />
affect the use of surrounding land for agricultural activities. Moreover,<br />
visually the shelters shed will appear similar to many agricultural structures in<br />
the vicinity.<br />
The application is assessed as follows against Scheme criteria specific to the<br />
application:<br />
Relevant Standards for use or development in the Primary Industries Zone<br />
9.4.1 Issue 11.0: - Design and Form<br />
Objective: To design and sit rural buildings in a manner that protects rural<br />
amenity and maintains appropriate rural character.<br />
Acceptable Solution<br />
11.1 Building that are not occupied by<br />
sensitive uses and to be setback a<br />
minimum of:-<br />
(a) 30 metres from a road<br />
boundary (unless a greater<br />
setback from Category I, II or<br />
III road is required in<br />
accordance with Table 14.2.1<br />
Issue 5.0:- Setbacks for<br />
Buildings and Structures.);<br />
and<br />
(b) 10 metres from any other<br />
boundary.<br />
11.2 The maximum building height is<br />
7.5 metres.<br />
Performance Criteria<br />
11.1 The required setbacks may be<br />
varied where it can be<br />
demonstrated that:<br />
(a) the location of proposed<br />
building or structures<br />
compliments the setbacks of<br />
existing buildings or<br />
structures in the immediate<br />
area; or<br />
(b) the design and location of<br />
proposed buildings or<br />
structures compliments the<br />
amenity and character of the<br />
locality and is not visually<br />
intrusive; or<br />
(c) the design of the proposed<br />
building or structures<br />
minimises the earth works<br />
associated with construction<br />
and responds appropriately to<br />
the particular size, shape,<br />
contours or slope of the land.<br />
11.2 Building height may be varied<br />
where it is demonstrated that<br />
buildings or structures are<br />
designed and sited in a manner<br />
that does not result in a high level<br />
of contrast with the prevailing<br />
landscape elements. Matters to<br />
be considered include the shape,<br />
<strong>Waratah</strong>-<strong>Wynyard</strong> <strong>Council</strong> – Ordinary Meeting Agenda – <strong>19</strong> <strong>January</strong> <strong>2009</strong> Page 13



