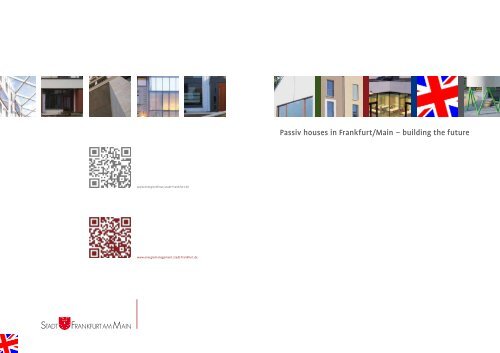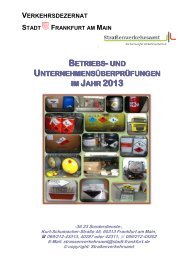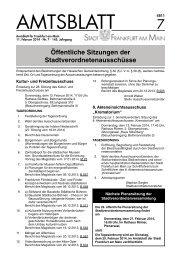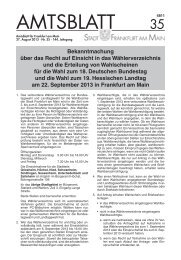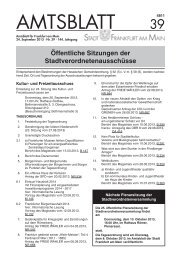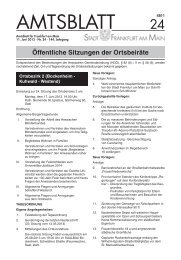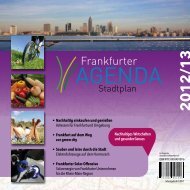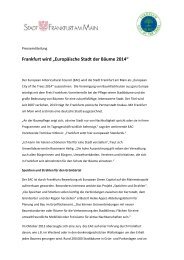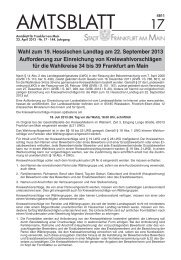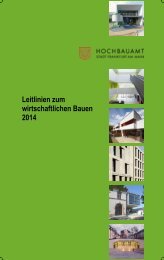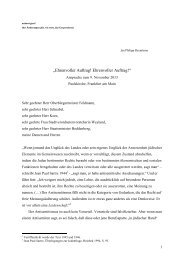Passiv houses in Frankfurt/Main – building the ... - Frankfurt am Main
Passiv houses in Frankfurt/Main – building the ... - Frankfurt am Main
Passiv houses in Frankfurt/Main – building the ... - Frankfurt am Main
You also want an ePaper? Increase the reach of your titles
YUMPU automatically turns print PDFs into web optimized ePapers that Google loves.
<strong>Passiv</strong> <strong>houses</strong> <strong>in</strong> <strong>Frankfurt</strong>/Ma<strong>in</strong> <strong>–</strong> build<strong>in</strong>g <strong>the</strong> future<br />
www.energiereferat.stadt-frankfurt.de<br />
www.energiemanagement.stadt-frankfurt.de
Def<strong>in</strong>ition of <strong>Passiv</strong>e <strong>houses</strong><br />
<strong>Passiv</strong>e <strong>houses</strong>? What are <strong>the</strong>y?<br />
On <strong>the</strong> outside, passive <strong>houses</strong> do not look any different than<br />
conventional build<strong>in</strong>gs. ‘<strong>Passiv</strong>e house’ is not a brand n<strong>am</strong>e or<br />
build<strong>in</strong>g design. It is a quality standard comb<strong>in</strong><strong>in</strong>g high comfort<br />
with very low energy consumption.<br />
What is <strong>the</strong> passive aspect?<br />
<strong>Passiv</strong>e components, such as efficient heat <strong>in</strong>sulation, highly<br />
efficient ventilation systems with heat recovery, <strong>in</strong>sulated<br />
w<strong>in</strong>dow fr<strong>am</strong>es with triple glaz<strong>in</strong>g, airtight build<strong>in</strong>g envelopes, optimum<br />
daylight alignment and <strong>the</strong> avoidance of <strong>the</strong>rmal bridges,<br />
ensure that passive <strong>houses</strong> reta<strong>in</strong> heat which consequently does<br />
not need to be supplied. In addition, passive heat sources, such<br />
as solar radiation, waste heat produced by electric appliances and<br />
humans as well as heat from exhaust air, cover a large proportion<br />
of <strong>the</strong> heat requirement. With <strong>the</strong> heat energy produced by children<br />
contribut<strong>in</strong>g substantially to <strong>the</strong> heat<strong>in</strong>g of rooms, schools<br />
or day-care centres are ideally suited to a passive house design.<br />
What are <strong>the</strong> advantages compared to conventional build<strong>in</strong>gs?<br />
The overall concept results <strong>in</strong> a significant reduction <strong>in</strong> energy consumption compared to conventional build<strong>in</strong>gs.<br />
<strong>Frankfurt</strong> /Ma<strong>in</strong> frontrunner <strong>in</strong> passive house construction<br />
On 6 September 2007, <strong>the</strong> city parli<strong>am</strong>ent passed a resolution stipulat<strong>in</strong>g passive house standards for all new build<strong>in</strong>gs, <strong>the</strong>reby<br />
corroborat<strong>in</strong>g <strong>the</strong> pioneer<strong>in</strong>g role played by <strong>the</strong> city of <strong>Frankfurt</strong>/Ma<strong>in</strong> <strong>in</strong> <strong>the</strong> German energy transition.<br />
A fur<strong>the</strong>r ground-break<strong>in</strong>g step followed <strong>in</strong> 2010 when a landmark decision <strong>in</strong> favour of passive house specifications for all cityowned<br />
build<strong>in</strong>gs was passed. The parli<strong>am</strong>ent also stipulated that city properties may not be sold unless <strong>the</strong> respective build<strong>in</strong>g<br />
projects comply with passive house standards. <strong>Frankfurt</strong>’s public works department and ABG <strong>Frankfurt</strong> Hold<strong>in</strong>g assumed a<br />
ground-break<strong>in</strong>g role with<strong>in</strong> Germany. The variety of passive build<strong>in</strong>gs constructed by <strong>the</strong> public works department ranges from<br />
schools to day-care centres and passive house components <strong>in</strong> build<strong>in</strong>g refurbishment. As early as 2006, <strong>the</strong> municipal hous<strong>in</strong>g<br />
and real estate group ABG undertook to construct all new build<strong>in</strong>gs accord<strong>in</strong>g to passive house standards.<br />
Fur<strong>the</strong>rmore, <strong>the</strong> city set up passive house subsidy progr<strong>am</strong>mes to create f<strong>in</strong>ancial <strong>in</strong>centives for property developers. Hous<strong>in</strong>g<br />
development subsidies have been l<strong>in</strong>ked to <strong>the</strong> build<strong>in</strong>g design, for ex<strong>am</strong>ple <strong>in</strong> social hous<strong>in</strong>g and student residences. Under<br />
fur<strong>the</strong>r progr<strong>am</strong>mes, builders receive subsidies if <strong>the</strong>y opt for passive house standards <strong>in</strong> projects such as f<strong>am</strong>ily and senior<br />
citizen hous<strong>in</strong>g developments. Refurbishments <strong>in</strong> passive house quality also qualify for subsidies of <strong>the</strong> city.<br />
Noticeable results were already achieved <strong>in</strong> May 2009: ow<strong>in</strong>g to <strong>the</strong> city’s large number of passive house apartments, build<strong>in</strong>gs<br />
and projects, <strong>Frankfurt</strong> assumed <strong>the</strong> title of ‘<strong>Passiv</strong>e House Capital’ on <strong>the</strong> occasion of <strong>the</strong> 13th <strong>Passiv</strong>e House Conference. Aside<br />
from three schools and several day-care centres, over 1,500 apartments cover<strong>in</strong>g a surface area of 300,000 square metres are<br />
currently built to passive house standards. The long list of planned developments comprises 50 projects, <strong>am</strong>ong <strong>the</strong>m <strong>the</strong> first<br />
passive house hospital worldwide. The endeavours undertaken <strong>in</strong> this field have paid off: s<strong>in</strong>ce 1990, energy management has<br />
resulted <strong>in</strong> profits <strong>in</strong> excess of 100 million.<br />
Guidel<strong>in</strong>es on cost-effective construction<br />
Focuss<strong>in</strong>g on ‘cost-effective’ as opposed to ‘cheap’, <strong>the</strong> city of <strong>Frankfurt</strong> has drawn up guidel<strong>in</strong>es on cost-effective construction<br />
<strong>in</strong> order to cut <strong>the</strong> total cost of public construction. The guidel<strong>in</strong>es are based on <strong>the</strong> build<strong>in</strong>gs’ life cycle. The aim is to m<strong>in</strong>imise<br />
capital, operat<strong>in</strong>g and environmental follow-up costs, all <strong>the</strong> way from <strong>the</strong> plann<strong>in</strong>g stage to demolition and disposal. All public<br />
construction projects and all contracts concluded with architects and eng<strong>in</strong>eers have been subject to <strong>the</strong> guidel<strong>in</strong>es s<strong>in</strong>ce 2005.<br />
The guidel<strong>in</strong>es are available for download, also <strong>in</strong> English, at www.energiemanagement.stadt-frankfurt.de.<br />
Comparison <strong>–</strong> passive house / conventional house:<br />
On average, <strong>the</strong> mean specific heat consumption <strong>in</strong> schools and day-care centres <strong>in</strong> <strong>the</strong> city of <strong>Frankfurt</strong> /Ma<strong>in</strong> <strong>am</strong>ounts to<br />
142 kWh/m² per year. Normal use of passive <strong>houses</strong> results <strong>in</strong> a heat<strong>in</strong>g requirement of 15 kWh/m² (15 kWh are consistent with<br />
approx. 1.5 litres of oil or 1.5 m 3 of natural gas). This represents an almost 90% sav<strong>in</strong>g compared to <strong>the</strong> average consumption.<br />
<strong>Passiv</strong>e <strong>houses</strong> also offer substantially greater comfort: drafts, cold corners or draughty w<strong>in</strong>dow areas are a th<strong>in</strong>g of <strong>the</strong> past<br />
and <strong>the</strong> ventilation system ma<strong>in</strong>ta<strong>in</strong>s high air quality standards at all times.<br />
<strong>Passiv</strong>e <strong>houses</strong> are good-natured and forgive mistakes<br />
<strong>Passiv</strong>e <strong>houses</strong> do not require different behaviour than normal build<strong>in</strong>gs. With radiators not <strong>in</strong>stalled underneath <strong>the</strong> w<strong>in</strong>dows,<br />
if w<strong>in</strong>dows are accidentally left open, <strong>the</strong> <strong>houses</strong> do not necessarily lose heat. Due to <strong>the</strong> quality of <strong>the</strong> shell surface, temporary<br />
breakdowns of <strong>the</strong> heat<strong>in</strong>g system are hardly noticeable. Hence, a few details are different from conventional school build<strong>in</strong>gs.<br />
May <strong>the</strong> w<strong>in</strong>dows <strong>in</strong> a passive house be opened?<br />
Yes, <strong>the</strong>y may be opened but do not have to be. Dur<strong>in</strong>g <strong>the</strong> heat<strong>in</strong>g period, <strong>the</strong> ventilation system automatically ma<strong>in</strong>ta<strong>in</strong>s<br />
hygienic basic ventilation conditions without layers of cold air or drafts. If necessary, to guarantee good air quality, w<strong>in</strong>dows<br />
and doors should be opened for brief <strong>in</strong>tense air<strong>in</strong>g even dur<strong>in</strong>g <strong>the</strong> heat<strong>in</strong>g period. In autumn, spr<strong>in</strong>g and summer, when heat<br />
recovery is undesirable, <strong>the</strong> ventilation system should be switched off and <strong>the</strong> house should be aired through open w<strong>in</strong>dows.<br />
What is <strong>the</strong> difference between passive house w<strong>in</strong>dows and standard w<strong>in</strong>dows?<br />
W<strong>in</strong>dows <strong>in</strong> passive <strong>houses</strong> have triple glaz<strong>in</strong>g and are equipped with high-quality fr<strong>am</strong>e <strong>in</strong>sulation. With w<strong>in</strong>dows look<strong>in</strong>g<br />
south, <strong>the</strong>y admit more solar energy <strong>in</strong>to <strong>the</strong> build<strong>in</strong>g than heat is emitted to <strong>the</strong> outside. Thanks to <strong>the</strong> warmer surface temperatures<br />
ensured by triple glaz<strong>in</strong>g, radiators do not need to be <strong>in</strong>stalled directly under <strong>the</strong> w<strong>in</strong>dows.<br />
Do passive <strong>houses</strong> get too hot <strong>in</strong> summer?<br />
No, well-<strong>in</strong>sulated build<strong>in</strong>g envelopes protect <strong>the</strong> <strong>houses</strong> not only <strong>in</strong> w<strong>in</strong>ter but also <strong>in</strong> summer. Heat does not penetrate <strong>the</strong><br />
envelope. As a rule, rooms overheat due to solar irradiation through <strong>the</strong> w<strong>in</strong>dows. A comfortable room <strong>am</strong>bience also requires<br />
early use of solar protection. In longer heat periods, natural overnight ventilation is ensured via w<strong>in</strong>dows or night ventilation<br />
flaps. The ventilation system does not condition <strong>the</strong> air <strong>in</strong> summer s<strong>in</strong>ce it nei<strong>the</strong>r cools nor dehumidifies <strong>the</strong> air.<br />
2 3
Tevesstrasse 36 <strong>–</strong> 54<br />
Scheffelhof<br />
Susta<strong>in</strong>able toge<strong>the</strong>r<br />
Ten town<strong>houses</strong> were constructed <strong>in</strong> a community-oriented estate on a narrow plot of<br />
land east of St Bernhard’s church. The semi-detached or terraced s<strong>in</strong>gle-f<strong>am</strong>ily homes<br />
are grouped around a jo<strong>in</strong>t access and recreational yard. The yard is a semi-public area<br />
where children can meet up and play. Each house has also been allotted a small private<br />
outdoor space. The build<strong>in</strong>gs have 2 ½ floors with a recessed attic.The recess has been<br />
transformed <strong>in</strong>to roof terraces which give access to roof gardens via external stairs.<br />
The <strong>in</strong>dividual build<strong>in</strong>gs have been staggered to achieve <strong>the</strong> best possible light conditions.<br />
The w<strong>in</strong>dows and <strong>the</strong> recessed ceil<strong>in</strong>g <strong>in</strong> <strong>the</strong> open balcony area let <strong>in</strong> a lot of<br />
daylight and provide <strong>the</strong> rooms with transparency. The planned jo<strong>in</strong>t sun protection<br />
system, which takes <strong>the</strong> form of a w<strong>in</strong>dow awn<strong>in</strong>g, can be <strong>in</strong>stalled <strong>in</strong>dividually as<br />
required.<br />
<strong>Passiv</strong>e house concept<br />
All build<strong>in</strong>gs were designed as passive <strong>houses</strong>. The central heat<strong>in</strong>g and ventilation<br />
element consists of a compact ventilation system with over 85 per cent heat recovery.<br />
The system is connected to a 300 l warm water storage tank that also serves as <strong>the</strong>rmal<br />
buffer. The residual energy is generated directly from electricity. The hot water<br />
can be stored via a solar power system on <strong>the</strong> roof. The ventilation system guarantees<br />
a steady temperature of 20°C <strong>in</strong> all liv<strong>in</strong>g areas. Additional heaters <strong>in</strong> <strong>the</strong> bathrooms<br />
can supply higher temperatures. The w<strong>in</strong>dows stretch<strong>in</strong>g over two floors, and <strong>the</strong> air<br />
space beh<strong>in</strong>d <strong>the</strong>m, guarantee a large degree of daylight and substantial solar ga<strong>in</strong>s<br />
throughout <strong>the</strong> heat<strong>in</strong>g period.<br />
Location<br />
Scheffelstrasse, <strong>Frankfurt</strong>-Nordend<br />
Completion<br />
2008<br />
Area<br />
Gross cubic space 8,821 m 3<br />
Gross floor space 1,932 m 2<br />
<strong>in</strong>clud<strong>in</strong>g underground garage<br />
Liv<strong>in</strong>g area 1,462 m 2 ,<br />
between 125 m2 and 175 m 2 per unit<br />
Ventilation concept<br />
Compact ventilation system with<br />
over 85% heat recovery<br />
Warm water storage tank with<br />
<strong>the</strong>rmal buffer<br />
Renewable energy<br />
Solar <strong>the</strong>rmal system<br />
Contractor<br />
Bauherrengeme<strong>in</strong>schaft Scheffelhof<br />
Architects<br />
Rook Architekten,<br />
Stefanie and Hans-Dieter Rook<br />
Costs<br />
(KG 300 + KG 400) EUR 1,555/m 2<br />
Fur<strong>the</strong>r <strong>in</strong>formation<br />
www.greenbuild<strong>in</strong>g-award.de and<br />
”<strong>Passiv</strong>häuser <strong>in</strong> <strong>Frankfurt</strong> <strong>–</strong><br />
Bauen für die Zukunft“, page 42<br />
Location<br />
Tevesstrasse 36<strong>–</strong>54,<br />
<strong>Frankfurt</strong>-Gallusviertel<br />
Completion<br />
2006<br />
Area<br />
Gross floor space 1,340 m 2<br />
Ventilation concept<br />
Compact units, heat recovery <strong>in</strong><br />
each apartment<br />
Renewable energy<br />
Ra<strong>in</strong>water used for<br />
garden irrigation<br />
Contractor<br />
ABG <strong>Frankfurt</strong> Hold<strong>in</strong>g<br />
Architects<br />
faktor10, Gesellschaft für Siedlungs- und<br />
Hochbauplanung mbH, Petra Grenz,<br />
Folkmer Rasch<br />
Fur<strong>the</strong>r <strong>in</strong>formation<br />
www.greenbuild<strong>in</strong>g-award.de and<br />
”<strong>Passiv</strong>häuser <strong>in</strong> <strong>Frankfurt</strong> <strong>–</strong><br />
Bauen für die Zukunft“, page 44<br />
Refurbishment with passive house components<br />
This energy-efficient refurbishment of an exist<strong>in</strong>g build<strong>in</strong>g on Tevesstrasse was carried<br />
out at acceptable costs. The project <strong>in</strong>volved passive house components associated<br />
with <strong>the</strong> construction of new passive <strong>houses</strong> which <strong>in</strong>cluded top-quality heat protection<br />
on <strong>the</strong> build<strong>in</strong>g envelope and controlled apartment ventilation. The heat<strong>in</strong>g energy<br />
requirement was reduced to 1.7 l of heat<strong>in</strong>g oil equivalent per square metre and year.<br />
Due to <strong>the</strong> scale of <strong>the</strong> Tevesstrasse refurbishment, tenants were temporarily moved<br />
to o<strong>the</strong>r accommodation. The tenants were <strong>in</strong>formed of <strong>the</strong> <strong>in</strong>tended refurbishment<br />
measures one year <strong>in</strong> advance. The planners and tradesmen were also brought on board<br />
at an early stage. As a result, <strong>the</strong> <strong>am</strong>bitious cost target of just under EUR 1,000/m² of<br />
liv<strong>in</strong>g space <strong>in</strong>clud<strong>in</strong>g VAT (DIN 276 KG 300/400) was achieved.<br />
<strong>Passiv</strong>e house concept<br />
Each apartment is equipped with its own ventilation system <strong>in</strong>clud<strong>in</strong>g heat recovery.<br />
The supply air pipes serv<strong>in</strong>g <strong>the</strong> liv<strong>in</strong>g areas are laid <strong>in</strong> suspended ceil<strong>in</strong>gs <strong>in</strong> <strong>the</strong> hallway<br />
and <strong>the</strong> exhaust air pipes are laid <strong>in</strong>visibly above <strong>the</strong> door fr<strong>am</strong>es. This solution<br />
also enhances <strong>the</strong> sound <strong>in</strong>sulation with<strong>in</strong> <strong>the</strong> apartments. Special low-cost solutions<br />
were implemented <strong>in</strong> order to stay with<strong>in</strong> <strong>the</strong> <strong>am</strong>bitious budget. In summer, <strong>the</strong> cellar<br />
rooms are dehumidified via simple mechanical ventilation systems based on bathroom<br />
ventilators. Additional holes were drilled <strong>in</strong>to <strong>the</strong> exterior cellar walls to guarantee <strong>the</strong><br />
air supply. With <strong>the</strong> help of <strong>the</strong> manufacturer of <strong>the</strong> <strong>the</strong>rmal <strong>in</strong>sulation composite system,<br />
<strong>the</strong> 30 cm thick <strong>in</strong>sulation layer was stuck to <strong>the</strong> exterior wall without additional<br />
dowelled jo<strong>in</strong>ts. Solar collectors with a total absorber surface of just under 65 m² were<br />
<strong>in</strong>stalled to support <strong>the</strong> water heat<strong>in</strong>g system. Some of <strong>the</strong> collectors are fr<strong>am</strong>e-mounted<br />
on a flat roof while o<strong>the</strong>rs are <strong>in</strong>stalled on several sloped roofs above <strong>the</strong> stairways.<br />
4 5
Caritas-Quartier<br />
Cross-generational residential and work ensemble<br />
The Caritas-Quartier consists of a ‘House of Life’ that comb<strong>in</strong>es hous<strong>in</strong>g for different<br />
generations with care facilities, a children’s day care centre and <strong>the</strong> Caritas adm<strong>in</strong>istrative<br />
office which also provides advisory services. The House of Life offers care facilities<br />
for 36 patients as well as 25 residential units of different sizes for s<strong>in</strong>gles, f<strong>am</strong>ilies and<br />
people with disabilities. It also features common spaces, such as a cafeteria, conference<br />
rooms, a roof terrace, a chapel and three shops. 140 office spaces and various meet<strong>in</strong>g<br />
rooms are available <strong>in</strong> <strong>the</strong> advisory and adm<strong>in</strong>istrative build<strong>in</strong>g. The conference area<br />
on <strong>the</strong> ground floor can hold up to 130 people. Four groups totall<strong>in</strong>g 62 children aged<br />
one year and up attend <strong>the</strong> St. Leonhard day care centre. The centre po<strong>in</strong>t of <strong>the</strong> Caritas<br />
ensemble consists of a protected Renaissance stair tower that has been carefully renovated<br />
and <strong>in</strong>tegrated <strong>in</strong>to <strong>the</strong> new build<strong>in</strong>g.<br />
<strong>Passiv</strong>e house concept<br />
The advisory and adm<strong>in</strong>istrative build<strong>in</strong>g and <strong>the</strong> day care centre were built to passive<br />
house standard. Ventilation and heat<strong>in</strong>g is provided by a ventilation system. A geo<strong>the</strong>rmal<br />
field <strong>in</strong> <strong>the</strong> yard is responsible for heat generation <strong>in</strong> w<strong>in</strong>ter and cool<strong>in</strong>g <strong>in</strong> summer.<br />
Toilets are flushed with ra<strong>in</strong>water collected <strong>in</strong> an underground tank. The St Leonhard<br />
House of Life complies with EnEV (German Energy Sav<strong>in</strong>gs Act) standards. It is heated<br />
via a gas-fired condens<strong>in</strong>g boiler with a heat and power unit.<br />
Location<br />
Leonhardskirchhof between<br />
Buchgasse, Alte Ma<strong>in</strong>zer Gasse and<br />
Karmelitergasse <strong>in</strong> <strong>Frankfurt</strong>’s<br />
historic centre<br />
Completion<br />
2012<br />
Area<br />
Total property 3,900 m2<br />
(net floor spaces: House of Life 7,300 m2,<br />
day care centre 600 m2,<br />
adm<strong>in</strong>istrative build<strong>in</strong>g 4,400 m2)<br />
Ventilation concept<br />
Ventilation system for advisory and<br />
adm<strong>in</strong>istrative build<strong>in</strong>g<br />
Architect<br />
GHP<strong>–</strong>Architekten, Oberursel<br />
Project architect<br />
Andreas Schl<strong>in</strong>g<br />
Primary energy requirement<br />
< 120 kWh 2 /a<br />
Heat<strong>in</strong>g requirement<br />
< 15 kWh m 2 /a<br />
Heat generation<br />
Geo<strong>the</strong>rmal energy<br />
Fur<strong>the</strong>r <strong>in</strong>formation<br />
www.caritas-frankfurt.de/48706.html<br />
”<strong>Passiv</strong>häuser <strong>in</strong> <strong>Frankfurt</strong> <strong>–</strong><br />
Bauen für die Zukunft“, page 62<br />
Location<br />
Eschersheimer Landstrasse, <strong>Frankfurt</strong>-Westend<br />
Completion<br />
2011<br />
Area<br />
11,300 m² (108 residential units: rooms + apartments),<br />
1,180 m² (day care centre)<br />
Ventilation concept<br />
Each apartment is equipped with a highly efficient<br />
<strong>in</strong>dividual ventilation device comb<strong>in</strong>ed <strong>in</strong> jo<strong>in</strong>t<br />
equipment rooms<br />
Renewable energy<br />
Geo<strong>the</strong>rmal and solar <strong>the</strong>rmal energy<br />
Degree of coverage: 20%<br />
Architects<br />
Landes & Partner, <strong>Frankfurt</strong>, (<strong>houses</strong> A, D1, D2),<br />
Braun & Volleth Architekten (<strong>houses</strong> B, C and<br />
underground garage)<br />
Heat generation<br />
Heat pump system, deep geo<strong>the</strong>rmal energy,<br />
redundancy/residual heat via condens<strong>in</strong>g boilers<br />
Special feature<br />
Heated rental apartment model, cross-generational<br />
residential concept (services on demand, day care centre)<br />
Construction<br />
Reconstruction of historic facade, compact<br />
construction style <strong>in</strong>clud<strong>in</strong>g <strong>the</strong>rmal<br />
<strong>in</strong>sulation composite system<br />
Heat<strong>in</strong>g requirement<br />
kWh 15/m²a<br />
Blower door<br />
h-1 < 0.4<br />
Fur<strong>the</strong>r <strong>in</strong>formation<br />
www.abg-fh.de and ”<strong>Passiv</strong>häuser <strong>in</strong> <strong>Frankfurt</strong> <strong>–</strong><br />
Bauen für die Zukunft“, page 54<br />
Diakonissenareal <strong>in</strong> <strong>the</strong> Holzhausen district<br />
Cross-generational residential ensemble<br />
A cross-generational residential ensemble with 41 rental apartments, 51 senior citizen<br />
apartments, a children’s day care centre and an underground garage with 104 park<strong>in</strong>g<br />
spaces was built on <strong>the</strong> former Diakonissenareal <strong>in</strong> <strong>the</strong> Holzhausen district of <strong>Frankfurt</strong>.<br />
A fur<strong>the</strong>r 16 owner-occupied apartments will be realised <strong>in</strong> <strong>the</strong> context of a build<strong>in</strong>g<br />
contractor project. The overall project <strong>in</strong>cludes <strong>the</strong> construction of build<strong>in</strong>g components<br />
on behalf of <strong>the</strong> Diakonisse as well as demolition work and <strong>the</strong> construction of<br />
new build<strong>in</strong>gs. ABG <strong>Frankfurt</strong> Hold<strong>in</strong>g is implement<strong>in</strong>g a cross-generational residential<br />
concept, compris<strong>in</strong>g rental and owner-occupied apartments for both young and old. 51<br />
of <strong>the</strong> apartments will have access to services on demand, a model realised for <strong>the</strong> first<br />
time by <strong>Frankfurt</strong>er Aufbau AG <strong>in</strong> <strong>the</strong> context of <strong>the</strong> Diakonissenareal. This <strong>in</strong>cludes an<br />
emergency call system <strong>in</strong> each apartment as well as optional services, <strong>am</strong>ong <strong>the</strong>m care<br />
services.<br />
<strong>Passiv</strong>e house concept<br />
Geo<strong>the</strong>rmal energy will cover some of <strong>the</strong> heat requirement for all apartments offered<br />
as part of <strong>the</strong> heated rental apartment model. All apartments have an <strong>in</strong>-built floor heat<strong>in</strong>g<br />
system that also serves to cool <strong>the</strong> rooms <strong>in</strong> summer. In stand-by mode, <strong>the</strong> lifts<br />
require less electricity. Ventilation devices with heat recovery are <strong>in</strong>stalled <strong>in</strong> all apartments.<br />
They are located both <strong>in</strong> cellars and on roofs. The ventilation supply is located<br />
on top of <strong>the</strong> <strong>in</strong>terior doors, while distribution pipes are laid <strong>in</strong> suspended ceil<strong>in</strong>gs. The<br />
facade of <strong>the</strong> former Diakonissen mo<strong>the</strong>r house was recreated <strong>in</strong> sandstone to ensure<br />
that <strong>the</strong> new build<strong>in</strong>g ensemble fits harmoniously <strong>in</strong>to <strong>the</strong> cityscape.<br />
6 7
Eulenberg day-care centre<br />
The Eulenberg day-care centre is located <strong>in</strong> <strong>the</strong> recently constructed ‘New Atterberry’<br />
residential area <strong>in</strong> <strong>the</strong> north of <strong>Frankfurt</strong>. The centre, which looks after six groups of<br />
children, was built to passive house standards on a relatively narrow piece of land.<br />
A vestibule leads to <strong>the</strong> small two-story foyer. The upper floor can be reached via a<br />
flight of stairs. Skylights provide natural light for <strong>the</strong> areas <strong>in</strong> front of <strong>the</strong> home rooms.<br />
Closed facade components dom<strong>in</strong>ate <strong>the</strong> specific character of <strong>the</strong> build<strong>in</strong>g and h<strong>in</strong>t at<br />
its content. The silhouette motif of children hold<strong>in</strong>g hands creates an abstract orn<strong>am</strong>ent<br />
that is transferred to a plaster structure and overlaid over <strong>the</strong> facade. Cut-outs <strong>in</strong><br />
<strong>the</strong> orn<strong>am</strong>ent provide open<strong>in</strong>gs <strong>in</strong> <strong>the</strong> structure which, <strong>in</strong> turn, determ<strong>in</strong>e <strong>the</strong> shape of<br />
<strong>the</strong> w<strong>in</strong>dows.<br />
<strong>Passiv</strong>e house concept<br />
Heat is generated via a gas-fired condens<strong>in</strong>g boiler that supplies both <strong>the</strong> heat<strong>in</strong>g and<br />
hot water. The air <strong>in</strong>take and exhaust system <strong>in</strong>volv<strong>in</strong>g 77 per cent heat recovery operates<br />
only dur<strong>in</strong>g <strong>the</strong> heat<strong>in</strong>g period. O<strong>the</strong>rwise, <strong>the</strong> build<strong>in</strong>g is ventilated via <strong>the</strong> w<strong>in</strong>dows.<br />
Protection aga<strong>in</strong>st summer heat is <strong>in</strong>stalled on <strong>the</strong> outside of <strong>the</strong> build<strong>in</strong>g. Two-piece<br />
tiltable and ventilated Venetian bl<strong>in</strong>ds and sufficient <strong>the</strong>rmal masses are utilised to<br />
avoid overheat<strong>in</strong>g <strong>in</strong> summer. Natural overnight ventilation is ensured via automated<br />
night ventilation flaps. The w<strong>in</strong>dow surfaces are optimised and have an over-temperature<br />
frequency of 3 per cent accord<strong>in</strong>g to PHPP.<br />
Location<br />
Valent<strong>in</strong> Senger Strasse 61,<br />
<strong>Frankfurt</strong>-Bornheim<br />
Completion<br />
2011<br />
Contractor<br />
Municipal education authority<br />
Architects<br />
dirschl.federle_architekten BDA<br />
Heat generator<br />
Gas-fired condens<strong>in</strong>g boiler<br />
Ventilation concept<br />
Air <strong>in</strong>take and exhaust system with<br />
77% heat recovery<br />
Heat protection <strong>in</strong> summer<br />
Outside: Venetian bl<strong>in</strong>ds,<br />
natural overnight ventilation via<br />
automated ventilation flaps,<br />
over-temperature frequency<br />
accord<strong>in</strong>g to PhPP: 3%<br />
Heat<strong>in</strong>g requirement<br />
Calculated: kWh 15/m²a<br />
Primary energy requirement<br />
Calculated: kWh 120/m²a<br />
Fur<strong>the</strong>r Information<br />
”<strong>Passiv</strong>häuser <strong>in</strong> <strong>Frankfurt</strong> <strong>–</strong><br />
Bauen für die Zukunft“, page 36<br />
Location<br />
Kalbacher Hauptstrasse 54,<br />
<strong>Frankfurt</strong>-Kalbach<br />
Completion<br />
2011<br />
Contractor<br />
Municipal education authoritya<br />
Architects<br />
ARGE Architekten Marcus Schmitt, <strong>Frankfurt</strong><br />
and Dietrich Untertrifaller, Bregenz<br />
Heat generator<br />
Gas-fired condens<strong>in</strong>g boiler<br />
Ventilation concept<br />
Air <strong>in</strong>take and exhaust system with<br />
80% heat recovery,<br />
20m³/h outside air per person<br />
Heat protection <strong>in</strong> summer<br />
External venetian bl<strong>in</strong>ds, natural overnight<br />
ventilation via automated ventilation flaps,<br />
optimised w<strong>in</strong>dow surfaces, over-temperature<br />
frequency accord<strong>in</strong>g to PHPP: 0%<br />
Energy reference surface<br />
2,071 m²<br />
Heat<strong>in</strong>g requirement<br />
Calculated: kWh 15/m²a<br />
Primary energy requirement<br />
Calculated: kWh 100/m²a<br />
Renewable energy sources<br />
Roof surface suitable for solar or photovoltaic<br />
system, subsequent <strong>in</strong>stallation planned<br />
Fur<strong>the</strong>r Information<br />
”<strong>Passiv</strong>häuser <strong>in</strong> <strong>Frankfurt</strong> <strong>–</strong><br />
Bauen für die Zukunft“, page 34<br />
Kalbach primary school<br />
The primary school <strong>in</strong> Kalbach received an extension build<strong>in</strong>g at its present site. The<br />
new build<strong>in</strong>g complements <strong>the</strong> old 1913 build<strong>in</strong>g and gym to form an overall ensemble.<br />
Shaped like an S, <strong>the</strong> new build<strong>in</strong>g forms various courtyards which are connected via<br />
<strong>the</strong> central hall.<br />
The old build<strong>in</strong>g, which is situated 1.20 m higher than <strong>the</strong> new construction, is reached<br />
from <strong>the</strong> foyer via an external stairway. The multi-purpose room situated on top of <strong>the</strong><br />
foyer creates a protected, covered entry loggia. A fur<strong>the</strong>r focal po<strong>in</strong>t consists of <strong>the</strong><br />
central hall which is also suitable for host<strong>in</strong>g events. All rooms are aligned accord<strong>in</strong>g to<br />
daylight criteria. The secondary rooms have narrow strip w<strong>in</strong>dows accord<strong>in</strong>g to <strong>the</strong> passive<br />
house concept, while <strong>the</strong> class rooms are equipped with generously sized w<strong>in</strong>dows.<br />
<strong>Passiv</strong>e house concept<br />
Heat is generated via a gas-fired condens<strong>in</strong>g boiler that supplies both <strong>the</strong> heat<strong>in</strong>g and<br />
hot water. The ventilation system operates only dur<strong>in</strong>g <strong>the</strong> heat<strong>in</strong>g period. O<strong>the</strong>rwise,<br />
<strong>the</strong> build<strong>in</strong>g is ventilated via <strong>the</strong> w<strong>in</strong>dows. The roof surface is suitable for <strong>in</strong>stall<strong>in</strong>g<br />
a solar or photovoltaic system, both <strong>in</strong> terms of statics and structure. A respective<br />
subsequent <strong>in</strong>stallation is planned. Two-piece tiltable, reflective and ventilated Venetian<br />
bl<strong>in</strong>ds provide heat protection <strong>in</strong> summer while sufficient <strong>the</strong>rmal masses prevent overheat<strong>in</strong>g.<br />
Natural overnight ventilation is ensured via automated night ventilation flaps<br />
(open at <strong>in</strong>terior temperatures > 22°C and exterior temperature < <strong>in</strong>terior temperature<br />
-2 K). The w<strong>in</strong>dow surfaces are optimised and have an over-temperature frequency of<br />
0 per cent accord<strong>in</strong>g to PHPP.<br />
8 9
Impr<strong>in</strong>t<br />
Publisher<br />
City of <strong>Frankfurt</strong>/Ma<strong>in</strong>, Energiereferat (energy agency)<br />
Compilation<br />
Stefanie Schütz, Energiereferat (energy agency)<br />
Contact<br />
City of <strong>Frankfurt</strong>/Ma<strong>in</strong><br />
Energiereferat<br />
(environment and health dept. <strong>–</strong> municipal energy agency)<br />
Galvanistrasse 28, 60486 <strong>Frankfurt</strong>/Ma<strong>in</strong>, Germany<br />
+49 (0)69 212-39 193<br />
energiereferat@stadt-frankfurt.de<br />
www.energiereferat.stadt-frankfurt.de<br />
www.klimaschutzstadtplan-frankfurt.de<br />
City of <strong>Frankfurt</strong>/Ma<strong>in</strong><br />
Hochbau<strong>am</strong>t - Abteilung Energiemanagement<br />
(public works dept. <strong>–</strong> energy management unit)<br />
Gerbermühlstrasse 48, 60594 Frankfur/Ma<strong>in</strong>, Germany<br />
+49 (0)69 212-30 652<br />
energiemanagement@stadt-frankfurt.de<br />
www.energiemanagement.stadt-frankfurt.de<br />
Concept, Layout and Type<br />
Marsel Djendjo Visuelle Kommunikation<br />
www.md-viko.de<br />
Pr<strong>in</strong>ted Copies<br />
1000<br />
Pr<strong>in</strong>ter<br />
Henrich Druck + Medien, <strong>Frankfurt</strong>/Ma<strong>in</strong><br />
www.henrich.de<br />
Papier: 170 g/m², holzfrei, matt gestrichen, Bilderdruck,<br />
LUMISILK, FSC ® -zertifiziertes Papier<br />
Partners<br />
Nordend <strong>in</strong>tegrated comprehensive school<br />
The new cafeteria build<strong>in</strong>g is situated underground, arranged around a square daylight<br />
atrium, <strong>in</strong> order to ma<strong>in</strong>ta<strong>in</strong> <strong>the</strong> vista of <strong>the</strong> ensemble. The underground location also<br />
preserves <strong>the</strong> full size of <strong>the</strong> school yard. A generous external stairway and <strong>the</strong> atrium<br />
lead to <strong>the</strong> cafeteria. Seats and seat<strong>in</strong>g steps <strong>in</strong>vite students to sit down and eat <strong>in</strong> <strong>the</strong><br />
open air. A lift close to <strong>the</strong> external stairway provides barrier-free access. The underground<br />
cafeteria opened <strong>in</strong> autumn 2011 after a one-year construction period. Accord<strong>in</strong>g<br />
to municipal stipulations, <strong>the</strong> construction complies with passive house standards.<br />
<strong>Passiv</strong>e house concept<br />
The new build<strong>in</strong>g is connected to <strong>the</strong> heat<strong>in</strong>g system <strong>in</strong> <strong>the</strong> old build<strong>in</strong>g which covers<br />
100 per cent of <strong>the</strong> heat<strong>in</strong>g requirement and 85 per cent of <strong>the</strong> hot water requirement.<br />
In <strong>the</strong> kitchen area, <strong>the</strong> refectory and <strong>the</strong> <strong>in</strong>terior rooms, an air <strong>in</strong>take and exhaust system<br />
with 75.5 per cent heat recovery provides 18 m³/h fresh air per person. Two-piece<br />
tiltable, reflective Venetian bl<strong>in</strong>ds ensure heat protection <strong>in</strong> summer while sufficient<br />
<strong>the</strong>rmal masses prevent overheat<strong>in</strong>g. The w<strong>in</strong>dow surfaces are optimised and have an<br />
over-temperature frequency of one per cent accord<strong>in</strong>g to PHPP.<br />
Location<br />
Hartmann-Ibach-Strasse 54<strong>–</strong>58,<br />
<strong>Frankfurt</strong>-Nordend<br />
Completion<br />
2011<br />
Contractor<br />
Municipal education authority<br />
Architects<br />
schneider + schumacher<br />
Architekturgesellschaft, <strong>Frankfurt</strong><br />
Heat generator<br />
Heat<strong>in</strong>g system <strong>in</strong> <strong>the</strong> old build<strong>in</strong>g<br />
Ventilation concept<br />
Air <strong>in</strong>take and exhaust system with<br />
75.5% heat recovery,<br />
18m³/h outside air per person<br />
Heat protection <strong>in</strong> summer<br />
Interior sun protection: Venetian bl<strong>in</strong>ds<br />
Energy reference surface<br />
386.4 m²<br />
Heat<strong>in</strong>g requirement<br />
Calculated: kWh 15/m²a<br />
Primary energy requirement:<br />
Calculated: kWh 237/m²a<br />
Fur<strong>the</strong>r <strong>in</strong>formation<br />
”<strong>Passiv</strong>häuser <strong>in</strong> <strong>Frankfurt</strong> <strong>–</strong><br />
Bauen für die Zukunft“, page 32<br />
City of <strong>Frankfurt</strong>/Ma<strong>in</strong><br />
Stadtplanungs<strong>am</strong>t <strong>–</strong> Wohnungsbauförderung<br />
(urban development dept. <strong>–</strong> hous<strong>in</strong>g development subsidies)<br />
Kurt-Schumacher-Strasse 10, 60311 <strong>Frankfurt</strong>/Ma<strong>in</strong>, Germany<br />
+49 (0)69 212-34 871<br />
www.stadtplanungs<strong>am</strong>t-frankfurt.de<br />
ABG <strong>Frankfurt</strong> Hold<strong>in</strong>g<br />
Wohnungsbau- und Beteiligungsgesellschaft mbH<br />
Elbestrasse 48, 60329 <strong>Frankfurt</strong>/Ma<strong>in</strong>, Germany<br />
+49 (0)69 26 08 0<br />
www.abg-fh.de<br />
ABGnova GmbH<br />
G<strong>in</strong>nheimer Strasse 48, 60487 <strong>Frankfurt</strong>/Ma<strong>in</strong>, Germany<br />
+49 (0)69 213 84 100<br />
www.abgnova.de<br />
Visit <strong>the</strong> passive house apartment exhibition by<br />
ABG <strong>Frankfurt</strong> Hold<strong>in</strong>g at ABGnova’s ‘SophienHof’<br />
passive house, G<strong>in</strong>nheimer Strasse 48.<br />
Appo<strong>in</strong>tments can be made by phone or<br />
by e-mail at <strong>in</strong>fo@abgnova.de.<br />
Mail<strong>in</strong>g Adress<br />
Stadt <strong>Frankfurt</strong> /Ma<strong>in</strong>, Energiereferat<br />
Galvanistrasse 28, 60486 Frankfur/Ma<strong>in</strong><br />
Information on Internet<br />
This leaflet and fur<strong>the</strong>r <strong>in</strong>formations are available for<br />
download at www.energiereferat.stadt-frankfurt.de<br />
and www.energiemanagement.stadt-frankfurt.de<br />
© 2013<br />
The rights to pictures and text property of<br />
City of <strong>Frankfurt</strong>/Ma<strong>in</strong>, Energiereferat (energy agency)<br />
Page 2: Stadt <strong>Frankfurt</strong>/Ma<strong>in</strong>, Energiereferat<br />
Page 3: <strong>Passiv</strong>e House Institute<br />
Page 4 + Cover: Anastasia Hermann / Rook Architekten<br />
Page 5: Faktor 10, Folkmer Rasch, Michel<br />
Page 6 + Cover: Christian Eblenk<strong>am</strong>p<br />
Page 7: Jochen Müller<br />
Page 8 + Cover: Jörg Hempel<br />
Page 9: Christoph Kraneburg<br />
Page 10 + Cover: Uwe Dettmar<br />
Cover: Stiftung Waisenhaus, House of Logistics & Mobility,<br />
Jochen Müller, C_Thielen Architekten, Opus Architekten<br />
1 0 1 1


