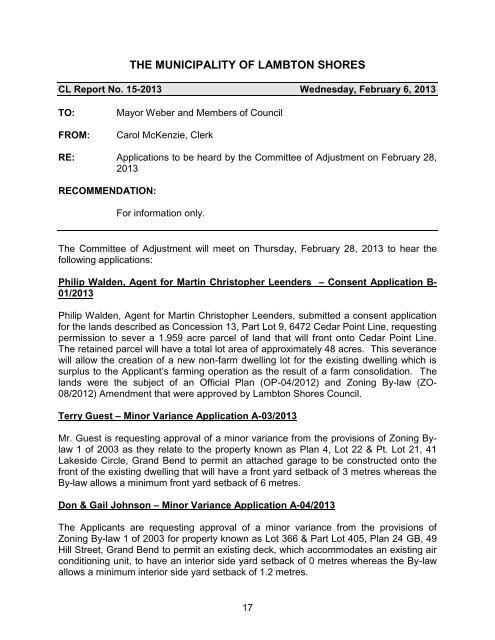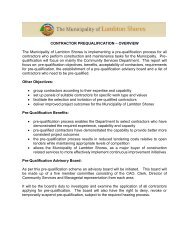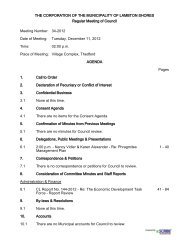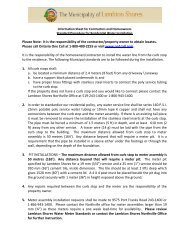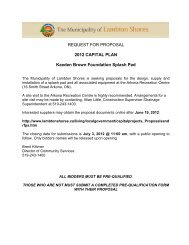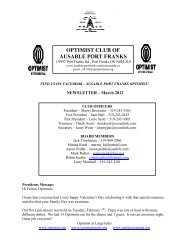View - The Municipality of Lambton Shores
View - The Municipality of Lambton Shores
View - The Municipality of Lambton Shores
Create successful ePaper yourself
Turn your PDF publications into a flip-book with our unique Google optimized e-Paper software.
THE MUNICIPALITY OF LAMBTON SHORES<br />
CL Report No. 15-2013 Wednesday, February 6, 2013<br />
TO:<br />
FROM:<br />
Mayor Weber and Members <strong>of</strong> Council<br />
Carol McKenzie, Clerk<br />
RE: Applications to be heard by the Committee <strong>of</strong> Adjustment on February 28,<br />
2013<br />
RECOMMENDATION:<br />
For information only.<br />
<strong>The</strong> Committee <strong>of</strong> Adjustment will meet on Thursday, February 28, 2013 to hear the<br />
following applications:<br />
Philip Walden, Agent for Martin Christopher Leenders – Consent Application B-<br />
01/2013<br />
Philip Walden, Agent for Martin Christopher Leenders, submitted a consent application<br />
for the lands described as Concession 13, Part Lot 9, 6472 Cedar Point Line, requesting<br />
permission to sever a 1.959 acre parcel <strong>of</strong> land that will front onto Cedar Point Line.<br />
<strong>The</strong> retained parcel will have a total lot area <strong>of</strong> approximately 48 acres. This severance<br />
will allow the creation <strong>of</strong> a new non-farm dwelling lot for the existing dwelling which is<br />
surplus to the Applicant’s farming operation as the result <strong>of</strong> a farm consolidation. <strong>The</strong><br />
lands were the subject <strong>of</strong> an Official Plan (OP-04/2012) and Zoning By-law (ZO-<br />
08/2012) Amendment that were approved by <strong>Lambton</strong> <strong>Shores</strong> Council.<br />
Terry Guest – Minor Variance Application A-03/2013<br />
Mr. Guest is requesting approval <strong>of</strong> a minor variance from the provisions <strong>of</strong> Zoning Bylaw<br />
1 <strong>of</strong> 2003 as they relate to the property known as Plan 4, Lot 22 & Pt. Lot 21, 41<br />
Lakeside Circle, Grand Bend to permit an attached garage to be constructed onto the<br />
front <strong>of</strong> the existing dwelling that will have a front yard setback <strong>of</strong> 3 metres whereas the<br />
By-law allows a minimum front yard setback <strong>of</strong> 6 metres.<br />
Don & Gail Johnson – Minor Variance Application A-04/2013<br />
<strong>The</strong> Applicants are requesting approval <strong>of</strong> a minor variance from the provisions <strong>of</strong><br />
Zoning By-law 1 <strong>of</strong> 2003 for property known as Lot 366 & Part Lot 405, Plan 24 GB, 49<br />
Hill Street, Grand Bend to permit an existing deck, which accommodates an existing air<br />
conditioning unit, to have an interior side yard setback <strong>of</strong> 0 metres whereas the By-law<br />
allows a minimum interior side yard setback <strong>of</strong> 1.2 metres.<br />
17


