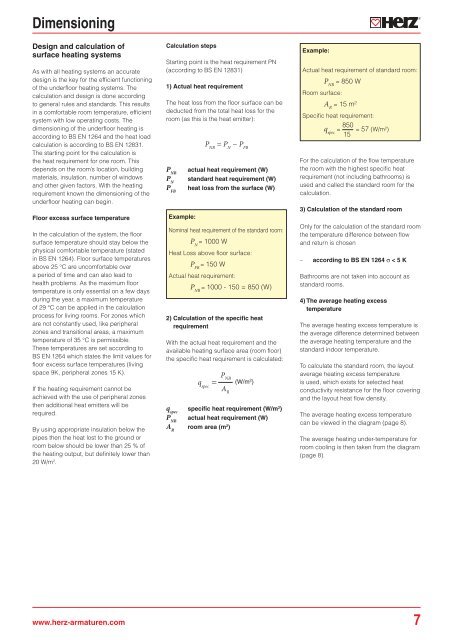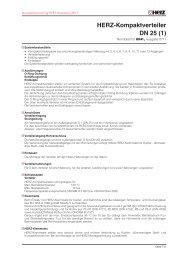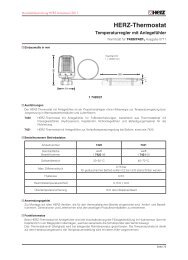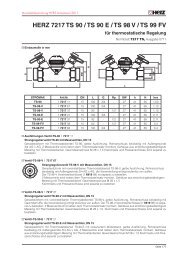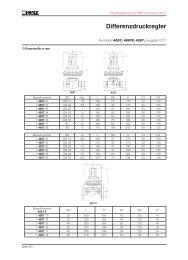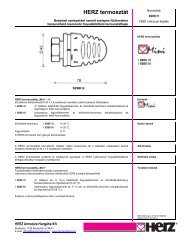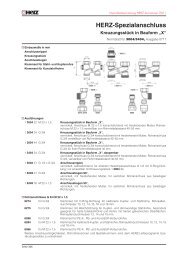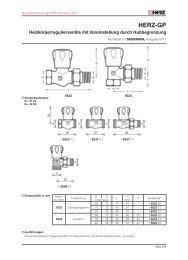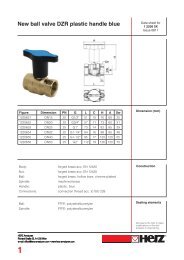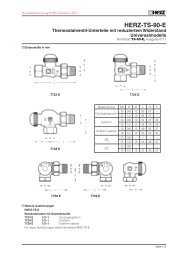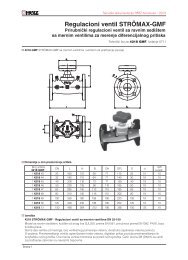HERZ laying system
HERZ laying system
HERZ laying system
Create successful ePaper yourself
Turn your PDF publications into a flip-book with our unique Google optimized e-Paper software.
Dimensioning<br />
Design and calculation of<br />
surface heating <strong>system</strong>s<br />
As with all heating <strong>system</strong>s an accurate<br />
design is the key for the efficient functioning<br />
of the underfloor heating <strong>system</strong>s. The<br />
calculation and design is done according<br />
to general rules and standards. This results<br />
in a comfortable room temperature, efficient<br />
<strong>system</strong> with low operating costs. The<br />
dimensioning of the underfloor heating is<br />
according to BS EN 1264 and the heat load<br />
calculation is according to BS EN 12831.<br />
The starting point for the calculation is<br />
the heat requirement for one room. This<br />
depends on the room’s location, building<br />
materials, insulation, number of windows<br />
and other given factors. With the heating<br />
requirement known the dimensioning of the<br />
underfloor heating can begin.<br />
Floor excess surface temperature<br />
In the calculation of the <strong>system</strong>, the floor<br />
surface temperature should stay below the<br />
physical comfortable temperature (stated<br />
in BS EN 1264). Floor surface temperatures<br />
above 25 °C are uncomfortable over<br />
a period of time and can also lead to<br />
health problems. As the maximum floor<br />
temperature is only essential on a few days<br />
during the year, a maximum temperature<br />
of 29 °C can be applied in the calculation<br />
process for living rooms. For zones which<br />
are not constantly used, like peripheral<br />
zones and transitional areas, a maximum<br />
temperature of 35 °C is permissible.<br />
These temperatures are set according to<br />
BS EN 1264 which states the limit values for<br />
floor excess surface temperatures (living<br />
space 9K, peripheral zones 15 K).<br />
If the heating requirement cannot be<br />
achieved with the use of peripheral zones<br />
then additional heat emitters will be<br />
required.<br />
By using appropriate insulation below the<br />
pipes then the heat lost to the ground or<br />
room below should be lower than 25 % of<br />
the heating output, but definitely lower than<br />
20 W/m 2 .<br />
Calculation steps<br />
Starting point is the heat requirement PN<br />
(according to BS EN 12831)<br />
1) Actual heat requirement<br />
The heat loss from the floor surface can be<br />
deducted from the total heat loss for the<br />
room (as this is the heat emitter):<br />
P NB<br />
P N<br />
P FB<br />
Example:<br />
P NB<br />
= P N<br />
− P FB<br />
actual heat requirement (W)<br />
standard heat requirement (W)<br />
heat loss from the surface (W)<br />
Nominal heat requirement of the standard room:<br />
P N<br />
= 1000 W<br />
Heat Loss above floor surface:<br />
P FB<br />
= 150 W<br />
Actual heat requirement:<br />
P NB<br />
= 1000 - 150 = 850 (W)<br />
2) Calculation of the specific heat<br />
requirement<br />
With the actual heat requirement and the<br />
available heating surface area (room floor)<br />
the specific heat requirement is calculated:<br />
q spec<br />
specific heat requirement (W/m 2 )<br />
P NB<br />
actual heat requirement (W)<br />
A R<br />
room area (m 2 )<br />
Example:<br />
Actual heat requirement of standard room:<br />
Room surface:<br />
P NB<br />
= 850 W<br />
A R<br />
= 15 m²<br />
Specific heat requirement:<br />
q spec<br />
= 850 = 57 (W/m²)<br />
15<br />
For the calculation of the flow temperature<br />
the room with the highest specific heat<br />
requirement (not including bathrooms) is<br />
used and called the standard room for the<br />
calculation.<br />
3) Calculation of the standard room<br />
Only for the calculation of the standard room<br />
the temperature difference between flow<br />
and return is chosen<br />
– according to BS EN 1264 σ < 5 K<br />
Bathrooms are not taken into account as<br />
standard rooms.<br />
4) The average heating excess<br />
temperature<br />
The average heating excess temperature is<br />
the average difference determined between<br />
the average heating temperature and the<br />
standard indoor temperature.<br />
To calculate the standard room, the layout<br />
average heating excess temperature<br />
is used, which exists for selected heat<br />
conductivity resistance for the floor covering<br />
and the layout heat flow density.<br />
The average heating excess temperature<br />
can be viewed in the diagram (page 8).<br />
The average heating under-temperature for<br />
room cooling is then taken from the diagram<br />
(page 8).<br />
www.herz-armaturen.com 7


