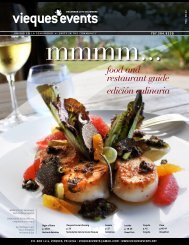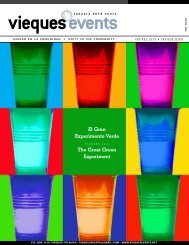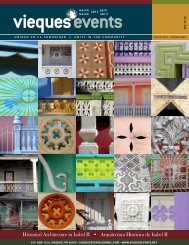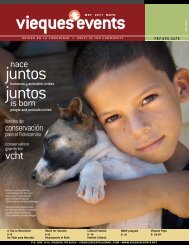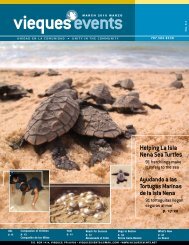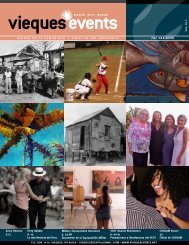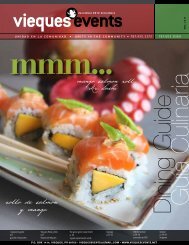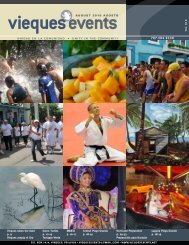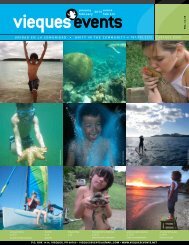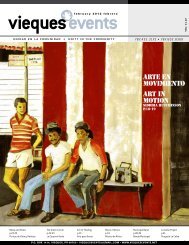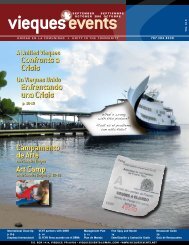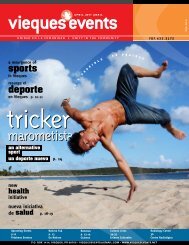alcoholics anonymous - Vieques Events
alcoholics anonymous - Vieques Events
alcoholics anonymous - Vieques Events
Create successful ePaper yourself
Turn your PDF publications into a flip-book with our unique Google optimized e-Paper software.
Today: The current automated light is produced by a beacon fed by solar<br />
panels. The grounds appear to be open during weekdays and the building<br />
next to the lighthouse is used for various community events. Punta Mulas<br />
Lighthouse is listed in the U.S. National Register of Historic Places.<br />
Puerto Ferro<br />
Lighthouse<br />
(also known as Faro Verdiales in honor of the family that took care of it.)<br />
Location: South side of <strong>Vieques</strong>, in Puerto Ferro. The lighthouse is<br />
located on the central south coast inside of the <strong>Vieques</strong> National Wildlife<br />
Refuge. The lighthouse is inside a former munitions area that was used by<br />
the US Navy. Due to this risk it is currently closed and off limits to the<br />
public. No vehicles, bicycles, or visitor on foot are permitted.<br />
Facts: Construction of the Puerto Ferro Lighthouse commenced<br />
in 1896 by the Spanish government using essentially the same plans<br />
as the Punta Mulas Lighthouse as designed by Francisco de Albacete.<br />
The lighthouses are identical except that the details and the baseboard<br />
were painted dark gray, and the lens was more powerful. The outbreak<br />
of the Spanish-American war interrupted the work. Just a few months<br />
after control of Puerto Rico passed to the United States, work resumed<br />
on the lighthouse with the U.S. government completing the remaining<br />
construction for $4,000. The lighthouse was activated for the first time<br />
in December of 1899.<br />
Lighthouse specs: Stone foundation. Steel beams<br />
with brick and stone construction. Similar to its sister<br />
lighthouse in Morropouse, the Puerto Ferro Lighthouse<br />
consists of an octagonal tower centered on the roof of a<br />
one-story building. The main entrance was located on<br />
the south side of the structure. The main door enters<br />
into a vestibule, which connects to the tower. To the<br />
north, there were two bedrooms. To the east, there was a<br />
living room, and to the west, an inspector’s room, office,<br />
storage/oil room, and a latrine. The kitchen was located<br />
opposite the vestibule on the north side of the building.<br />
A fifth-order Fresnel lens in the lantern room revolved<br />
by a clockwork mechanism attached to a 200-pound<br />
weight that was suspended in the stairway’s central column. The light’s<br />
early signature was a white flash every five seconds. Over the entrance<br />
facing the sea there is a base for a flag post, which does not figure in the<br />
original plans.<br />
Faro de<br />
Puerto Ferro<br />
(también conocido como Faro Verdiales en honor a la familia que lo custodiaba).<br />
Localización: Lado sur de <strong>Vieques</strong>, en Puerto Ferro. El faro está<br />
localizado en lado central de la costa sur dentro del Refugio Nacional de<br />
Vida Silvestre de <strong>Vieques</strong>. El faro se encuentra dentro de un área antigua<br />
de municiones que era utilizada por la Marina de EU. Debido a este riesgo,<br />
actualmente está cerrado al público. El acceso de vehículos, bicicletas o<br />
visitantes a pie no está permitido.<br />
Hechos: La construcción de este faro comenzó en 1896 por el gobierno<br />
español utilizando básicamente los mismos planos del faro de Punta Mulas,<br />
según el diseño de Francisco de Albacete. Los faros<br />
son idénticos, excepto que los detalles y zócalos<br />
fueron pintados en gris oscuro y el farol era de más<br />
alcance. La guerra Española-Americana interrumpió<br />
los trabajos. Apenas unos meses después<br />
de Estados Unidos haber adquirido control sobre<br />
Puerto Rico, se reanudaron los trabajos en el faro,<br />
finalizando la construcción el gobierno de EU por<br />
$4,000. El faro comenzó operaciones en diciembre<br />
de 1899.<br />
Especificaciones: Cimientos de Piedra. Vigas<br />
de acero con ladrillo y construcción de piedra.<br />
Parecido al faro de Morropouse, el Faro de Puerto<br />
Ferro tenía una torre octagonal centrada en la azotea del edificio de un solo<br />
piso. La entrada principal estaba localizada en el lado sur de la estructura.<br />
La puerta principal daba a un vestíbulo, que conectaba a la torre. Al norte,<br />
junio / julio vieques events<br />
Who was Francisco de Albacete?<br />
The information available is not at all conclusive, but it’s entirely<br />
possible that the architect of our two lighthouses was a Spaniard<br />
by the name of Francisco Jareño y Alarcón (born in 1818) from<br />
the region of Albacete in the eastern part of Spain; therefore,<br />
Francisco de Albacete. He was a well respected architect who in<br />
1874 became the director of the school of architecture in Madrid.<br />
He is best known for his design of La Biblioteca Nacional<br />
de Espana (1865), a masterpiece of neo-classic architecture.<br />
Francisco Jareño y Alarcón was one of the first architects in the<br />
world to incorporate steel beams in his design and specifications<br />
for building materials and construction. His two well known<br />
signatures-- incorporating steel beams and his neo-classic style,<br />
point to him as the likely architect of our houses of light.]<br />
¿Quién fue Francisco de Albacete?<br />
La información disponible no es en absoluto concluyente, pero<br />
es posible que el arquitecto de los dos faros fuera un español con<br />
el nombre de Francisco Jareño y Alarcón (nacido en 1818) de la<br />
región de Albacete en la parte oriental de España; por lo tanto,<br />
Francisco de Albacete. Fue un arquitecto muy respetado, que<br />
en 1874 se convirtió en director de la Escuela de Arquitectura de<br />
Madrid. Famoso por diseñar la Biblioteca Nacional de España<br />
(1865), obra maestra de la arquitectura neo-clásica. Francisco<br />
Jareño y Alarcón fue uno de los primeros arquitectos en el mundo<br />
en incorporar vigas de acero a sus diseños y especificaciones<br />
para materiales de construcción. Sus bien conocidas aportaciones—incorporación<br />
de vigas de acero y su estilo neo-clásico, lo<br />
señalan como el arquitecto de nuestros dos faros.]<br />
29



