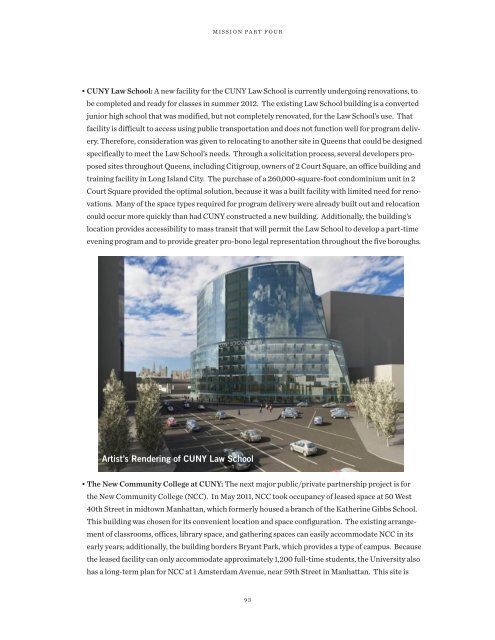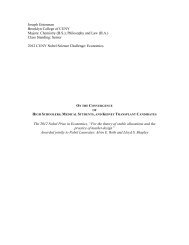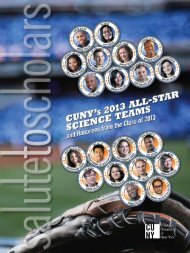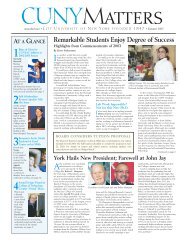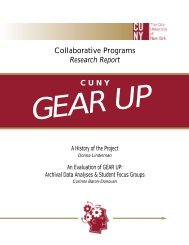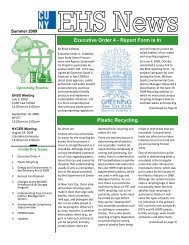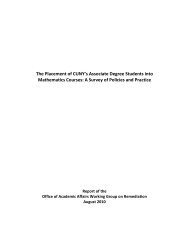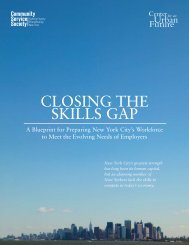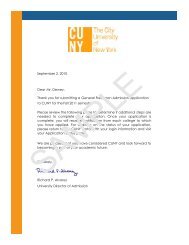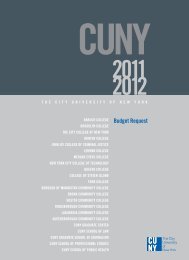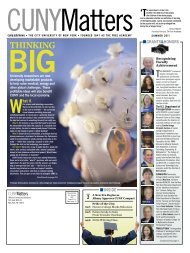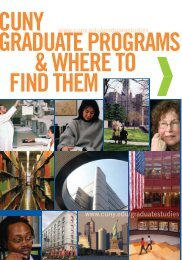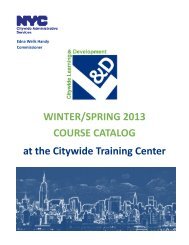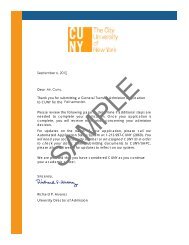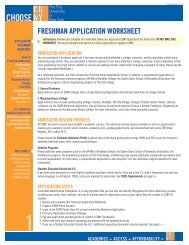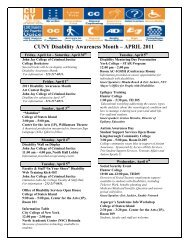CUNY Master Plan 2012-2016
CUNY Master Plan 2012-2016
CUNY Master Plan 2012-2016
Create successful ePaper yourself
Turn your PDF publications into a flip-book with our unique Google optimized e-Paper software.
MISSION PART FOUR<br />
• <strong>CUNY</strong> Law School: A new facility for the <strong>CUNY</strong> Law School is currently undergoing renovations, to<br />
be completed and ready for classes in summer <strong>2012</strong>. The existing Law School building is a converted<br />
junior high school that was modified, but not completely renovated, for the Law School’s use. That<br />
facility is difficult to access using public transportation and does not function well for program delivery.<br />
Therefore, consideration was given to relocating to another site in Queens that could be designed<br />
specifically to meet the Law School’s needs. Through a solicitation process, several developers proposed<br />
sites throughout Queens, including Citigroup, owners of 2 Court Square, an office building and<br />
training facility in Long Island City. The purchase of a 260,000-square-foot condominium unit in 2<br />
Court Square provided the optimal solution, because it was a built facility with limited need for renovations.<br />
Many of the space types required for program delivery were already built out and relocation<br />
could occur more quickly than had <strong>CUNY</strong> constructed a new building. Additionally, the building’s<br />
location provides accessibility to mass transit that will permit the Law School to develop a part-time<br />
evening program and to provide greater pro-bono legal representation throughout the five boroughs.<br />
Artist’s Rendering of <strong>CUNY</strong> Law School<br />
• The New Community College at <strong>CUNY</strong>: The next major public/private partnership project is for<br />
the New Community College (NCC). In May 2011, NCC took occupancy of leased space at 50 West<br />
40th Street in midtown Manhattan, which formerly housed a branch of the Katherine Gibbs School.<br />
This building was chosen for its convenient location and space configuration. The existing arrangement<br />
of classrooms, offices, library space, and gathering spaces can easily accommodate NCC in its<br />
early years; additionally, the building borders Bryant Park, which provides a type of campus. Because<br />
the leased facility can only accommodate approximately 1,200 full-time students, the University also<br />
has a long-term plan for NCC at 1 Amsterdam Avenue, near 59th Street in Manhattan. This site is<br />
93


