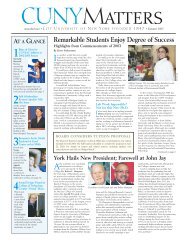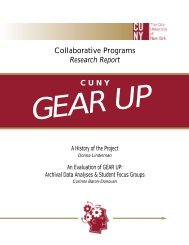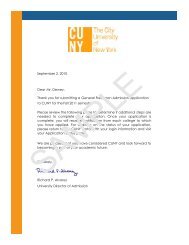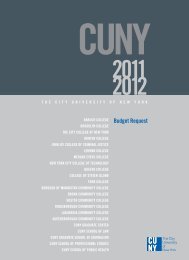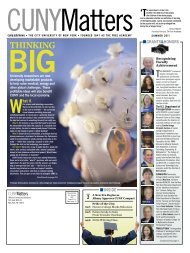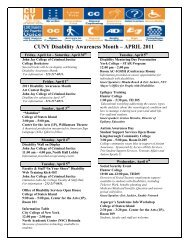CUNY Master Plan 2012-2016
CUNY Master Plan 2012-2016
CUNY Master Plan 2012-2016
You also want an ePaper? Increase the reach of your titles
YUMPU automatically turns print PDFs into web optimized ePapers that Google loves.
THE <strong>CUNY</strong> MASTER PLAN <strong>2012</strong>-<strong>2016</strong><br />
grams, which is intended to draw more students into the majors. The cost of the building is estimated at<br />
$350 million; the balance of funding is included in the FY <strong>2012</strong>-2017 Five-Year Capital Budget Request.<br />
At Queens College, facilities upgrades for the sciences are already under way. Mitchell/Giurgola Architects<br />
designed an addition to Remsen Hall, one of Queen College’s three science facilities. The new instructional<br />
and research space was completed in 2010. Phase II of the science upgrades will renovate and/or<br />
create research labs, offices, and classrooms in the existing building. The cost of the Phase II work is estimated<br />
at $74 million and is included in the FY<strong>2012</strong>-13 through <strong>2016</strong>-2017 Five-Year Capital Budget Request.<br />
One challenging project was the replacement of Fiterman Hall for Borough of Manhattan Community<br />
College. The building was badly damaged on September 11, 2001. Pei Cobb Freed & Partners has<br />
designed the new 377,000 GSF building to rise on the site of the original structure. It will house classrooms,<br />
lecture halls, offices, student meeting spaces, and a virtual library linked to BMCC’s main Chambers<br />
Street building. Construction will be completed in time for the fall <strong>2012</strong> semester. The project is<br />
fully funded at $325 million.<br />
The new North Instructional Building at Bronx Community College will be the first academic building<br />
constructed for the college since the campus was purchased from NYU in the early 1970s. The firm of<br />
Robert A.M. Stern Architects has designed a beautiful new classroom and library building that will close<br />
off the North Quad, as intended in the original campus master plan. The $102 million building will be<br />
completed in the summer <strong>2012</strong>.<br />
At New York City College of Technology, the New Academic Science Building will address the college’s<br />
acute space deficit by building an approximately 350,000-square-foot facility on the site of the Klitgord<br />
Building. The new building will be a mixed-use facility with classrooms, computer labs, science labs, a<br />
1,000-seat auditorium, physical education facilities, administrative offices, student services, a nursing simulation<br />
center, and a dental hygiene clinic. Perkins Eastman Architects has designed this $405 million<br />
project. The state has provided $252 million in appropriations for this project; the remainder is requested<br />
in the FY <strong>2012</strong>-2017 Five-Year Capital Budget Request and is the University’s highest priority for funding.<br />
<strong>CUNY</strong> is in negotiations on behalf of Hunter College to purchase a floor of Weill Cornell Medical College’s<br />
new Medical Research Building (MRB), to be constructed at 69th Street between York and 1st<br />
Avenues. This 21,000 GSF condominium will be a standard laboratory floor designed for life sciences<br />
research. In addition to occupancy of its laboratory floor, Hunter scientists will have access to core research<br />
and conference facilities in the MRB, including the vivarium, on the same basis as Weill Cornell scientists.<br />
The next major project for Baruch College is renovation of the Field Building at 17 Lexington Avenue.<br />
Because the building is occupied and the college does not have available swing space, the renovation will<br />
be completed in phases. The first phase will improve the building’s infrastructure, including a minor addition<br />
to the building to support new mechanical systems, additional elevators, and stairwells that will allow<br />
the building to function properly when programmatic changes are undertaken in the subsequent phases.<br />
The College of Staten Island’s Interdisciplinary High Performance Computational Center, a 175,000-<br />
square-foot facility, will house a high-performance computer that serves as a University-wide resource for<br />
98





