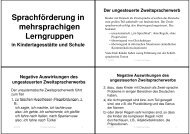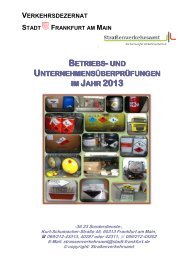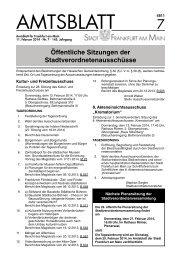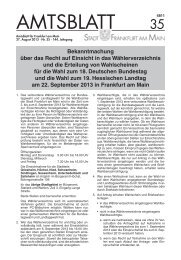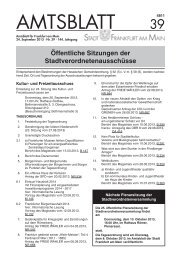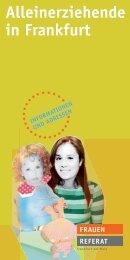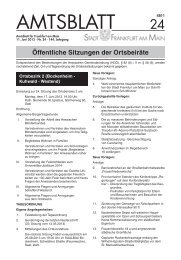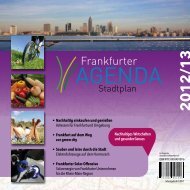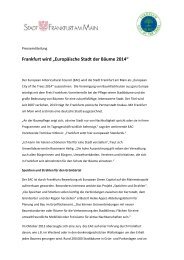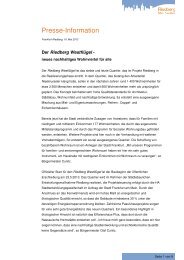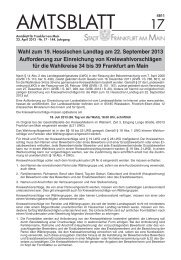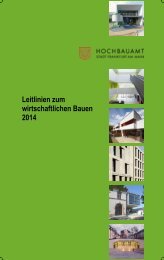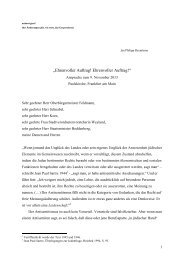KLIMAtours - Frankfurt am Main
KLIMAtours - Frankfurt am Main
KLIMAtours - Frankfurt am Main
Create successful ePaper yourself
Turn your PDF publications into a flip-book with our unique Google optimized e-Paper software.
Foto: OFB<br />
Foto: Union Investment Real Estate GmbH<br />
Foto: Albert Speer & Partner GmbH Foto: Albert Speer & Partner GmbH / Fraport AG<br />
2 Working<br />
Straßenverkehrs<strong>am</strong>t (Road Traffic Licensing Department)<br />
With the relocation of the Road Traffic Licensing Department to<br />
the Westhafen (West Harbor), the City of <strong>Frankfurt</strong> underlines<br />
its commitment to sustainability: The new building (size of the<br />
lot: 1600 sqm) is an innovative passive house in a clear cubic<br />
shape. Geothermal energy/air is the primary energy source, heat<br />
supply is carried out through heat pumps nurtured by geothermal<br />
energy.<br />
Architects: msm Meyer Schmitz-Morkr<strong>am</strong>er Architekten<br />
Building owner: OFB Projektentwicklung GmbH<br />
Certifikcate: DGNB Gold<br />
Europaallee 12-22<br />
An above-average energy-efficiency is reached by a diversity<br />
of measures, for ex<strong>am</strong>ple by heat recovery of the exhaust air,<br />
by individual control of the room temperature or a sophisticated<br />
daylight system, which renders artificial light superfluous, even<br />
on cloudy days. The <strong>am</strong>enity values are further enhanced by<br />
a very efficient utilization of floor areas and rooms that can be<br />
used flexibly.<br />
Architects: Schneider+Schumacher Architekturges. mbH<br />
Building owner: CA Immo Nord 1 Projekt GmbH & Co. KG<br />
Certificate: DGNB Silber<br />
Fraport Headquarters<br />
The task was to replace the existing buildings with an up to<br />
date new building, including an underground garage, and to<br />
utilize the entire area in an optimal way. According to sustainability<br />
and efficiency requirements, the building is to generate<br />
low operation and utilization costs and offer a high user comfort<br />
at the s<strong>am</strong>e time.<br />
Architects: AS&P - Albert Speer & Partner GmbH, Ffm<br />
Building owner: Fraport AG, <strong>Frankfurt</strong><br />
Certificate: Pre-Certificate DGNB Gold<br />
Baseler Arkaden<br />
Offices with low energy standard. The „Arcades“ put emphasis<br />
on a sustainable energy concept. Large windows reduce the<br />
need for artificial light. Box-type windows allow a natural, individual<br />
ventilation of the office rooms. The building uses thermal<br />
water for heating and cooling. Heat emission and cooling are<br />
carried out by thermoactive ceilings.<br />
Architects: AS&P - Albert Speer & Partner GmbH, Ffm<br />
Building owner: FAAG <strong>Frankfurt</strong>er Aufbau AG<br />
Seite 10/24



