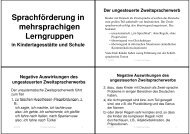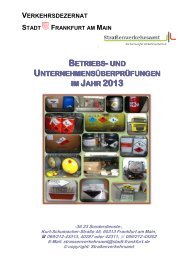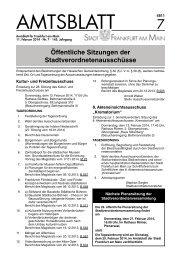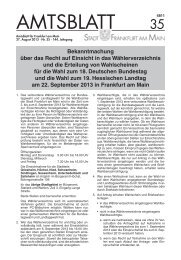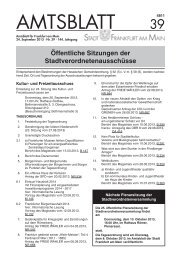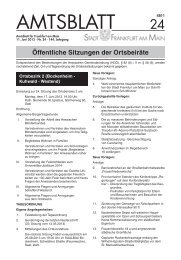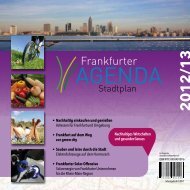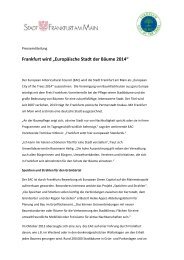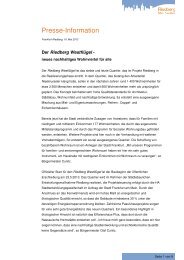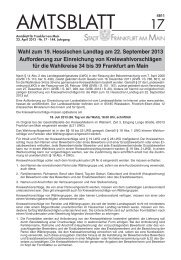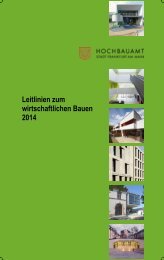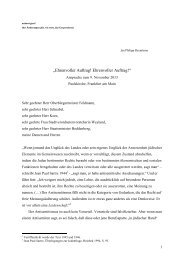KLIMAtours - Frankfurt am Main
KLIMAtours - Frankfurt am Main
KLIMAtours - Frankfurt am Main
Create successful ePaper yourself
Turn your PDF publications into a flip-book with our unique Google optimized e-Paper software.
Foto: AS&P / Jens Braune, <strong>Frankfurt</strong><br />
Foto: lumenphoto<br />
Foto: lumenphoto<br />
Foto: Roland Halbe<br />
4 Learning and administrating<br />
Day-care center Goldstein<br />
The day-care center Goldstein unites the demand for an up-todate,<br />
energy-efficient and sustainable passive house standard<br />
with the need for bright, friendly and natural rooms where<br />
children can play, learn and grow up. The day-care center is<br />
divided into a single-story entrance and connection building<br />
and a two-story structure. The latter is orientated from north to<br />
south and fulfills the main functions.<br />
Architects: AS&P - Albert Speer & Partner GmbH<br />
Project management: <strong>Frankfurt</strong> Municipal Works Service<br />
Building owner: <strong>Frankfurt</strong> Education Authority<br />
Day-care center Griesheim<br />
The single-story kindergarten planned in the shape of a boomerang<br />
establishes an „island for kids“ <strong>am</strong>idst an area characterized<br />
by multi-story apartment buildings. Despite an disadvantageous<br />
surface/volume ratio, the target value for passive<br />
houses was reached not only without problems but also at low<br />
costs. The actual costs even were slightly below the initial cost<br />
calculations.<br />
Architects: Leber Architekten, Darmstadt<br />
Project management: <strong>Frankfurt</strong> Municipal Works Service<br />
Building owner: <strong>Frankfurt</strong> Education Authority<br />
Wöhlerschule Gym and indoor swimming<br />
The listed 50’s school is being equipped with a gym and an indoor<br />
swimming pool that se<strong>am</strong>lessly integrate into the existing<br />
building. The challenge consists in building for the future and<br />
showing respect for the existing high-quality architecture at the<br />
s<strong>am</strong>e time. The energy balance of an indoor swimming pool<br />
is problematic by nature. Nonetheless, excellent consumption<br />
values were achieved.<br />
Architects: Baufrösche, Kassel<br />
Project management: <strong>Frankfurt</strong> Municipal Works Service<br />
Building owner: <strong>Frankfurt</strong> Education Authority<br />
Gym Bonifatiusschule<br />
In 2007 the City of <strong>Frankfurt</strong> started the competition „Modular<br />
system gym built according to passive house standard at<br />
26 schools in <strong>Frankfurt</strong>“. The results were implemented at 4<br />
schools so far. In 2010 the modular wooden passive house<br />
constructions were honored with the Passive House Special<br />
Award of the Federal Ministry of Transport, Building and Urban<br />
Development.<br />
Architects: D‘Inka Scheible Hoffmann Architekten, Stuttg.<br />
Project management: <strong>Frankfurt</strong> Municipal Works Service<br />
Building owner: <strong>Frankfurt</strong> Education Authority<br />
Seite 14/24



