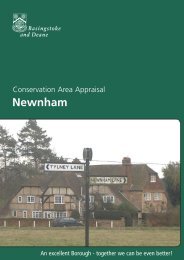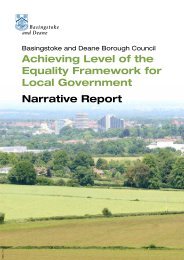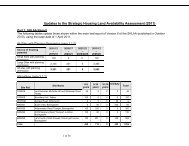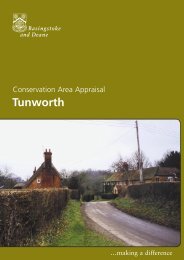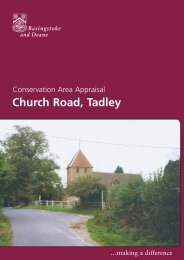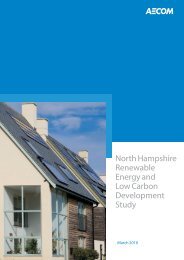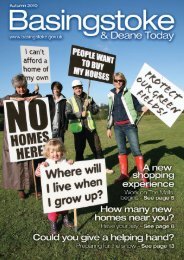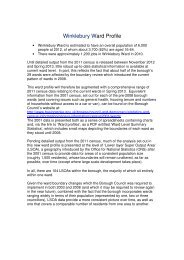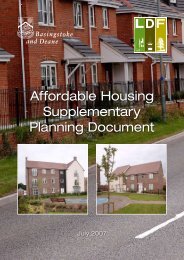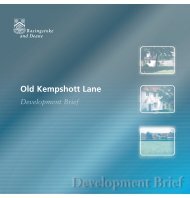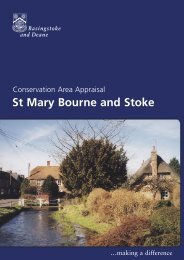Appendix 11 - Basingstoke and Deane Borough Council
Appendix 11 - Basingstoke and Deane Borough Council
Appendix 11 - Basingstoke and Deane Borough Council
You also want an ePaper? Increase the reach of your titles
YUMPU automatically turns print PDFs into web optimized ePapers that Google loves.
<strong>Appendix</strong> <strong>11</strong> – Industrial Development<br />
Planning <strong>and</strong> Design Guidance<br />
<strong>Appendix</strong> <strong>11</strong> – Industrial Development Planning <strong>and</strong> Design Guidance<br />
September 2008
<strong>Appendix</strong> <strong>11</strong><br />
Design <strong>and</strong> Sustainability SPD<br />
Industrial Development Planning <strong>and</strong> Design Guidance<br />
Contents<br />
Page<br />
1. Introduction 2<br />
2. Background 2<br />
3. Sustainability 4<br />
4. Site planning principles 5<br />
Fronts, backs <strong>and</strong> buildings<br />
Perimeter blocks<br />
Plot ratio<br />
Open storage<br />
L<strong>and</strong>scaping<br />
Architecture<br />
5. Access, servicing <strong>and</strong> parking 15<br />
Highway layout<br />
Servicing <strong>and</strong> deliveries<br />
‘BEST’ <strong>and</strong> parking<br />
6. Boundaries <strong>and</strong> security 19<br />
7. Signage 22<br />
8. Industry in the countryside 23<br />
9. References 26<br />
1<br />
<strong>Appendix</strong> <strong>11</strong><br />
This map is reproduced from Ordnance Survey material with the permission of Ordnance Survey on behalf of the Controller of Her Majesty’s Stationery Office © Crown copyright. Unauthorised reproduction infringes<br />
Crown copyright <strong>and</strong> may lead to prosecution or civil proceedings. <strong>Basingstoke</strong> & <strong>Deane</strong> <strong>Borough</strong> <strong>Council</strong>, licence number LA100019356, (2009). Imagery copyright Digital Millennium Map Partnership 2009.
1. Introduction<br />
“Good design ensures attractive usable, durable <strong>and</strong> adaptable places <strong>and</strong> is a<br />
key element in achieving sustainable development. Good design is indivisible<br />
from good planning….High quality <strong>and</strong> inclusive design should be the aim of all<br />
those involved in the development process.” 1<br />
1.1<br />
This document has been prepared to provide design guidance for the<br />
development, or redevelopment, of industrial sites. Its purpose is to help raise<br />
the st<strong>and</strong>ard of design throughout the <strong>Borough</strong>.<br />
“Good design supports the principles of sustainable development” 2<br />
1.2 The document was originally adopted as supplementary planning guidance by<br />
the <strong>Borough</strong> of <strong>Basingstoke</strong> <strong>and</strong> <strong>Deane</strong> on 18 April 2002 following consultation<br />
with businesses, public authorities, <strong>and</strong> other interested parties. The guidance<br />
has since been updated in March 2007 as part of the emerging supplementary<br />
planning document on “Design <strong>and</strong> Sustainability”.<br />
1.3 The guidance in this document is based upon the principles of urban design.<br />
In line with Government advice 3 it does not seek to impose a particular<br />
architectural style. However, it does suggest that industrial development could,<br />
<strong>and</strong> should, make a positive contribution to creating attractive <strong>and</strong> sustainable<br />
places.<br />
“Let’s create workplaces where people will choose to spend their working hours<br />
rather than attending grudgingly as a matter of economic necessity”4<br />
2. Background<br />
“The character of commercial <strong>and</strong> industrial estates is changing, not least<br />
because of new technologies being developed.” 5<br />
2.1 <strong>Basingstoke</strong> has a number of industrial areas that were established during the<br />
town’s expansion in the 1960s <strong>and</strong> 1970s. The plots <strong>and</strong> buildings within some<br />
of these areas are becoming less able to satisfy modern business needs <strong>and</strong><br />
are therefore under pressure for redevelopment.<br />
2.2 Daneshill East Industrial Estate is a typical example of this period. It contains a<br />
range of plot <strong>and</strong> unit sizes, <strong>and</strong> a great variety of businesses, some of which<br />
are non-industrial. During 2000/01, a study into the potential for environmental<br />
improvements at Daneshill East was undertaken. This revealed many issues<br />
relating to the layout, design, <strong>and</strong> operation of the estate. Some of these<br />
issues had clear site planning <strong>and</strong> design implications for industrial areas in<br />
general.<br />
<strong>Appendix</strong> <strong>11</strong> 2<br />
This map is reproduced from Ordnance Survey material with the permission of Ordnance Survey on behalf of the Controller of Her Majesty’s Stationery Office © Crown copyright. Unauthorised reproduction infringes<br />
Crown copyright <strong>and</strong> may lead to prosecution or civil proceedings. <strong>Basingstoke</strong> & <strong>Deane</strong> <strong>Borough</strong> <strong>Council</strong>, licence number LA100019356, (2009). Imagery copyright Digital Millennium Map Partnership 2009.
2.3 Many factors have influenced the planning <strong>and</strong> layout of existing industrial<br />
developments. One that is likely to have a growing impact is the need for more<br />
sustainable development 6 . This includes the need to make efficient use of<br />
urban l<strong>and</strong>, <strong>and</strong> a move towards a greater mix of activities.<br />
2.4 Government advice 7 has stressed the role of urban design in helping to<br />
create more sustainable developments. It has also been suggested that good<br />
urban design adds economic, social <strong>and</strong> environmental value <strong>and</strong> does not<br />
necessarily cost more or take longer to deliver. 8<br />
2.5 Urban design is concerned with the nature <strong>and</strong> quality of the public realm, <strong>and</strong><br />
the way in which buildings, <strong>and</strong> the activities they accommodate, relate to the<br />
streets, squares, <strong>and</strong> public spaces we all share <strong>and</strong> use.<br />
2.6 This document, therefore, seeks to apply appropriate urban design principles<br />
to industrial development, much of which will occur on ‘brownfield’ sites within<br />
urban areas.<br />
2.7 However, within the <strong>Borough</strong>’s rural areas special attention must be given to<br />
the layout <strong>and</strong> detailed design of new industrial development to ensure that it<br />
is appropriate to its context <strong>and</strong> does not detract from the special character of<br />
these areas (see “i n d u s t r y in t h e c o u n t r y s i d e” below).<br />
2.8 In building upon the principles of urban design, this document reflects a<br />
growing awareness that, through development, we create ‘places’ 9 . Industrial<br />
development is no exception. It is about building ‘workplaces’ 10 . The campaign<br />
document “Better Places for Business” <strong>11</strong> , sums this up by suggesting that:<br />
• people have a right to decent, attractive places in which to work;<br />
• inward investment depends upon attracting business;<br />
• business depends on attracting people; <strong>and</strong><br />
• places fit for business need to be places fit for people.<br />
3<br />
<strong>Appendix</strong> <strong>11</strong><br />
This map is reproduced from Ordnance Survey material with the permission of Ordnance Survey on behalf of the Controller of Her Majesty’s Stationery Office © Crown copyright. Unauthorised reproduction infringes<br />
Crown copyright <strong>and</strong> may lead to prosecution or civil proceedings. <strong>Basingstoke</strong> & <strong>Deane</strong> <strong>Borough</strong> <strong>Council</strong>, licence number LA100019356, (2009). Imagery copyright Digital Millennium Map Partnership 2009.
3.0 Sustainability<br />
3.1 The <strong>Borough</strong> <strong>Council</strong> supports sustainable development that fosters<br />
sustainable communities, <strong>and</strong> looks to new industrial development to<br />
contribute towards this aim, wherever possible.<br />
3.2 Sustainability covers a wide range of issues at a wide range of levels. At the<br />
national level, it includes promoting economic vitality <strong>and</strong> employment, in<br />
which industrial development can clearly play an important part <strong>and</strong> seeking to<br />
reduce the need for travel, <strong>and</strong> particularly the dependency on cars 12 . This is<br />
discussed later, along with issues concerning parking.<br />
3.3 At the level of individual sites <strong>and</strong> buildings, the environmental impact of new<br />
development can be minimised by:<br />
• reducing energy in use;<br />
• minimising external pollution <strong>and</strong> environmental damage;<br />
• reducing embodied energy <strong>and</strong> resource depletion; <strong>and</strong><br />
• minimising internal pollution <strong>and</strong> damage to health13.<br />
3.4 On industrial plots there are often large expanses of hard paving, <strong>and</strong> it will<br />
be expected that the detailed design <strong>and</strong> layout of such areas will increasingly<br />
embrace engineering concepts such as Sustainable Urban Drainage Systems<br />
(SUDS).<br />
3.5 Industrial buildings also often have large expanses of roof that are ideal for<br />
rainwater capture <strong>and</strong> grey water recycling, particularly where the industrial<br />
processes involve heavy water consumption. Large roof expanses also<br />
offer opportunities for exploiting solar energy. Green roofing may also be<br />
appropriate for the flat roofs of industrial buildings.<br />
3.6 In redeveloping existing industrial sites, materials such as timber, concrete,<br />
bricks, <strong>and</strong> metal can be recycled, often on site.<br />
3.7 There are many other ways that industry does, <strong>and</strong> can, contribute towards<br />
greater sustainability.<br />
3.8 Industry has been instrumental in developing many sustainable innovations<br />
<strong>and</strong> processes. It Is expected that sustainability will increasingly influence the<br />
way in which we plan <strong>and</strong> design for new industrial development.<br />
<strong>Appendix</strong> <strong>11</strong> 4<br />
This map is reproduced from Ordnance Survey material with the permission of Ordnance Survey on behalf of the Controller of Her Majesty’s Stationery Office © Crown copyright. Unauthorised reproduction infringes<br />
Crown copyright <strong>and</strong> may lead to prosecution or civil proceedings. <strong>Basingstoke</strong> & <strong>Deane</strong> <strong>Borough</strong> <strong>Council</strong>, licence number LA100019356, (2009). Imagery copyright Digital Millennium Map Partnership 2009.
4.0 Site Planning Principles<br />
4.1 The key considerations for designing an industrial site are as follows:<br />
•<br />
•<br />
•<br />
•<br />
•<br />
Fronts, backs <strong>and</strong> buildings<br />
Perimeter blocks<br />
Open storage<br />
L<strong>and</strong>scaping<br />
Architecture<br />
Fronts, backs <strong>and</strong> buildings<br />
4.2 One of the aims of urban design is to make places, streets <strong>and</strong> buildings<br />
more ‘neighbourly’, so that different uses can operate successfully in closer<br />
proximity to each another. Central to this is the notion that there should be a<br />
clear delineation between the public <strong>and</strong> private realms.<br />
4.3 The public realm (roads, streets, <strong>and</strong> spaces) is shared by all, even in industrial<br />
estates. The way in which buildings, plots, <strong>and</strong> their activities relate to the street<br />
can impact upon all users of the public realm. In addition to this, the ‘business’<br />
of an industrial activity should be able to occur within the private realm without<br />
it adversely affecting other people or the general environment.<br />
4.4 In parts of many established industrial estates, ‘private’ space is routinely exposed<br />
to public view. Too often, the result is a ‘streetscape’ of yards, car parks <strong>and</strong><br />
fences, of varying styles <strong>and</strong> condition, which can degrade the environmental<br />
quality of the public realm.<br />
A ‘streetscape’ of fences<br />
4.5 Buildings have traditionally provided the most effective way of screening public<br />
from private spaces.<br />
5<br />
<strong>Appendix</strong> <strong>11</strong><br />
This map is reproduced from Ordnance Survey material with the permission of Ordnance Survey on behalf of the Controller of Her Majesty’s Stationery Office © Crown copyright. Unauthorised reproduction infringes<br />
Crown copyright <strong>and</strong> may lead to prosecution or civil proceedings. <strong>Basingstoke</strong> & <strong>Deane</strong> <strong>Borough</strong> <strong>Council</strong>, licence number LA100019356, (2009). Imagery copyright Digital Millennium Map Partnership 2009.
“Buildings which follow a continuous building line around a street block <strong>and</strong><br />
contain private space within back yards or courtyards are often more successful<br />
than individual buildings that st<strong>and</strong> in the middle of a site.” 14<br />
4.6 There can be many benefits in locating new industrial <strong>and</strong> commercial buildings<br />
close to front boundaries <strong>and</strong> giving them a ‘public face’:<br />
• Minimising the lengths of fencing along frontages will not only improve<br />
the quality of the public realm, but also improve security for the plots.<br />
Well-designed building elevations can be both more secure <strong>and</strong> more<br />
attractive than chain-link fencing (see “b o u n d a r i e s a n d s e c u r i t y”, below).<br />
• General security can be further enhanced where industrial buildings<br />
provide windows (to offices, canteens, or other active rooms) that<br />
overlook the public street <strong>and</strong> provide surveillance.<br />
• Business signage can be readily accommodated on front elevations.<br />
This advertises the ‘presence’ of the building but avoids the need for<br />
free st<strong>and</strong>ing signs, flags <strong>and</strong> banners, which are often required where<br />
buildings st<strong>and</strong> at the back of plots, <strong>and</strong> can result in unsightly <strong>and</strong><br />
distracting clutter.<br />
• Buildings can better screen noise <strong>and</strong> other disturbance than fences,<br />
<strong>and</strong> thus reduce potential conflicts between neighbouring businesses<br />
<strong>and</strong> activities.<br />
A ‘frontage’ building, with effective signage, enclosing ‘private’ outdoor space<br />
behind it<br />
<strong>Appendix</strong> <strong>11</strong> 6<br />
This map is reproduced from Ordnance Survey material with the permission of Ordnance Survey on behalf of the Controller of Her Majesty’s Stationery Office © Crown copyright. Unauthorised reproduction infringes<br />
Crown copyright <strong>and</strong> may lead to prosecution or civil proceedings. <strong>Basingstoke</strong> & <strong>Deane</strong> <strong>Borough</strong> <strong>Council</strong>, licence number LA100019356, (2009). Imagery copyright Digital Millennium Map Partnership 2009.
4.7 Where several plots are being planned within an industrial development,<br />
adjacent buildings can produce a continuous street frontage broken only by<br />
the need to provide vehicular access into the backs of the plots. On corners,<br />
L-shaped buildings can provide a public frontage in two directions.<br />
Corner buildings should be aligned to face both street frontages<br />
4.8 Wherever possible, therefore, the layout <strong>and</strong> design of new industrial<br />
plots will be expected to front buildings onto the public realm <strong>and</strong> to<br />
enclose ‘private’ external spaces, such as yards <strong>and</strong> car parks, behind<br />
them.<br />
4.9 In some instances, it may not be practicable, or desirable, to locate a new<br />
building close to the public street or the front boundary of its site. In such<br />
cases, justification must be provided as to why the guideline above cannot be<br />
applied.<br />
4.10 However, the guideline above is particularly important where industrial<br />
plots are within mixed use areas, where the design principle of ‘neighbourly’<br />
buildings <strong>and</strong> sites is critical.<br />
Perimeter blocks<br />
4.<strong>11</strong> When applied consistently, frontage buildings can help to produce a layout<br />
based on ‘perimeter blocks’.<br />
4.12 One result of perimeter blocks is that the fronts of buildings define public<br />
from private space. In this way, building fronts enclose the street, <strong>and</strong> outdoor<br />
activities, which are most often the source of disturbance in industrial areas,<br />
are accommodated behind buildings.<br />
7<br />
<strong>Appendix</strong> <strong>11</strong><br />
This map is reproduced from Ordnance Survey material with the permission of Ordnance Survey on behalf of the Controller of Her Majesty’s Stationery Office © Crown copyright. Unauthorised reproduction infringes<br />
Crown copyright <strong>and</strong> may lead to prosecution or civil proceedings. <strong>Basingstoke</strong> & <strong>Deane</strong> <strong>Borough</strong> <strong>Council</strong>, licence number LA100019356, (2009). Imagery copyright Digital Millennium Map Partnership 2009.
4.13 The sketch (below/right Image *) illustrates the perimeter block principle<br />
applied to a small industrial development with plot ratios between 35 <strong>and</strong> 40%.<br />
The public ‘fronts’ of buildings require the most architectural attention:<br />
•<br />
•<br />
Gaps between the building fronts, <strong>and</strong> thus the need for fences to public<br />
boundaries, are minimised;<br />
Yards <strong>and</strong> parking spaces adjoin one another <strong>and</strong> are enclosed from<br />
public view behind building fronts.<br />
Perimeter block development<br />
4.14 This image is an illustration. However, the principles behind perimeter block<br />
development do not require regular shaped plots <strong>and</strong> frontages to four<br />
roads. They can equally be applied wherever a plot has at least one frontage<br />
to a public road or street, such as infill sites. Perimeter blocks can also<br />
accommodate most plots that are of irregular shape. The only exception would<br />
be plots with a frontage that is too narrow to contain both a building <strong>and</strong> site<br />
access.<br />
4.15 Perimeter block development can accommodate industrial development at all<br />
but the lowest plot ratios. It is also compatible with many of the principles of<br />
‘Secured by Design’ for commercial developments 15 .<br />
<strong>Appendix</strong> <strong>11</strong> 8<br />
This map is reproduced from Ordnance Survey material with the permission of Ordnance Survey on behalf of the Controller of Her Majesty’s Stationery Office © Crown copyright. Unauthorised reproduction infringes<br />
Crown copyright <strong>and</strong> may lead to prosecution or civil proceedings. <strong>Basingstoke</strong> & <strong>Deane</strong> <strong>Borough</strong> <strong>Council</strong>, licence number LA100019356, (2009). Imagery copyright Digital Millennium Map Partnership 2009.
4.16 This is a very different approach to the ‘pavilion’ form of layout used in many<br />
recent business developments, which have seen large buildings set in the<br />
middle of their plots <strong>and</strong> in isolation of other buildings.<br />
“…st<strong>and</strong>- alone pavilion buildings often expose blank sides, car parking <strong>and</strong><br />
rear servicing to the street.” 16<br />
4.17 One of the features of the ‘pavilion’ form of development is that it requires<br />
substantial structural l<strong>and</strong>scaping to provide an attractive setting <strong>and</strong> to break<br />
up the large expanses of asphalt needed for service areas <strong>and</strong> car parks that<br />
are exposed to public view. But for some industrial businesses, extensive<br />
l<strong>and</strong>scaping within the plot can conflict with basic operational needs, <strong>and</strong><br />
dem<strong>and</strong> high maintenance costs.<br />
4.18 Perimeter block development, therefore, allows architectural detailing <strong>and</strong><br />
l<strong>and</strong>scaping to be concentrated on building fronts, where it has most beneficial<br />
impact on the public realm.<br />
Plot Ratios<br />
4.19 In speculative developments, the extent to which an industrial or commercial<br />
building can adequately enclose public from private space will be determined<br />
by the ratio between the size of the plot <strong>and</strong> the footprint of its building(s).<br />
4.20 Most modern industrial <strong>and</strong> storage uses favour a single floor level, although<br />
the building heights may well be the equivalent of three or more storeys. The<br />
relationship between the gross external area of buildings <strong>and</strong> the site area is<br />
often referred to as the plot ratio, <strong>and</strong> expressed as a percentage.<br />
4.21 It has been estimated 17 that most industrial activities have a plot ratio of<br />
between 30% <strong>and</strong> 50%, with a typical overall average of 35 to 40%. Figures<br />
produced in 2005 for south Hampshire 18 suggest average plot ratios of around<br />
32%.<br />
4.22 The need for at least half of an industrial plot to be free of buildings reflects<br />
the dem<strong>and</strong>s on external space for storage, l<strong>and</strong>scaping, car parking <strong>and</strong>,<br />
particularly, st<strong>and</strong>ing <strong>and</strong> manoeuvring for large goods vehicles.<br />
4.23 Problems can arise when growing businesses extend buildings <strong>and</strong> reduce<br />
open yards. Activities that should be contained within the plot, usually the<br />
parking of vehicles, spill out into the street. This not only causes congestion<br />
<strong>and</strong> problems for other businesses, but also can degrade the quality of the<br />
estate by damaging verges.<br />
4.24 For new industrial developments it will be expected that plot ratios will<br />
generally be between 35 to 40%, <strong>and</strong> no greater than 50% on any one plot.<br />
Planning applications to extend or provide new buildings within existing<br />
industrial plots will be expected to maintain plot ratios below 50%.<br />
9<br />
<strong>Appendix</strong> <strong>11</strong><br />
This map is reproduced from Ordnance Survey material with the permission of Ordnance Survey on behalf of the Controller of Her Majesty’s Stationery Office © Crown copyright. Unauthorised reproduction infringes<br />
Crown copyright <strong>and</strong> may lead to prosecution or civil proceedings. <strong>Basingstoke</strong> & <strong>Deane</strong> <strong>Borough</strong> <strong>Council</strong>, licence number LA100019356, (2009). Imagery copyright Digital Millennium Map Partnership 2009.
4.25 Where a new industrial site is planned with a plot ratio above 40%, it is<br />
recommended that structural options for extending the buildings into first floor<br />
or mezzanine levels be considered at the outset. This may allow a business to<br />
grow, without prejudicing the need to maintain an adequate plot ratio.<br />
4.26 Exceptions to the above guidelines will only be considered where, in order<br />
to meet the operational needs of a particular occupier, it can be clearly<br />
demonstrated that all future on-site l<strong>and</strong>scaping, servicing, storage, parking,<br />
etc can be adequately accommodated with a plot ratio above 50%.<br />
Open Storage<br />
4.27 Some industrial businesses require few or small buildings, but vast areas of<br />
open space on which to store materials. The storage of such materials can<br />
have an impact upon the quality of the public realm, particularly where they<br />
are exposed to public view or otherwise affect the wider environment.<br />
4.28 There are no easy or st<strong>and</strong>ard design answers as to how areas of open<br />
storage can be enclosed from public view.<br />
4.29 It can be difficult to use buildings to enclose large open storage areas, <strong>and</strong> this<br />
becomes increasingly difficult as the size of the plot increases.<br />
4.30 Where larger layouts are being planned, it would be possible to locate plots for<br />
open storage inside a perimeter block, so that they are enclosed from public<br />
view by neighbouring buildings<br />
Open storage can be ‘enclosed’ within a block<br />
4.31 On one plot at Daneshill East, a ‘roofless’ shed has been created, by erecting<br />
cladding walls around the perimeter of a rear yard, to screen open storage.<br />
But this would only be feasible on smaller plots <strong>and</strong> where tall structures<br />
would otherwise be acceptable.<br />
<strong>Appendix</strong> <strong>11</strong> 10<br />
This map is reproduced from Ordnance Survey material with the permission of Ordnance Survey on behalf of the Controller of Her Majesty’s Stationery Office © Crown copyright. Unauthorised reproduction infringes<br />
Crown copyright <strong>and</strong> may lead to prosecution or civil proceedings. <strong>Basingstoke</strong> & <strong>Deane</strong> <strong>Borough</strong> <strong>Council</strong>, licence number LA100019356, (2009). Imagery copyright Digital Millennium Map Partnership 2009.
4.32 Where buildings cannot be used to enclose areas of open storage, the<br />
best means of achieving effective screening is probably to use l<strong>and</strong>scaping<br />
techniques (see “l a n d s c a p i n g” in following section). This is preferable to<br />
extensive lengths of blank walls or screen fences, which can ‘deaden’ the<br />
public realm.<br />
4.33 In rural areas, the use of appropriate structural l<strong>and</strong>scaping is likely to be the<br />
most suitable method of screening areas of open storage.<br />
4.34 Whatever design approach is used to reduce the visual impact of open<br />
storage, it should not be later prejudiced by operators’ actions.<br />
4.35 Materials stored in the open within plots should not be stacked above<br />
boundaries or building eaves visible from the public realm.<br />
4.36 Where planning applications are submitted for open storage, applicants will<br />
be expected to provide adequate information to demonstrate that measures<br />
will provide effective, long-term screening from public viewpoints. Conditions<br />
to limit the height of stacked or stored material are likely to be attached to<br />
planning consents for industrial developments.<br />
Armstrong Road<br />
<strong>11</strong><br />
<strong>Appendix</strong> <strong>11</strong><br />
This map is reproduced from Ordnance Survey material with the permission of Ordnance Survey on behalf of the Controller of Her Majesty’s Stationery Office © Crown copyright. Unauthorised reproduction infringes<br />
Crown copyright <strong>and</strong> may lead to prosecution or civil proceedings. <strong>Basingstoke</strong> & <strong>Deane</strong> <strong>Borough</strong> <strong>Council</strong>, licence number LA100019356, (2009). Imagery copyright Digital Millennium Map Partnership 2009.
L<strong>and</strong>scaping<br />
4.37 L<strong>and</strong>scaping can have a dramatic impact upon the appearance of industrial<br />
areas <strong>and</strong> can be an essential natural foil to the scale <strong>and</strong> appearance of<br />
industrial buildings.<br />
4.38 Given the scale of many modern industrial buildings, it is essential to consider<br />
at the outset how l<strong>and</strong>scaping can be used positively, to integrate the building<br />
within its surroundings<br />
4.39 A guiding principle should be that the type, size <strong>and</strong> location of planting should<br />
be appropriate to the scale <strong>and</strong> layout of the plot <strong>and</strong> buildings. Small, narrow<br />
<strong>and</strong> isolated planting areas are of limited value, <strong>and</strong> will be ineffective in<br />
creating a l<strong>and</strong>scape framework.<br />
4.40 Existing tree belts <strong>and</strong> hedgerows can be important features around which<br />
to structure the layout of new development. Their retention can be essential<br />
in locations where industrial development can be seen from distant public<br />
viewpoints <strong>and</strong> the existing l<strong>and</strong>scape setting needs to be protected or<br />
enhanced.<br />
4.41 However, a realistic assessment must be made of the spatial needs of mature<br />
trees <strong>and</strong> their impact upon the industrial activities.<br />
4.42 Where new industrial development is proposed on, or adjacent to, l<strong>and</strong> that<br />
contains mature trees, the advice contained within the <strong>Borough</strong> <strong>Council</strong>’s<br />
guidance on “L<strong>and</strong>scape <strong>and</strong> Biodiversity” will be used to assess proposals.<br />
4.43 In rural areas it is vital that new industrial development is integrated within<br />
the local topography by setting buildings, yards <strong>and</strong> car parks within a clearly<br />
defined l<strong>and</strong>scape framework. Other than in the centres of some of the larger<br />
villages, the characteristic pattern of development in the <strong>Borough</strong>’s rural areas<br />
is one where the buildings are set within the l<strong>and</strong>scape; where the l<strong>and</strong>scape<br />
is dominant (see also “i n d u s t r y in t h e c o u n t r y s i d e” below).<br />
4.44 In urban areas, where l<strong>and</strong> is at a premium, it is essential that new<br />
l<strong>and</strong>scaping is used where it will have the most positive effect.<br />
“This is not a numbers game involving the developer providing a certain<br />
percentage of open space…it is the quality, rather than the quantity. L<strong>and</strong>scape<br />
is not just v<strong>and</strong>al-proof planting, unmown grass, <strong>and</strong> a maintenance headache.<br />
It is a route to civic pride” 19<br />
4.45 Within industrial estates, l<strong>and</strong>scaping is most often used to screen industrial<br />
activity from general view <strong>and</strong>/or to provide a structure to the public realm <strong>and</strong><br />
enhance its appearance.<br />
<strong>Appendix</strong> <strong>11</strong> 12<br />
This map is reproduced from Ordnance Survey material with the permission of Ordnance Survey on behalf of the Controller of Her Majesty’s Stationery Office © Crown copyright. Unauthorised reproduction infringes<br />
Crown copyright <strong>and</strong> may lead to prosecution or civil proceedings. <strong>Basingstoke</strong> & <strong>Deane</strong> <strong>Borough</strong> <strong>Council</strong>, licence number LA100019356, (2009). Imagery copyright Digital Millennium Map Partnership 2009.
4.46 In larger industrial developments where ‘avenue’ tree planting is proposed as<br />
a l<strong>and</strong>scape structure for roads, the future dem<strong>and</strong>s for underground services,<br />
cabling <strong>and</strong> sightlines must be taken into account so as not to prejudice the<br />
long term survival of such trees<br />
4.47 But l<strong>and</strong>scape screening can be a l<strong>and</strong> hungry concept within urban areas. It<br />
requires substantial planting belts to ensure effective screening <strong>and</strong> the longterm<br />
viability of mature trees, although the use of levels <strong>and</strong> mounding can<br />
add to their effectiveness.<br />
4.48 The use of the perimeter block form of development should reduce the need<br />
for l<strong>and</strong>scape screening. In these instances, concentrating appropriate<br />
planting along the frontage of industrial plots (see sketch under “p e r i m e t e r<br />
b l o c k s” above) can improve the appearance of the public street, screen<br />
gaps between buildings, <strong>and</strong> enhance the setting of the buildings. A common<br />
l<strong>and</strong>scape theme to such frontage planting, using a limited palette of materials<br />
<strong>and</strong> species, can help to create a distinct identity to the street.<br />
4.49 L<strong>and</strong>scape belts will continue to be essential where<br />
•<br />
•<br />
•<br />
•<br />
•<br />
the local topography <strong>and</strong>/or the scale of the industrial plot or buildings<br />
mean that the development would otherwise appear visually intrusive<br />
without l<strong>and</strong>scape screening;<br />
‘pavilion’ type development is proposed, or where building fronts do<br />
not effectively screen service yards, storage areas, car parks, etc, from<br />
public view;<br />
the sides or backs of industrial buildings are exposed to the public realm<br />
(streets, open spaces, etc);<br />
industrial development directly adjoins other uses, especially residential<br />
properties;<br />
large areas of open storage are proposed that cannot be enclosed from<br />
public view by buildings or perimeter block development (see “perimeter<br />
blocks” <strong>and</strong> “open storage” in section 4).<br />
13<br />
<strong>Appendix</strong> <strong>11</strong><br />
This map is reproduced from Ordnance Survey material with the permission of Ordnance Survey on behalf of the Controller of Her Majesty’s Stationery Office © Crown copyright. Unauthorised reproduction infringes<br />
Crown copyright <strong>and</strong> may lead to prosecution or civil proceedings. <strong>Basingstoke</strong> & <strong>Deane</strong> <strong>Borough</strong> <strong>Council</strong>, licence number LA100019356, (2009). Imagery copyright Digital Millennium Map Partnership 2009.
4.50 In such instances, l<strong>and</strong>scaping belts will need to be of sufficient width to allow<br />
the establishment <strong>and</strong> growth of structural planting <strong>and</strong> to create effective<br />
screening. It is unlikely that this can be achieved within a width of less than 10<br />
to 15 metres.<br />
4.51 Boundary l<strong>and</strong>scaping should use native species appropriate to the<br />
location <strong>and</strong> should generally avoid unmanaged conifer hedging,<br />
particularly in rural areas.<br />
4.52 Large areas of car parking must be subdivided with tree <strong>and</strong> shrub planting.<br />
This applies particularly where car parks are visible from the public realm<br />
on ‘pavilion’ type development, but also to large car parks provided within<br />
perimeter blocks.<br />
Architecture<br />
4.53 Industrial buildings must respond to modern day requirements <strong>and</strong> can<br />
produce attractive, contemporary architecture. However, too many industrial<br />
buildings appear to have little architectural input <strong>and</strong> are rather the result of<br />
st<strong>and</strong>ardised construction 20 . Good design is often erroneously seen as adding<br />
merely costs, rather than value 21 .<br />
4.54 However, it is not the use of modern cladding materials that is the cause<br />
of mundane industrial buildings <strong>and</strong> poor design. The scale of industrial<br />
buildings, <strong>and</strong> the nature of their activities, means that attention is too often<br />
focussed on meeting basic requirements through utility <strong>and</strong> economy. And the<br />
rigid segregation of industrial uses sustains a common misconception that<br />
industrial areas can, <strong>and</strong> should, be ‘design-free’ zones. However, the low<br />
quality of some industrial environments should not be used as an excuse for<br />
perpetuating this unsatisfactory situation.<br />
4.55 The type of urban design principles discussed earlier in this document, <strong>and</strong><br />
in other publications 22 referred to, do not necessarily involve greater costs.<br />
Through the perimeter block form of development, architectural attention can<br />
be concentrated on building fronts, where it has most impact upon the public<br />
realm. In addition, perimeter blocks provide a development structure within<br />
which a wide range of architectural styles can be accommodated.<br />
4.56 The underlying objective for the architectural design of industrial buildings<br />
should be the same as for all new development, which is to make the public<br />
places in which they st<strong>and</strong> as attractive <strong>and</strong> welcoming as possible. The<br />
architectural treatment of industrial buildings should play its part in improving<br />
the image of new development in the <strong>Borough</strong>.<br />
<strong>Appendix</strong> <strong>11</strong> 14<br />
This map is reproduced from Ordnance Survey material with the permission of Ordnance Survey on behalf of the Controller of Her Majesty’s Stationery Office © Crown copyright. Unauthorised reproduction infringes<br />
Crown copyright <strong>and</strong> may lead to prosecution or civil proceedings. <strong>Basingstoke</strong> & <strong>Deane</strong> <strong>Borough</strong> <strong>Council</strong>, licence number LA100019356, (2009). Imagery copyright Digital Millennium Map Partnership 2009.
5.0 Access, Servicing <strong>and</strong> Parking<br />
Highway Layout<br />
5.1 Detailed guidance on the design <strong>and</strong> specification for adoptable roads to serve<br />
industrial developments can be obtained from the Highway Authority.<br />
5.2 However, as a general principle, road layouts for industrial estates<br />
should avoid the use of culs-de-sac, wherever possible.<br />
5.3 A turning head for heavy goods vehicles requires a large area of l<strong>and</strong>;<br />
between 800 <strong>and</strong> 1,200 square metres (0. 2 to 0. 3 acre). Other than for<br />
the smallest industrial units, vehicle turning facilities will be required within<br />
individual plots. In many industrial estates, therefore, culs-de-sac can<br />
duplicate turning facilities.<br />
5.4 Culs-de-sac within industrial areas can also cause serious problems if they<br />
become congested or blocked. A network of connected loop roads avoids this<br />
problem.<br />
5.5 Perimeter blocks <strong>and</strong> frontage buildings, as discussed earlier, can be<br />
accommodated successfully in a highway layout based on a network of<br />
connected roads <strong>and</strong> streets.<br />
Servicing <strong>and</strong> Deliveries<br />
5.6 Detailed guidance on servicing <strong>and</strong> manoeuvring space for different vehicles<br />
is available from the Highway Authority, or the Freight Transport Association 23 .<br />
5.7 The scale, nature, <strong>and</strong> frequency of vehicles that service industrial businesses<br />
can be a major source of conflict with neighbouring activities, including other<br />
industrial uses.<br />
5.8 The design objective is to manage noise, disturbance <strong>and</strong> potential danger<br />
from deliveries, servicing <strong>and</strong> storage in order to reduce its impact on<br />
neighbours <strong>and</strong> the general appearance of the area. The best place for this to<br />
occur is within plots, behind frontage buildings.<br />
5.9 The plot ratios recommended in this document will allow space for<br />
manoeuvring large goods vehicles within typical new industrial plots.<br />
5.10 However, the shape of industrial plots can impact upon the ability to<br />
accommodate large goods vehicles. Deep <strong>and</strong> narrow plots will be more likely<br />
to cause problems for on-site servicing than those that are roughly square. It<br />
is difficult to provide on-site turning space for articulated vehicles where the<br />
narrowest plot dimension is below 20 metres 24 .<br />
5.<strong>11</strong> ‘In/out’ arrangements can be used to reduce the need for on-site turning<br />
space, but this could double the number of openings for each plot, thus<br />
exposing more of the rear service yard to public view. However, it may be an<br />
appropriate servicing arrangement in circumstances where this disadvantage<br />
can be overcome, such as where an ‘in / out’ access is shared between more<br />
than one plot.<br />
15<br />
<strong>Appendix</strong> <strong>11</strong><br />
This map is reproduced from Ordnance Survey material with the permission of Ordnance Survey on behalf of the Controller of Her Majesty’s Stationery Office © Crown copyright. Unauthorised reproduction infringes<br />
Crown copyright <strong>and</strong> may lead to prosecution or civil proceedings. <strong>Basingstoke</strong> & <strong>Deane</strong> <strong>Borough</strong> <strong>Council</strong>, licence number LA100019356, (2009). Imagery copyright Digital Millennium Map Partnership 2009.
In/out access could service narrow units<br />
5.12 On-site servicing will be less easily accommodated on smaller individual plots,<br />
with site areas of below about 2,000 square metres.<br />
5.13 Developments of small ‘starter’ units often use forecourts for servicing,<br />
deliveries, parking, <strong>and</strong> external storage. However, this arrangement can be<br />
untidy in practice 25 <strong>and</strong> result in environmental problems where a forecourt<br />
directly abuts the public street.<br />
5.14 At Daneshill East Industrial Estate, it was noted that small units with forecourts<br />
open to the street were often more tidy than those that were fenced. The only<br />
exception to this general rule was the storage of waste, often in skips. That<br />
the lack of a ‘secured’ forecourt can result in a more attractive place reinforces<br />
the need to avoid fencing that allows views into service yards from the public<br />
realm.<br />
5.15 Where frontage service yards to small industrial plots must directly abut<br />
the public realm, they should be enclosed either by low boundary walls,<br />
but otherwise open, or enclosed from public view by high walls.<br />
<strong>Appendix</strong> <strong>11</strong> 16<br />
This map is reproduced from Ordnance Survey material with the permission of Ordnance Survey on behalf of the Controller of Her Majesty’s Stationery Office © Crown copyright. Unauthorised reproduction infringes<br />
Crown copyright <strong>and</strong> may lead to prosecution or civil proceedings. <strong>Basingstoke</strong> & <strong>Deane</strong> <strong>Borough</strong> <strong>Council</strong>, licence number LA100019356, (2009). Imagery copyright Digital Millennium Map Partnership 2009.
Shared forecourt enclosed from public realm<br />
5.16 Where the former option is employed, skips, bins <strong>and</strong> other waste storage<br />
facilities should be designed for at the outset in such a way that such features<br />
do not cause amenity problems for neighbours <strong>and</strong> the wider environment.<br />
5.17 Facilities for the storage of waste, including skips, should not be visible<br />
from the public realm.<br />
5.18 Front servicing for groups of small industrial units is often more successfully<br />
provided from a shared private courtyard, which can be enclosed from public<br />
view by appropriate boundary <strong>and</strong> entrance treatment.<br />
Servicing to the rear of buildings<br />
17<br />
<strong>Appendix</strong> <strong>11</strong><br />
This map is reproduced from Ordnance Survey material with the permission of Ordnance Survey on behalf of the Controller of Her Majesty’s Stationery Office © Crown copyright. Unauthorised reproduction infringes<br />
Crown copyright <strong>and</strong> may lead to prosecution or civil proceedings. <strong>Basingstoke</strong> & <strong>Deane</strong> <strong>Borough</strong> <strong>Council</strong>, licence number LA100019356, (2009). Imagery copyright Digital Millennium Map Partnership 2009.
5.19 A realistic approach will be taken when assessing the needs of small industrial<br />
concerns. However, servicing <strong>and</strong> delivery on open frontages will only be<br />
considered in exceptional circumstances, where potential highway safety <strong>and</strong><br />
environmental problems can be ‘designed out’ from the outset.<br />
‘Best’ <strong>and</strong> Parking<br />
5.20 New industrial development will need to accord with the aims of the<br />
<strong>Basingstoke</strong> Environmental Strategy for Transport (BEST). This seeks to<br />
promote the town as an attractive location for business, <strong>and</strong>:<br />
• improve transport choice, safety <strong>and</strong> security for all; <strong>and</strong><br />
• reduce the need for travel, <strong>and</strong> the harmful environmental side-effects of<br />
transport.<br />
5.21 In planning for all new development, it is important that all forms of transport<br />
to <strong>and</strong> from sites are taken into consideration from the outset. Not all workers<br />
have access to private cars, <strong>and</strong> small concessions to those who travel to<br />
work by public transport, cycle, or foot can have significant benefits.<br />
5.22 All new commercial developments will be required to produce a Green<br />
Travel Plan to promote more sustainable transport patterns.<br />
5.23 Many established businesses have joined with the <strong>Borough</strong> <strong>Council</strong> in<br />
establishing the Business Travel Forum as a means of addressing these<br />
issues.<br />
5.24 At an early stage in the design process it is essential to identify the location<br />
<strong>and</strong> route of public footpaths, cycle-ways <strong>and</strong> bus routes in the wider<br />
neighbourhood. It is important to see how new development can add to the<br />
use of these.<br />
5.25 Perimeter blocks encourage developments to present a more attractive public<br />
face to streets <strong>and</strong> the footpaths that line them. Where there is a separate<br />
public footpath that is not part of the general street pattern, adjacent industrial<br />
development should not reduce the attractiveness or safety of such pedestrian<br />
links.<br />
5.26 Locating pedestrian entrances to industrial areas or individual buildings close<br />
to bus stops can help to make bus travel easier. Providing secure bike st<strong>and</strong>s<br />
closer to building entrances than staff car parking, <strong>and</strong> changing rooms, can<br />
encourage cyclists.<br />
5.27 Providing alternative forms of transport can reduce the need for large areas<br />
of surface car parking. Government guidance 26 has reversed past trends<br />
by establishing maximum, rather than minimum, parking st<strong>and</strong>ards for new<br />
development. In the light of this, Hampshire County <strong>Council</strong> has revised its<br />
‘Parking Strategy <strong>and</strong> St<strong>and</strong>ards’ 27 . This aims to modify national st<strong>and</strong>ards in<br />
those locations which are considered accessible <strong>and</strong> where alternatives to car<br />
travel are available.<br />
<strong>Appendix</strong> <strong>11</strong> 18<br />
This map is reproduced from Ordnance Survey material with the permission of Ordnance Survey on behalf of the Controller of Her Majesty’s Stationery Office © Crown copyright. Unauthorised reproduction infringes<br />
Crown copyright <strong>and</strong> may lead to prosecution or civil proceedings. <strong>Basingstoke</strong> & <strong>Deane</strong> <strong>Borough</strong> <strong>Council</strong>, licence number LA100019356, (2009). Imagery copyright Digital Millennium Map Partnership 2009.
5.28 Visitor <strong>and</strong>/or staff parking is sometimes provided in front of industrial<br />
buildings, to separate it from service yards. However, this pushes buildings<br />
further back into their plots to accommodate parking <strong>and</strong> can undermine the<br />
benefits of frontage buildings (see “f r o n t s, b a c k s a n d b u i l d i n g s” above).<br />
5.29 The impact of frontage parking depends upon the relative scales of the car<br />
park, the building, <strong>and</strong> the street. Limited visitor parking may be appropriate<br />
along the frontage, without this undermining the relationship between the<br />
building <strong>and</strong> the street, where an industrial building:<br />
28<br />
• is of sufficient height to provide adequate enclosure to the street ;<br />
• has a public front entrance that is visibly <strong>and</strong> accessible from the street;<br />
<strong>and</strong><br />
• provides natural surveillance from windows<br />
5.30 However, there are many instances where parking within industrial plots has<br />
been provided behind, or to the side of, a frontage building.<br />
5.31 ‘Secured by Design’ principles for commercial developments promote parking<br />
that is inaccessible to intruders, subject to surveillance from buildings, <strong>and</strong><br />
is access controlled. All these principles can be accommodated in perimeter<br />
block developments.<br />
5.32 Indiscriminate, off-site parking can become a source of conflict between<br />
neighbouring businesses, can damage l<strong>and</strong>scaped areas, <strong>and</strong> can create<br />
traffic hazards. Where parking spaces are allocated within plots, their use<br />
should be maximised <strong>and</strong> businesses are encouraged to dissuade staff<br />
<strong>and</strong> visitors from parking in locations where this causes inconvenience <strong>and</strong><br />
potential danger to others.<br />
5.33 It is recommended that early contact be made with the <strong>Borough</strong> <strong>Council</strong><br />
to discuss transport <strong>and</strong> parking issues when planning for new industrial<br />
development.<br />
6.0 Boundaries <strong>and</strong> Security<br />
6.1 Security is an important consideration <strong>and</strong> the <strong>Borough</strong> <strong>Council</strong> has a duty 29<br />
to ensure that the design <strong>and</strong> layout of new development minimises the<br />
opportunities for crime.<br />
6.2 But security is more than a matter of barbed wire <strong>and</strong> steel fences. In a<br />
study 30 commissioned by the Home Office, it was concluded that, whilst the<br />
conventional crime prevention approach has been to encourage individual<br />
units to take “target-hardening” measures, a more effective approach would be<br />
to focus on the estate as a whole, including its design <strong>and</strong> layout.<br />
6.3 The need for estate <strong>and</strong> plot security measures must, therefore, be balanced<br />
with the amenities <strong>and</strong> quality of the wider environment.<br />
19<br />
<strong>Appendix</strong> <strong>11</strong><br />
This map is reproduced from Ordnance Survey material with the permission of Ordnance Survey on behalf of the Controller of Her Majesty’s Stationery Office © Crown copyright. Unauthorised reproduction infringes<br />
Crown copyright <strong>and</strong> may lead to prosecution or civil proceedings. <strong>Basingstoke</strong> & <strong>Deane</strong> <strong>Borough</strong> <strong>Council</strong>, licence number LA100019356, (2009). Imagery copyright Digital Millennium Map Partnership 2009.
6.4 In designing for new industrial development, early consultation should take<br />
place with Hampshire Constabulary’s Crime Reduction <strong>and</strong> Architectural<br />
Liaison Officer regarding the need for site <strong>and</strong> building security.<br />
6.5 Many of the layout <strong>and</strong> design principles outlined in this document reinforce<br />
those of “Secured by Design: Commercial Development” 31 .<br />
6.6 The quality of the public realm is significantly affected by the form of boundary<br />
treatments that separate it from private spaces.<br />
6.7 Walls are likely to be the most satisfactory means of achieving effective<br />
boundary treatments for industrial sites adjacent to the public realm.<br />
6.8 Perimeter block development will reduce the need for fences <strong>and</strong> walls to<br />
frontages. But there will continue to be boundaries to industrial sites abutting<br />
public areas that cannot be enclosed by buildings.<br />
6.9 Boundary treatments alongside streets, roads, footpaths or other<br />
public areas should seek to provide permanent, effective screening to<br />
industrial service yards, storage areas, <strong>and</strong> car parks, etc.<br />
6.10 Chain link fencing quickly deteriorates. If directly alongside streets <strong>and</strong><br />
footpaths, it can trap litter <strong>and</strong> degrade the image <strong>and</strong> appearance of the wider<br />
environment, particularly for pedestrians.<br />
6.<strong>11</strong> Even within industrial estates, steel palisade fencing can detract from the<br />
general appearance of the area, often to the detriment of those businesses for<br />
which image is an important issue. It has been suggested 32 that ‘military style’<br />
fencing can create the impression that an entire area is crime-ridden.<br />
<strong>Appendix</strong> <strong>11</strong> 20<br />
This map is reproduced from Ordnance Survey material with the permission of Ordnance Survey on behalf of the Controller of Her Majesty’s Stationery Office © Crown copyright. Unauthorised reproduction infringes<br />
Crown copyright <strong>and</strong> may lead to prosecution or civil proceedings. <strong>Basingstoke</strong> & <strong>Deane</strong> <strong>Borough</strong> <strong>Council</strong>, licence number LA100019356, (2009). Imagery copyright Digital Millennium Map Partnership 2009.
6.12 Where the character of the immediate area is mixed use <strong>and</strong> not solely<br />
industrial, chain link or steel palisade fences will not be an appropriate<br />
boundary treatment to the public realm.<br />
Steel fencing can degrade the public realm<br />
6.13 Boundary enclosures should be sufficiently high to avoid the need for barbed<br />
wire ‘toppings’ that are visible from the public realm.<br />
6.14 It should also be recognised that buildings themselves may not always form<br />
safe boundary treatments. Single-storey buildings with flat roofs can be easily<br />
climbed to give access to secure yards <strong>and</strong> buildings themselves.<br />
6.15 In order to minimise security risks, single-storey, flat roof buildings<br />
should not be located on frontages, or where easily accessible to the<br />
public.<br />
6.16 The need for security lighting should be balanced with the need to reduce<br />
both light pollution, <strong>and</strong> the nuisance caused to others by easily triggered PIR<br />
systems. This is especially important where industrial sites adjoin residential<br />
uses.<br />
6.17 In part, the need for security lighting can be a response to the ‘pavilion’ form<br />
of development, where buildings are set back from the public street beyond<br />
the illumination provided by highway lighting <strong>and</strong> the immediate scrutiny of<br />
passers-by.<br />
21<br />
<strong>Appendix</strong> <strong>11</strong><br />
This map is reproduced from Ordnance Survey material with the permission of Ordnance Survey on behalf of the Controller of Her Majesty’s Stationery Office © Crown copyright. Unauthorised reproduction infringes<br />
Crown copyright <strong>and</strong> may lead to prosecution or civil proceedings. <strong>Basingstoke</strong> & <strong>Deane</strong> <strong>Borough</strong> <strong>Council</strong>, licence number LA100019356, (2009). Imagery copyright Digital Millennium Map Partnership 2009.
6.18 Perimeter block development <strong>and</strong> ‘Secure by Design’ architecture should<br />
reduce the need for security features that can adversely affect the public<br />
realm. However, there will continue to be a need for building <strong>and</strong> plot security,<br />
including lighting <strong>and</strong> strong boundaries, in rear service yards <strong>and</strong> car parks<br />
where there is less public surveillance.<br />
7.0 Signage<br />
7.1 For most industrial activities, signage is only required to identify the presence<br />
of the business. But it can be an important public signature for the business.<br />
7.2 Signage on some industrial premises appears to have been given little<br />
consideration. Poor quality, badly sited, or excessive signage can have an<br />
adverse impact upon the image of both the wider area <strong>and</strong> the individual<br />
business. Vinyl banner signs tied to hedges or trees can cause permanent<br />
damage to l<strong>and</strong>scape features. Temporary signs can clutter the environment<br />
well beyond their lifespan.<br />
7.3 As suggested earlier, ‘pavilion’ style development (where buildings are set in<br />
the middle of their plots <strong>and</strong> do not ‘address’ the street) increases the need for<br />
free-st<strong>and</strong>ing signs, flags <strong>and</strong> banners. Where industrial activities have a trade<br />
or retail function, such signs can proliferate to the extent that they not only<br />
disfigure the public realm, but also cancel out one another.<br />
7.4 In new buildings, a location for signage should be identified <strong>and</strong> ‘designed in’<br />
from the outset. Signage can be designed as part of front elevations where<br />
buildings face, <strong>and</strong> are close to, the street.<br />
Cluttered signage can give the wrong message<br />
<strong>Appendix</strong> <strong>11</strong> 22<br />
This map is reproduced from Ordnance Survey material with the permission of Ordnance Survey on behalf of the Controller of Her Majesty’s Stationery Office © Crown copyright. Unauthorised reproduction infringes<br />
Crown copyright <strong>and</strong> may lead to prosecution or civil proceedings. <strong>Basingstoke</strong> & <strong>Deane</strong> <strong>Borough</strong> <strong>Council</strong>, licence number LA100019356, (2009). Imagery copyright Digital Millennium Map Partnership 2009.
7.5 A consistent signage policy should be applied throughout the design of<br />
individual premises <strong>and</strong> industrial estates to help establish a distinct identity<br />
both for each business <strong>and</strong> for the wider area.<br />
7.6 As a general guide, one sign per plot, if sited carefully, should be<br />
sufficient to identify an industrial business.<br />
7.7 When a building is being constructed with the flexibility for future subdivision,<br />
consideration should be given to the design of the ‘front’ elevation to allow for<br />
additional signage resulting from multiple occupation.<br />
7.8 Where mounted on buildings, signs should be framed within the<br />
elevation <strong>and</strong> should not protrude beyond walls, eaves, roof verges, <strong>and</strong><br />
other structural elements.<br />
8.0 Industry in the countryside<br />
8.1 Changes in the rural economy <strong>and</strong> the need for local employment are likely<br />
to see continued dem<strong>and</strong> for small-scale industrial development in the<br />
countryside. If it is to be acceptable to local communities, such development<br />
must make a positive contribution, not only to the economy, but also to the<br />
character <strong>and</strong> appearance of rural areas.<br />
8.2 As suggested earlier in this document (see “b a c k g r o u n d” above), the layout<br />
<strong>and</strong> detailed design of new industrial development must ensure that it is<br />
appropriate to its context 33 <strong>and</strong> does not detract from the special character of<br />
the <strong>Borough</strong>’s rural areas.<br />
8.3 A number of documents produced by the <strong>Borough</strong> <strong>Council</strong> 34 35 identify<br />
distinctive l<strong>and</strong>scape character areas across the <strong>Borough</strong>, <strong>and</strong> design<br />
principles to be adopted in each. It is essential that these documents are<br />
referred to before industrial development is proposed within the rural areas.<br />
8.4 In addition, adopted or emerging Village Design Statements <strong>and</strong>/<br />
or Conservation Area Character Appraisals can help to identify those<br />
characteristics that make particular rural settlements distinctive places.<br />
8.5 Where applicable, the siting, layout, <strong>and</strong> design of new industrial<br />
development in the countryside will be expected to take into account<br />
local guidance on character <strong>and</strong> context set out in such adopted<br />
documents.<br />
8.6 In addition, The Countryside Agency has produced useful advice 36 on<br />
workplace buildings that sets out the importance within the design process of<br />
sustainability, local distinctiveness, innovation, <strong>and</strong> local involvement.<br />
23<br />
<strong>Appendix</strong> <strong>11</strong><br />
This map is reproduced from Ordnance Survey material with the permission of Ordnance Survey on behalf of the Controller of Her Majesty’s Stationery Office © Crown copyright. Unauthorised reproduction infringes<br />
Crown copyright <strong>and</strong> may lead to prosecution or civil proceedings. <strong>Basingstoke</strong> & <strong>Deane</strong> <strong>Borough</strong> <strong>Council</strong>, licence number LA100019356, (2009). Imagery copyright Digital Millennium Map Partnership 2009.
8.7 The success of this approach is exemplified by the building pictured right,<br />
a former steel portal frame farm building converted for use as a clothing<br />
workshop (at less cost than an ‘off the shelf’ alternative). The building was the<br />
1999 Winner of the Civic Trust Rural Design Award.<br />
Photo courtesy of The Countryside Agency 37<br />
8.8 Some small-scale industrial uses might be satisfactorily accommodated within<br />
the built fabric of village centres. In such cases, many of the site planning<br />
principles, outlined earlier, could be appropriate.<br />
8.9 However, the characteristic pattern of development in the <strong>Borough</strong>’s rural<br />
areas is one where the buildings are set within the l<strong>and</strong>scape; where the<br />
l<strong>and</strong>scape is dominant.<br />
8.10 It is expected that the design approach for the majority of industrial<br />
development in the rural areas will be one that seeks to contain<br />
buildings <strong>and</strong> sites within the existing topography <strong>and</strong> l<strong>and</strong>scape,<br />
appropriately enhanced where necessary.<br />
8.<strong>11</strong> In seeking to reduce the visual impact of new industrial development in the<br />
countryside, breaking the skyline with buildings, <strong>and</strong> excessive cut <strong>and</strong> fill of<br />
the natural ground, should be avoided.<br />
8.12 Extensive building floorplates are better let into, or broken into smaller<br />
sections <strong>and</strong> stepped down, a slope. This avoids construction on fill <strong>and</strong><br />
unnatural ground levels.<br />
8.13 The architecture of traditional farm buildings can offer a useful blueprint for<br />
new industrial buildings in rural areas. Many redundant farm buildings have<br />
been successfully adapted for business <strong>and</strong> industrial uses.<br />
<strong>Appendix</strong> <strong>11</strong> 24<br />
This map is reproduced from Ordnance Survey material with the permission of Ordnance Survey on behalf of the Controller of Her Majesty’s Stationery Office © Crown copyright. Unauthorised reproduction infringes<br />
Crown copyright <strong>and</strong> may lead to prosecution or civil proceedings. <strong>Basingstoke</strong> & <strong>Deane</strong> <strong>Borough</strong> <strong>Council</strong>, licence number LA100019356, (2009). Imagery copyright Digital Millennium Map Partnership 2009.
8.14 However, given the size <strong>and</strong> bulk of many industrial buildings, the essential<br />
design components of vernacular farm architecture must be understood <strong>and</strong><br />
respected, if they are to be used as a guide. For instance, one of the most<br />
dominant external features of a traditional farm building is the roof. Unbroken<br />
roofs <strong>and</strong> ridges are characteristic, <strong>and</strong> modern interpretations need to be<br />
h<strong>and</strong>led sensitively. Roof pitches below 10 o <strong>and</strong> curved cladding over eaves<br />
should generally be avoided. Projecting eaves <strong>and</strong> verges can provide a<br />
distinctive shadow line to, <strong>and</strong> protect, elevations.<br />
8.15 The use of colour can have a significant impact upon the way in buildings are<br />
seen within the rural context. In locations where a new industrial building is<br />
exposed to wider views, <strong>and</strong> uses cladding materials, dark <strong>and</strong> non-reflective<br />
finishes will generally be more appropriate than light colours. Light colours are<br />
more prominent over longer distances <strong>and</strong> are less likely to be characteristic<br />
in the l<strong>and</strong>scape setting of the rural areas. Light colours can also make a<br />
building appear larger than if darker, more recessive colours are used.<br />
8.16 The colour <strong>and</strong> reflectivity of industrial buildings is a particular consideration<br />
in the <strong>Borough</strong>’s rural areas. But it can also be an important issue within<br />
<strong>Basingstoke</strong> where the underlying topography can provide long distance views<br />
across the town.<br />
25<br />
<strong>Appendix</strong> <strong>11</strong><br />
This map is reproduced from Ordnance Survey material with the permission of Ordnance Survey on behalf of the Controller of Her Majesty’s Stationery Office © Crown copyright. Unauthorised reproduction infringes<br />
Crown copyright <strong>and</strong> may lead to prosecution or civil proceedings. <strong>Basingstoke</strong> & <strong>Deane</strong> <strong>Borough</strong> <strong>Council</strong>, licence number LA100019356, (2009). Imagery copyright Digital Millennium Map Partnership 2009.
9.0 References<br />
1 Planning Policy Statement 1: Delivering Sustainable Development, (PPS1),<br />
2005, paras 33 & 35.<br />
2 “Design of rural workplace buildings”, The Countryside Agency, August 2000,<br />
p4<br />
3 PPS1, ibid, para 38<br />
4 “Better Places for Business”, The Institution of Civil Engineers, 2001, p.3<br />
5 “Industrial <strong>and</strong> Commercial Estates: planning & site development”, English<br />
Estates et al, 1986, p.2.<br />
6 PPS1, ibid, para 3<br />
7 “By Design: urban design in the planning system”, DETR/CABE, May 2000,<br />
p.8<br />
8 “The value of Urban Design”, DETR/CABE, 2001, executive summaryp.3<br />
9 PPS1, ibid, para 1<br />
10 “Time for Design: good practice in building, l<strong>and</strong>scape <strong>and</strong> urban design”,<br />
English Partnerships, 1996, chapter 5<br />
<strong>11</strong> “Better Places for Business”, ibid, p.3.<br />
12 Planning Policy Guidance 13: Transport (PPG13), March 2001, para 4<br />
13 “The Green Building H<strong>and</strong>book”, Wolley, Kimmins, Harrison + Harrison, E&FN<br />
SPON, 1998<br />
14 “By Design, etc” ibid, p.21<br />
15 see www.securedbydesign.com<br />
16 “Urban Design Compendium”, English Partnerships + The Housing<br />
Corporation, August 2000, p.64<br />
17 “Industrial <strong>and</strong> Commercial Estates”, ibid, p.48<br />
18 “South Hampshire Sub-Regional Strategy: background document 1 –<br />
employment”, Partnership for South Hampshire, December 2005<br />
19 “Urban Design Compendium”, ibid, p.54<br />
20 “Design of rural workplace buildings”, ibid, p5<br />
21 see “The Value of Urban Design”, ibid<br />
22 see also “The Urban Design Compendium”, English Partnerships & The<br />
Housing Corporation, August 2000<br />
23 “Designing for deliveries; an FTA guide for planners”, Freight Transport<br />
Association, 1983,<br />
24 “Designing for deliveries”, ibid, figs 4.13 - 24.<br />
25 Industrial <strong>and</strong> Commercial Estates”, ibid, p.50<br />
26 PPG13, ibid, paras 52-56<br />
27 “Parking Strategy & St<strong>and</strong>ards: revised final draft”, Hampshire County <strong>Council</strong>,<br />
Southampton City <strong>Council</strong> + Portsmouth City <strong>Council</strong>, 2001<br />
<strong>Appendix</strong> <strong>11</strong> 26<br />
This map is reproduced from Ordnance Survey material with the permission of Ordnance Survey on behalf of the Controller of Her Majesty’s Stationery Office © Crown copyright. Unauthorised reproduction infringes<br />
Crown copyright <strong>and</strong> may lead to prosecution or civil proceedings. <strong>Basingstoke</strong> & <strong>Deane</strong> <strong>Borough</strong> <strong>Council</strong>, licence number LA100019356, (2009). Imagery copyright Digital Millennium Map Partnership 2009.
28 see “By Design, etc”, ibid, p. 21”<br />
29 Section 17, Crime <strong>and</strong> Disorder Act 1998<br />
30 “Crime on Industrial Estates”, Home Office Police Research Group, Briefing<br />
Note, paper 54, 1989-90<br />
31 see www.securedbydesign.com<br />
32 “Better Places for Business”, ibid, p.6<br />
33 see PPS1, ibid, paras 36 – 38<br />
34 “<strong>Basingstoke</strong> & <strong>Deane</strong> L<strong>and</strong>scape Assessment”, <strong>Borough</strong> of <strong>Basingstoke</strong> &<br />
<strong>Deane</strong>, 2001 (to be superseded by the emerging “L<strong>and</strong>scape <strong>and</strong> Biodiversity”<br />
SPD)<br />
35 “Countryside Design Summary”, <strong>Borough</strong> of <strong>Basingstoke</strong> & <strong>Deane</strong>, April 2002<br />
(to be superseded by the emerging “Design & Sustainability” SPD)<br />
36 “Design of rural workplace buildings”, ibid<br />
37 Photo from “Design of rural workplace buildings”, ibid. p. 18. Clothing factory<br />
for Georgina von Etzdorf, Architects: Simon Conder Associates, London<br />
The Ordnance Survey mapping included within this document is provided by <strong>Basingstoke</strong> <strong>and</strong> <strong>Deane</strong> <strong>Borough</strong> <strong>Council</strong> under licence from the Ordnance Survey<br />
in order to fulfil its public function in acting as a Planning authority. Persons viewing this mapping should contact Ordnance Survey copyright for advice where<br />
they wish to licence Ordnance Survey mapping for their own use.<br />
27<br />
<strong>Appendix</strong> <strong>11</strong><br />
This map is reproduced from Ordnance Survey material with the permission of Ordnance Survey on behalf of the Controller of Her Majesty’s Stationery Office © Crown copyright. Unauthorised reproduction infringes<br />
Crown copyright <strong>and</strong> may lead to prosecution or civil proceedings. <strong>Basingstoke</strong> & <strong>Deane</strong> <strong>Borough</strong> <strong>Council</strong>, licence number LA100019356, (2009). Imagery copyright Digital Millennium Map Partnership 2009.



