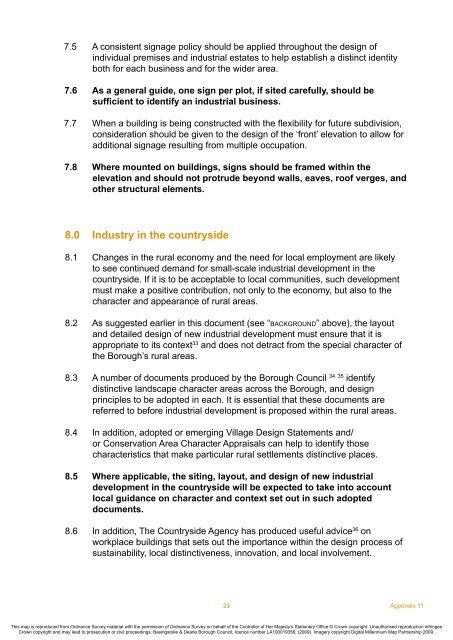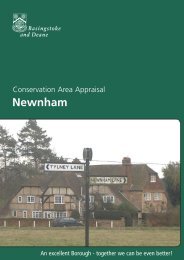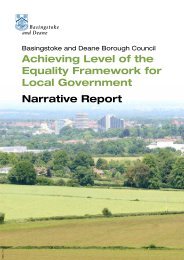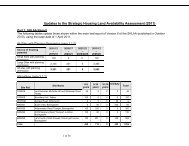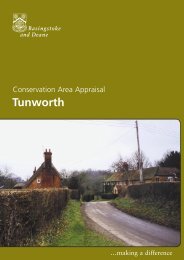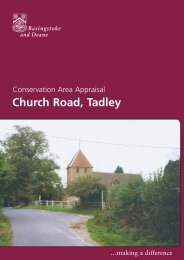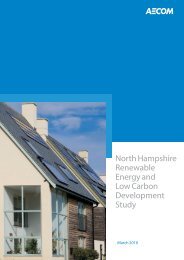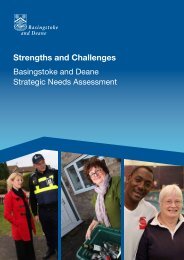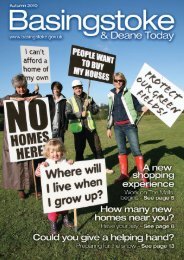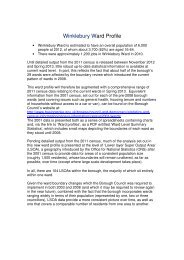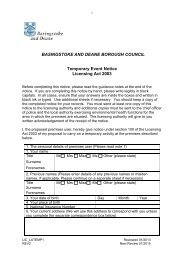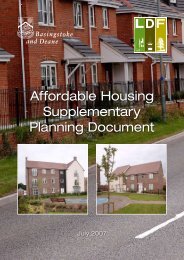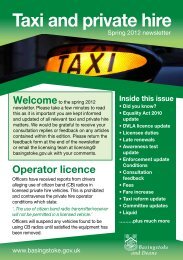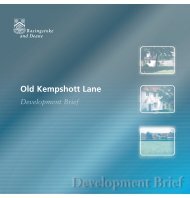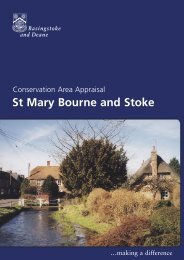Appendix 11 - Basingstoke and Deane Borough Council
Appendix 11 - Basingstoke and Deane Borough Council
Appendix 11 - Basingstoke and Deane Borough Council
Create successful ePaper yourself
Turn your PDF publications into a flip-book with our unique Google optimized e-Paper software.
7.5 A consistent signage policy should be applied throughout the design of<br />
individual premises <strong>and</strong> industrial estates to help establish a distinct identity<br />
both for each business <strong>and</strong> for the wider area.<br />
7.6 As a general guide, one sign per plot, if sited carefully, should be<br />
sufficient to identify an industrial business.<br />
7.7 When a building is being constructed with the flexibility for future subdivision,<br />
consideration should be given to the design of the ‘front’ elevation to allow for<br />
additional signage resulting from multiple occupation.<br />
7.8 Where mounted on buildings, signs should be framed within the<br />
elevation <strong>and</strong> should not protrude beyond walls, eaves, roof verges, <strong>and</strong><br />
other structural elements.<br />
8.0 Industry in the countryside<br />
8.1 Changes in the rural economy <strong>and</strong> the need for local employment are likely<br />
to see continued dem<strong>and</strong> for small-scale industrial development in the<br />
countryside. If it is to be acceptable to local communities, such development<br />
must make a positive contribution, not only to the economy, but also to the<br />
character <strong>and</strong> appearance of rural areas.<br />
8.2 As suggested earlier in this document (see “b a c k g r o u n d” above), the layout<br />
<strong>and</strong> detailed design of new industrial development must ensure that it is<br />
appropriate to its context 33 <strong>and</strong> does not detract from the special character of<br />
the <strong>Borough</strong>’s rural areas.<br />
8.3 A number of documents produced by the <strong>Borough</strong> <strong>Council</strong> 34 35 identify<br />
distinctive l<strong>and</strong>scape character areas across the <strong>Borough</strong>, <strong>and</strong> design<br />
principles to be adopted in each. It is essential that these documents are<br />
referred to before industrial development is proposed within the rural areas.<br />
8.4 In addition, adopted or emerging Village Design Statements <strong>and</strong>/<br />
or Conservation Area Character Appraisals can help to identify those<br />
characteristics that make particular rural settlements distinctive places.<br />
8.5 Where applicable, the siting, layout, <strong>and</strong> design of new industrial<br />
development in the countryside will be expected to take into account<br />
local guidance on character <strong>and</strong> context set out in such adopted<br />
documents.<br />
8.6 In addition, The Countryside Agency has produced useful advice 36 on<br />
workplace buildings that sets out the importance within the design process of<br />
sustainability, local distinctiveness, innovation, <strong>and</strong> local involvement.<br />
23<br />
<strong>Appendix</strong> <strong>11</strong><br />
This map is reproduced from Ordnance Survey material with the permission of Ordnance Survey on behalf of the Controller of Her Majesty’s Stationery Office © Crown copyright. Unauthorised reproduction infringes<br />
Crown copyright <strong>and</strong> may lead to prosecution or civil proceedings. <strong>Basingstoke</strong> & <strong>Deane</strong> <strong>Borough</strong> <strong>Council</strong>, licence number LA100019356, (2009). Imagery copyright Digital Millennium Map Partnership 2009.


