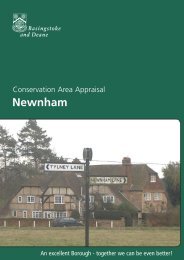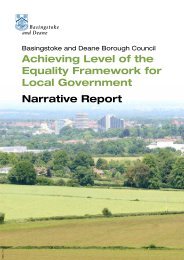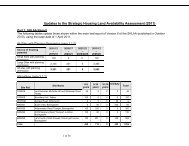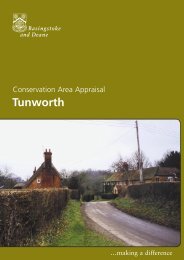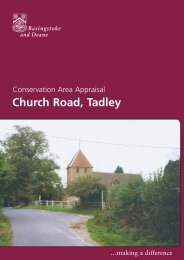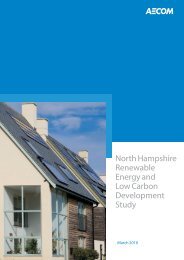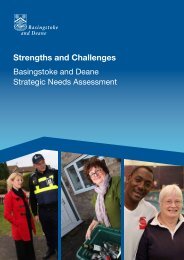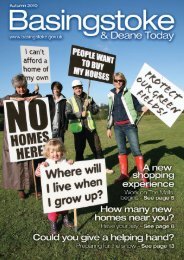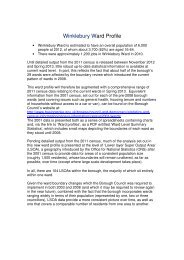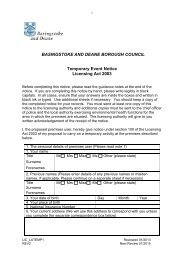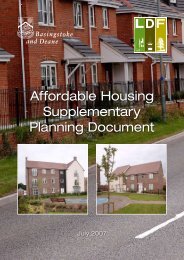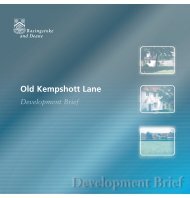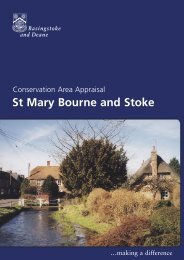Appendix 11 - Basingstoke and Deane Borough Council
Appendix 11 - Basingstoke and Deane Borough Council
Appendix 11 - Basingstoke and Deane Borough Council
You also want an ePaper? Increase the reach of your titles
YUMPU automatically turns print PDFs into web optimized ePapers that Google loves.
8.7 The success of this approach is exemplified by the building pictured right,<br />
a former steel portal frame farm building converted for use as a clothing<br />
workshop (at less cost than an ‘off the shelf’ alternative). The building was the<br />
1999 Winner of the Civic Trust Rural Design Award.<br />
Photo courtesy of The Countryside Agency 37<br />
8.8 Some small-scale industrial uses might be satisfactorily accommodated within<br />
the built fabric of village centres. In such cases, many of the site planning<br />
principles, outlined earlier, could be appropriate.<br />
8.9 However, the characteristic pattern of development in the <strong>Borough</strong>’s rural<br />
areas is one where the buildings are set within the l<strong>and</strong>scape; where the<br />
l<strong>and</strong>scape is dominant.<br />
8.10 It is expected that the design approach for the majority of industrial<br />
development in the rural areas will be one that seeks to contain<br />
buildings <strong>and</strong> sites within the existing topography <strong>and</strong> l<strong>and</strong>scape,<br />
appropriately enhanced where necessary.<br />
8.<strong>11</strong> In seeking to reduce the visual impact of new industrial development in the<br />
countryside, breaking the skyline with buildings, <strong>and</strong> excessive cut <strong>and</strong> fill of<br />
the natural ground, should be avoided.<br />
8.12 Extensive building floorplates are better let into, or broken into smaller<br />
sections <strong>and</strong> stepped down, a slope. This avoids construction on fill <strong>and</strong><br />
unnatural ground levels.<br />
8.13 The architecture of traditional farm buildings can offer a useful blueprint for<br />
new industrial buildings in rural areas. Many redundant farm buildings have<br />
been successfully adapted for business <strong>and</strong> industrial uses.<br />
<strong>Appendix</strong> <strong>11</strong> 24<br />
This map is reproduced from Ordnance Survey material with the permission of Ordnance Survey on behalf of the Controller of Her Majesty’s Stationery Office © Crown copyright. Unauthorised reproduction infringes<br />
Crown copyright <strong>and</strong> may lead to prosecution or civil proceedings. <strong>Basingstoke</strong> & <strong>Deane</strong> <strong>Borough</strong> <strong>Council</strong>, licence number LA100019356, (2009). Imagery copyright Digital Millennium Map Partnership 2009.



