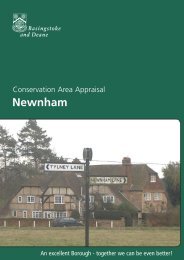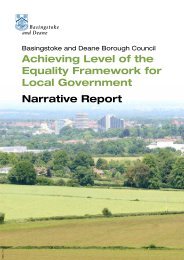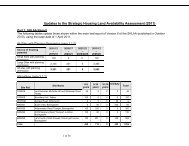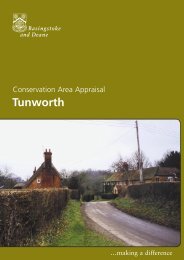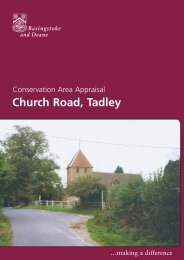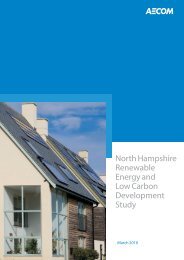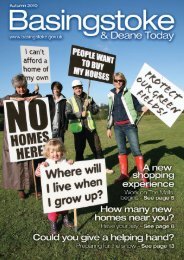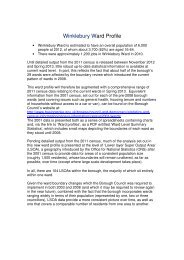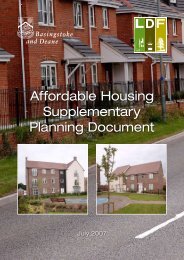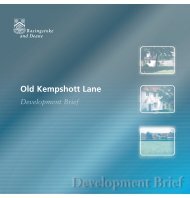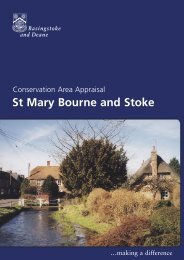Appendix 11 - Basingstoke and Deane Borough Council
Appendix 11 - Basingstoke and Deane Borough Council
Appendix 11 - Basingstoke and Deane Borough Council
You also want an ePaper? Increase the reach of your titles
YUMPU automatically turns print PDFs into web optimized ePapers that Google loves.
4.50 In such instances, l<strong>and</strong>scaping belts will need to be of sufficient width to allow<br />
the establishment <strong>and</strong> growth of structural planting <strong>and</strong> to create effective<br />
screening. It is unlikely that this can be achieved within a width of less than 10<br />
to 15 metres.<br />
4.51 Boundary l<strong>and</strong>scaping should use native species appropriate to the<br />
location <strong>and</strong> should generally avoid unmanaged conifer hedging,<br />
particularly in rural areas.<br />
4.52 Large areas of car parking must be subdivided with tree <strong>and</strong> shrub planting.<br />
This applies particularly where car parks are visible from the public realm<br />
on ‘pavilion’ type development, but also to large car parks provided within<br />
perimeter blocks.<br />
Architecture<br />
4.53 Industrial buildings must respond to modern day requirements <strong>and</strong> can<br />
produce attractive, contemporary architecture. However, too many industrial<br />
buildings appear to have little architectural input <strong>and</strong> are rather the result of<br />
st<strong>and</strong>ardised construction 20 . Good design is often erroneously seen as adding<br />
merely costs, rather than value 21 .<br />
4.54 However, it is not the use of modern cladding materials that is the cause<br />
of mundane industrial buildings <strong>and</strong> poor design. The scale of industrial<br />
buildings, <strong>and</strong> the nature of their activities, means that attention is too often<br />
focussed on meeting basic requirements through utility <strong>and</strong> economy. And the<br />
rigid segregation of industrial uses sustains a common misconception that<br />
industrial areas can, <strong>and</strong> should, be ‘design-free’ zones. However, the low<br />
quality of some industrial environments should not be used as an excuse for<br />
perpetuating this unsatisfactory situation.<br />
4.55 The type of urban design principles discussed earlier in this document, <strong>and</strong><br />
in other publications 22 referred to, do not necessarily involve greater costs.<br />
Through the perimeter block form of development, architectural attention can<br />
be concentrated on building fronts, where it has most impact upon the public<br />
realm. In addition, perimeter blocks provide a development structure within<br />
which a wide range of architectural styles can be accommodated.<br />
4.56 The underlying objective for the architectural design of industrial buildings<br />
should be the same as for all new development, which is to make the public<br />
places in which they st<strong>and</strong> as attractive <strong>and</strong> welcoming as possible. The<br />
architectural treatment of industrial buildings should play its part in improving<br />
the image of new development in the <strong>Borough</strong>.<br />
<strong>Appendix</strong> <strong>11</strong> 14<br />
This map is reproduced from Ordnance Survey material with the permission of Ordnance Survey on behalf of the Controller of Her Majesty’s Stationery Office © Crown copyright. Unauthorised reproduction infringes<br />
Crown copyright <strong>and</strong> may lead to prosecution or civil proceedings. <strong>Basingstoke</strong> & <strong>Deane</strong> <strong>Borough</strong> <strong>Council</strong>, licence number LA100019356, (2009). Imagery copyright Digital Millennium Map Partnership 2009.



