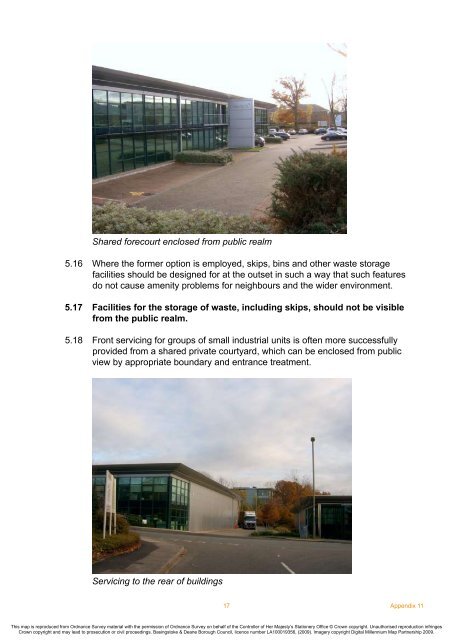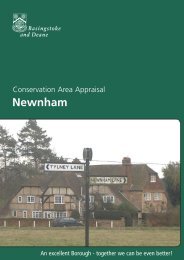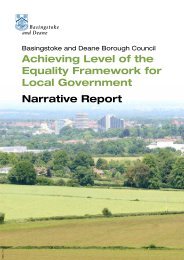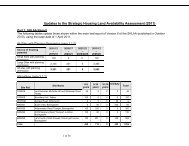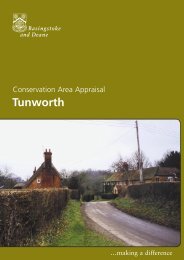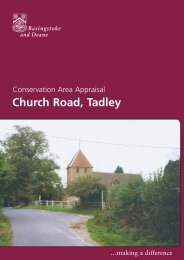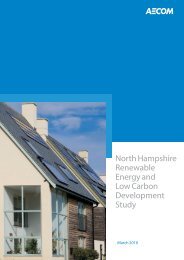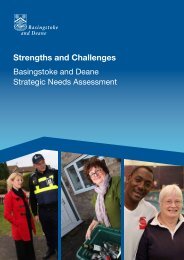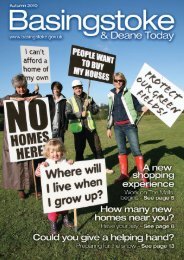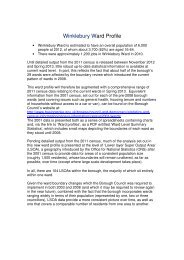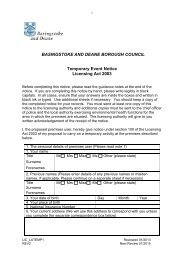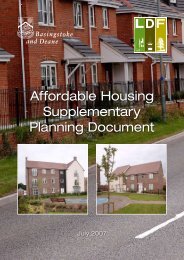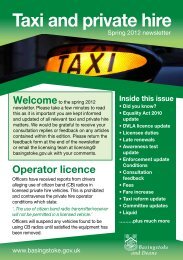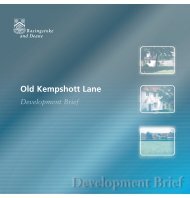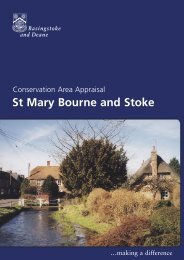Appendix 11 - Basingstoke and Deane Borough Council
Appendix 11 - Basingstoke and Deane Borough Council
Appendix 11 - Basingstoke and Deane Borough Council
Create successful ePaper yourself
Turn your PDF publications into a flip-book with our unique Google optimized e-Paper software.
Shared forecourt enclosed from public realm<br />
5.16 Where the former option is employed, skips, bins <strong>and</strong> other waste storage<br />
facilities should be designed for at the outset in such a way that such features<br />
do not cause amenity problems for neighbours <strong>and</strong> the wider environment.<br />
5.17 Facilities for the storage of waste, including skips, should not be visible<br />
from the public realm.<br />
5.18 Front servicing for groups of small industrial units is often more successfully<br />
provided from a shared private courtyard, which can be enclosed from public<br />
view by appropriate boundary <strong>and</strong> entrance treatment.<br />
Servicing to the rear of buildings<br />
17<br />
<strong>Appendix</strong> <strong>11</strong><br />
This map is reproduced from Ordnance Survey material with the permission of Ordnance Survey on behalf of the Controller of Her Majesty’s Stationery Office © Crown copyright. Unauthorised reproduction infringes<br />
Crown copyright <strong>and</strong> may lead to prosecution or civil proceedings. <strong>Basingstoke</strong> & <strong>Deane</strong> <strong>Borough</strong> <strong>Council</strong>, licence number LA100019356, (2009). Imagery copyright Digital Millennium Map Partnership 2009.


