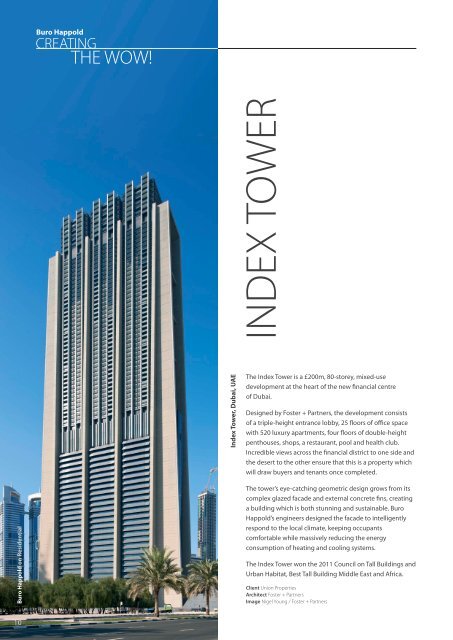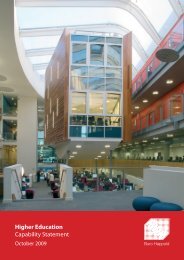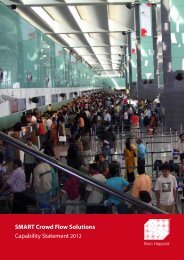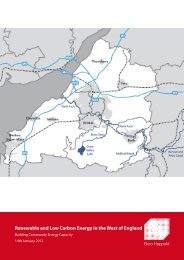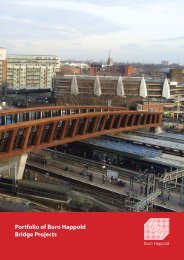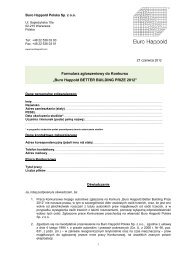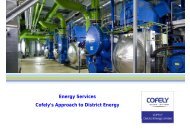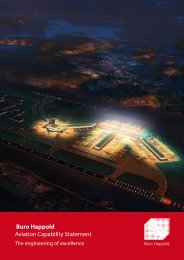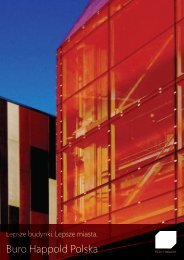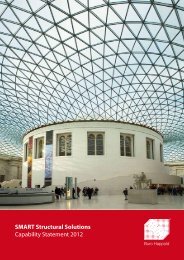Download PDF - Buro Happold
Download PDF - Buro Happold
Download PDF - Buro Happold
Create successful ePaper yourself
Turn your PDF publications into a flip-book with our unique Google optimized e-Paper software.
<strong>Buro</strong> <strong>Happold</strong><br />
CREATING<br />
THE WOW!<br />
Index Tower, Dubai, UAE<br />
INDEX TOWER<br />
The Index Tower is a £200m, 80-storey, mixed-use<br />
development at the heart of the new financial centre<br />
of Dubai.<br />
Designed by Foster + Partners, the development consists<br />
of a triple-height entrance lobby, 25 floors of office space<br />
with 520 luxury apartments, four floors of double-height<br />
penthouses, shops, a restaurant, pool and health club.<br />
Incredible views across the financial district to one side and<br />
the desert to the other ensure that this is a property which<br />
will draw buyers and tenants once completed.<br />
<strong>Buro</strong> <strong>Happold</strong> on Residential<br />
The tower’s eye-catching geometric design grows from its<br />
complex glazed facade and external concrete fins, creating<br />
a building which is both stunning and sustainable. <strong>Buro</strong><br />
<strong>Happold</strong>’s engineers designed the facade to intelligently<br />
respond to the local climate, keeping occupants<br />
comfortable while massively reducing the energy<br />
consumption of heating and cooling systems.<br />
The Index Tower won the 2011 Council on Tall Buildings and<br />
Urban Habitat, Best Tall Building Middle East and Africa.<br />
Client Union Properties<br />
Architect Foster + Partners<br />
Image Nigel Young / Foster + Partners<br />
10


