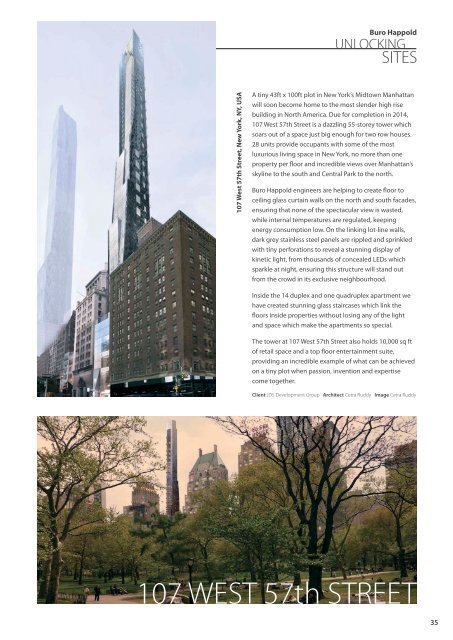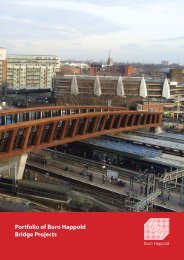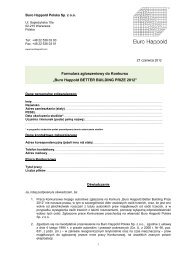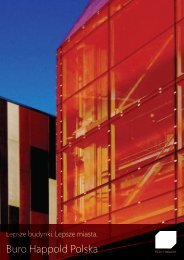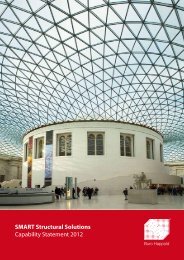Download PDF - Buro Happold
Download PDF - Buro Happold
Download PDF - Buro Happold
Create successful ePaper yourself
Turn your PDF publications into a flip-book with our unique Google optimized e-Paper software.
<strong>Buro</strong> <strong>Happold</strong><br />
UNLOCKING<br />
SITES<br />
107 West 57th Street, New York, NY, USA<br />
A tiny 43ft x 100ft plot in New York’s Midtown Manhattan<br />
will soon become home to the most slender high rise<br />
building in North America. Due for completion in 2014,<br />
107 West 57th Street is a dazzling 55-storey tower which<br />
soars out of a space just big enough for two row houses.<br />
28 units provide occupants with some of the most<br />
luxurious living space in New York, no more than one<br />
property per floor and incredible views over Manhattan’s<br />
skyline to the south and Central Park to the north.<br />
<strong>Buro</strong> <strong>Happold</strong> engineers are helping to create floor to<br />
ceiling glass curtain walls on the north and south facades,<br />
ensuring that none of the spectacular view is wasted,<br />
while internal temperatures are regulated, keeping<br />
energy consumption low. On the linking lot-line walls,<br />
dark grey stainless steel panels are rippled and sprinkled<br />
with tiny perforations to reveal a stunning display of<br />
kinetic light, from thousands of concealed LEDs which<br />
sparkle at night, ensuring this structure will stand out<br />
from the crowd in its exclusive neighbourhood.<br />
Inside the 14 duplex and one quadruplex apartment we<br />
have created stunning glass staircases which link the<br />
floors inside properties without losing any of the light<br />
and space which make the apartments so special.<br />
The tower at 107 West 57th Street also holds 10,000 sq ft<br />
of retail space and a top floor entertainment suite,<br />
providing an incredible example of what can be achieved<br />
on a tiny plot when passion, invention and expertise<br />
come together.<br />
Client JDS Development Group Architect Cetra Ruddy Image Cetra Ruddy<br />
107 WEST 57th STREET<br />
35


