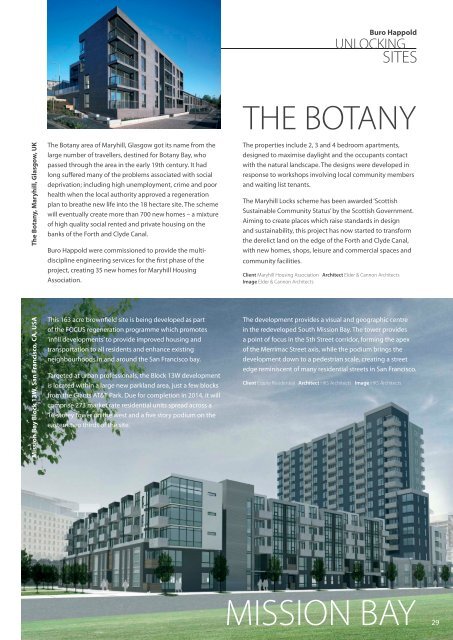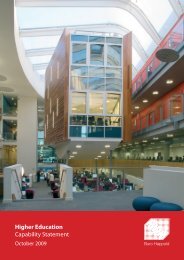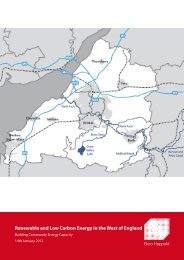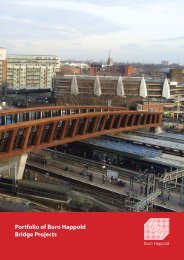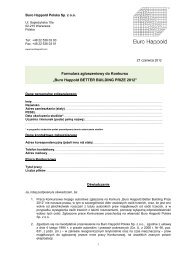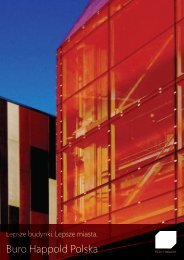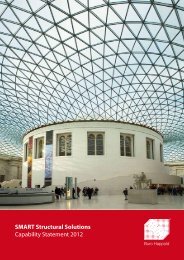Download PDF - Buro Happold
Download PDF - Buro Happold
Download PDF - Buro Happold
Create successful ePaper yourself
Turn your PDF publications into a flip-book with our unique Google optimized e-Paper software.
UNLOCKING<br />
<strong>Buro</strong> <strong>Happold</strong><br />
SITES<br />
THE BOTANY<br />
Mission Bay Block 13W, San Francisco, CA, USA The Botany, Maryhill, Glasgow, UK<br />
The Botany area of Maryhill, Glasgow got its name from the<br />
large number of travellers, destined for Botany Bay, who<br />
passed through the area in the early 19th century. It had<br />
long suffered many of the problems associated with social<br />
deprivation; including high unemployment, crime and poor<br />
health when the local authority approved a regeneration<br />
plan to breathe new life into the 18 hectare site. The scheme<br />
will eventually create more than 700 new homes – a mixture<br />
of high quality social rented and private housing on the<br />
banks of the Forth and Clyde Canal.<br />
<strong>Buro</strong> <strong>Happold</strong> were commissioned to provide the multidiscipline<br />
engineering services for the first phase of the<br />
project, creating 35 new homes for Maryhill Housing<br />
Association.<br />
This 163 acre brownfield site is being developed as part<br />
of the FOCUS regeneration programme which promotes<br />
‘infill developments’ to provide improved housing and<br />
transportation to all residents and enhance existing<br />
neighbourhoods in and around the San Francisco bay.<br />
Targeted at urban professionals, the Block 13W development<br />
is located within a large new parkland area, just a few blocks<br />
from the Giants AT&T Park. Due for completion in 2014, it will<br />
comprise 273 market rate residential units spread across a<br />
16-storey tower on the west and a five story podium on the<br />
eastern two thirds of the site.<br />
The properties include 2, 3 and 4 bedroom apartments,<br />
designed to maximise daylight and the occupants contact<br />
with the natural landscape. The designs were developed in<br />
response to workshops involving local community members<br />
and waiting list tenants.<br />
The Maryhill Locks scheme has been awarded ‘Scottish<br />
Sustainable Community Status’ by the Scottish Government.<br />
Aiming to create places which raise standards in design<br />
and sustainability, this project has now started to transform<br />
the derelict land on the edge of the Forth and Clyde Canal,<br />
with new homes, shops, leisure and commercial spaces and<br />
community facilities.<br />
Client Maryhill Housing Association Architect Elder & Cannon Architects<br />
Image Elder & Cannon Architects<br />
The development provides a visual and geographic centre<br />
in the redeveloped South Mission Bay. The tower provides<br />
a point of focus in the 5th Street corridor, forming the apex<br />
of the Merrimac Street axis, while the podium brings the<br />
development down to a pedestrian scale, creating a street<br />
edge reminiscent of many residential streets in San Francisco.<br />
Client Equity Residential Architect HKS Architects Image HKS Architects<br />
MISSION BAY<br />
29


