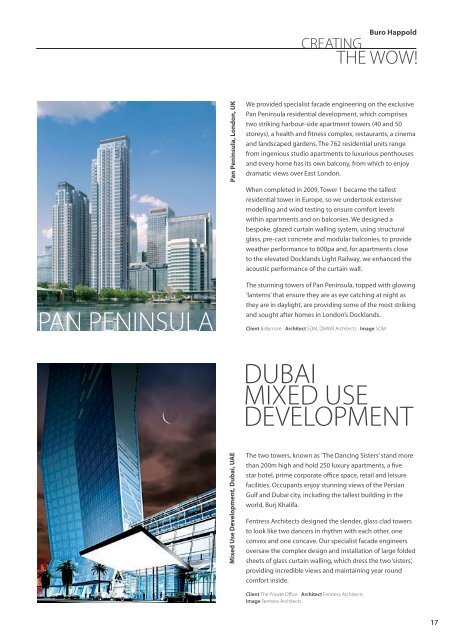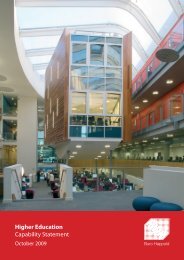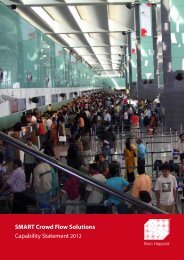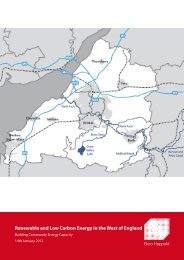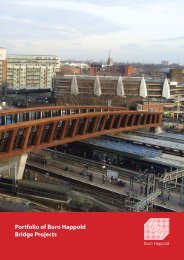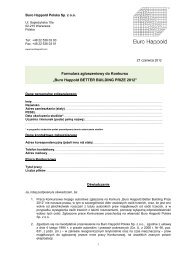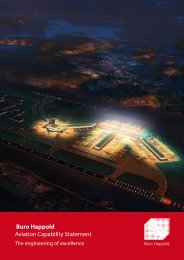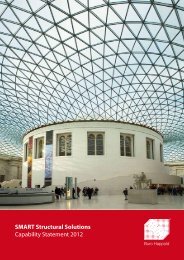Download PDF - Buro Happold
Download PDF - Buro Happold
Download PDF - Buro Happold
Create successful ePaper yourself
Turn your PDF publications into a flip-book with our unique Google optimized e-Paper software.
<strong>Buro</strong> <strong>Happold</strong><br />
CREATING<br />
THE WOW!<br />
Pan Peninsula, London, UK<br />
We provided specialist facade engineering on the exclusive<br />
Pan Peninsula residential development, which comprises<br />
two striking harbour-side apartment towers (40 and 50<br />
storeys), a health and fitness complex, restaurants, a cinema<br />
and landscaped gardens. The 762 residential units range<br />
from ingenious studio apartments to luxurious penthouses<br />
and every home has its own balcony, from which to enjoy<br />
dramatic views over East London.<br />
When completed in 2009, Tower 1 became the tallest<br />
residential tower in Europe, so we undertook extensive<br />
modelling and wind testing to ensure comfort levels<br />
within apartments and on balconies. We designed a<br />
bespoke, glazed curtain walling system, using structural<br />
glass, pre-cast concrete and modular balconies, to provide<br />
weather performance to 600pa and, for apartments close<br />
to the elevated Docklands Light Railway, we enhanced the<br />
acoustic performance of the curtain wall.<br />
PAN PENINSULA<br />
The stunning towers of Pan Peninsula, topped with glowing<br />
‘lanterns’ that ensure they are as eye catching at night as<br />
they are in daylight, are providing some of the most striking<br />
and sought after homes in London’s Docklands.<br />
Client Ballymore Architect SOM, DMWR Architects Image SOM<br />
DUBAI<br />
MIXED USE<br />
DEVELOPMENT<br />
Mixed Use Development, Dubai, UAE<br />
The two towers, known as ’The Dancing Sisters’ stand more<br />
than 200m high and hold 250 luxury apartments, a five<br />
star hotel, prime corporate office space, retail and leisure<br />
facilities. Occupants enjoy stunning views of the Persian<br />
Gulf and Dubai city, including the tallest building in the<br />
world, Burj Khalifa.<br />
Fentress Architects designed the slender, glass clad towers<br />
to look like two dancers in rhythm with each other, one<br />
convex and one concave. Our specialist facade engineers<br />
oversaw the complex design and installation of large folded<br />
sheets of glass curtain walling, which dress the two ‘sisters’,<br />
providing incredible views and maintaining year round<br />
comfort inside.<br />
Client The Private Office Architect Fentress Architects<br />
Image Fentress Architects<br />
17


