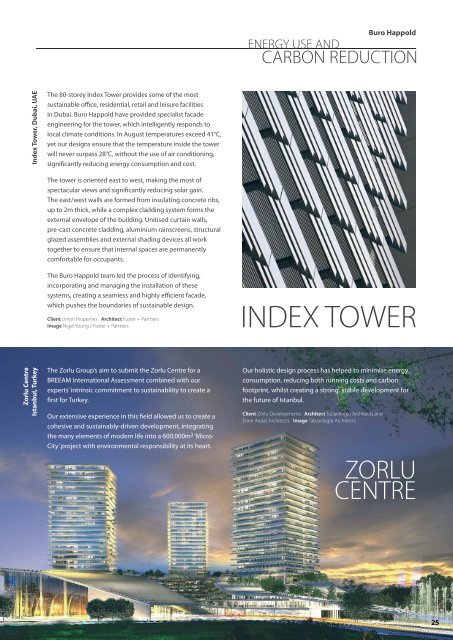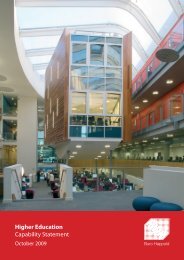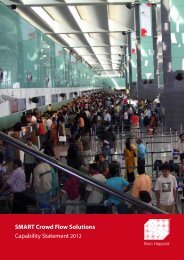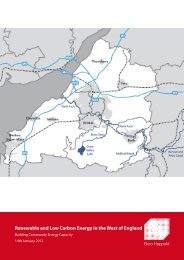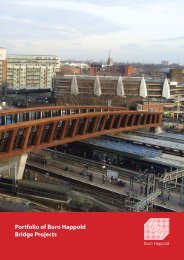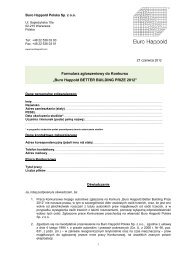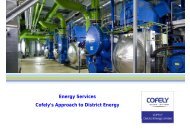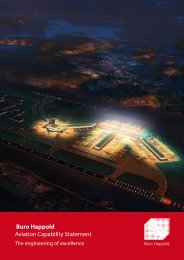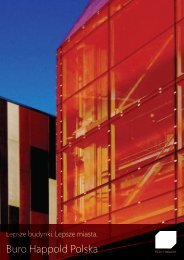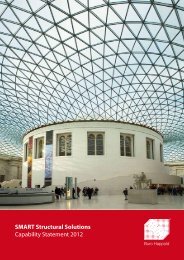Download PDF - Buro Happold
Download PDF - Buro Happold
Download PDF - Buro Happold
You also want an ePaper? Increase the reach of your titles
YUMPU automatically turns print PDFs into web optimized ePapers that Google loves.
<strong>Buro</strong> <strong>Happold</strong><br />
ENERGY USE AND<br />
CARBON REDUCTION<br />
Index Tower, Dubai, UAE<br />
The 80-storey Index Tower provides some of the most<br />
sustainable office, residential, retail and leisure facilities<br />
in Dubai. <strong>Buro</strong> <strong>Happold</strong> have provided specialist facade<br />
engineering for the tower, which intelligently responds to<br />
local climate conditions. In August temperatures exceed 41°C,<br />
yet our designs ensure that the temperature inside the tower<br />
will never surpass 28°C, without the use of air conditioning,<br />
significantly reducing energy consumption and cost.<br />
The tower is oriented east to west, making the most of<br />
spectacular views and significantly reducing solar gain.<br />
The east/west walls are formed from insulating concrete ribs,<br />
up to 2m thick, while a complex cladding system forms the<br />
external envelope of the building. Unitised curtain walls,<br />
pre-cast concrete cladding, aluminium rainscreens, structural<br />
glazed assemblies and external shading devices all work<br />
together to ensure that internal spaces are permanently<br />
comfortable for occupants.<br />
The <strong>Buro</strong> <strong>Happold</strong> team led the process of identifying,<br />
incorporating and managing the installation of these<br />
systems, creating a seamless and highly efficient facade,<br />
which pushes the boundaries of sustainable design.<br />
Client Union Properties Architect Foster + Partners<br />
Image Nigel Young / Foster + Partners<br />
INDEX TOWER<br />
Zorlu Centre<br />
Istanbul, Turkey<br />
The Zorlu Group’s aim to submit the Zorlu Centre for a<br />
BREEAM International Assessment combined with our<br />
experts’ intrinsic commitment to sustainability to create a<br />
first for Turkey.<br />
Our extensive experience in this field allowed us to create a<br />
cohesive and sustainably-driven development, integrating<br />
the many elements of modern life into a 600,000m 2 ‘Micro-<br />
City’ project with environmental responsibility at its heart.<br />
Our holistic design process has helped to minimise energy<br />
consumption, reducing both running costs and carbon<br />
footprint, whilst creating a strong, stable development for<br />
the future of Istanbul.<br />
Client Zorlu Developments Architect Tabanlioglu Architects and<br />
Emre Arolat Architects Image Tabanlioglu Architects<br />
ZORLU<br />
CENTRE<br />
25


