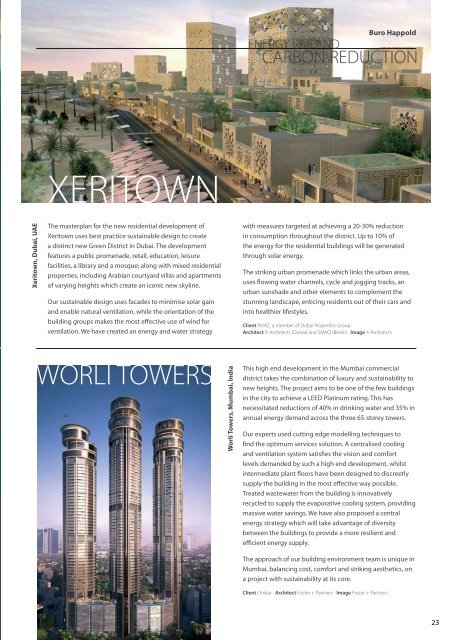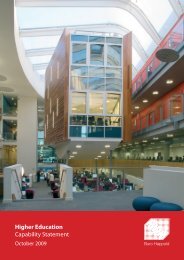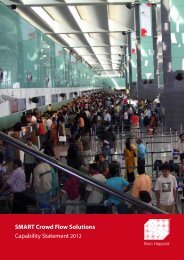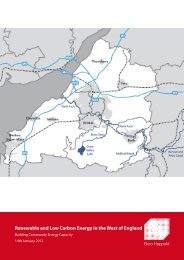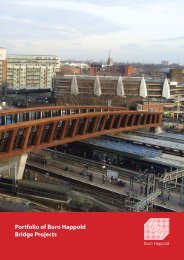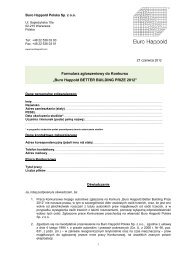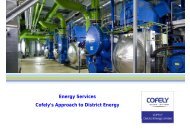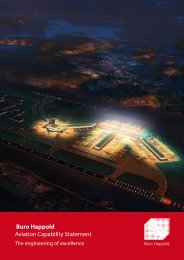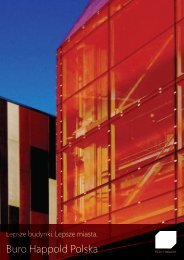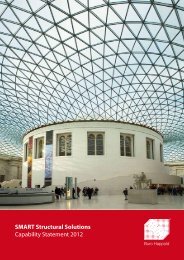Download PDF - Buro Happold
Download PDF - Buro Happold
Download PDF - Buro Happold
Create successful ePaper yourself
Turn your PDF publications into a flip-book with our unique Google optimized e-Paper software.
<strong>Buro</strong> <strong>Happold</strong><br />
ENERGY USE AND<br />
CARBON REDUCTION<br />
XERITOWN<br />
Xeritown, Dubai, UAE<br />
The masterplan for the new residential development of<br />
Xeritown uses best practice sustainable design to create<br />
a distinct new Green District in Dubai. The development<br />
features a public promenade, retail, education, leisure<br />
facilities, a library and a mosque; along with mixed residential<br />
properties, including Arabian courtyard villas and apartments<br />
of varying heights which create an iconic new skyline.<br />
Our sustainable design uses facades to minimise solar gain<br />
and enable natural ventilation, while the orientation of the<br />
building groups makes the most effective use of wind for<br />
ventilation. We have created an energy and water strategy<br />
with measures targeted at achieving a 20-30% reduction<br />
in consumption throughout the district. Up to 10% of<br />
the energy for the residential buildings will be generated<br />
through solar energy.<br />
The striking urban promenade which links the urban areas,<br />
uses flowing water channels, cycle and jogging tracks, an<br />
urban sunshade and other elements to complement the<br />
stunning landscape, enticing residents out of their cars and<br />
into healthier lifestyles.<br />
Client INJAZ, a member of Dubai Properties Group<br />
Architect X-Architects (Dubai) and SMAQ (Berlin) Image X-Architects<br />
WORLI TOWERS<br />
Worli Towers, Mumbai, India<br />
This high end development in the Mumbai commercial<br />
district takes the combination of luxury and sustainability to<br />
new heights. The project aims to be one of the few buildings<br />
in the city to achieve a LEED Platinum rating. This has<br />
necessitated reductions of 40% in drinking water and 35% in<br />
annual energy demand across the three 65-storey towers.<br />
Our experts used cutting edge modelling techniques to<br />
find the optimum services solution. A centralised cooling<br />
and ventilation system satisfies the vision and comfort<br />
levels demanded by such a high end development, whilst<br />
intermediate plant floors have been designed to discreetly<br />
supply the building in the most effective way possible.<br />
Treated wastewater from the building is innovatively<br />
recycled to supply the evaporative cooling system, providing<br />
massive water savings. We have also proposed a central<br />
energy strategy which will take advantage of diversity<br />
between the buildings to provide a more resilient and<br />
efficient energy supply.<br />
The approach of our building environment team is unique in<br />
Mumbai, balancing cost, comfort and striking aesthetics, on<br />
a project with sustainability at its core.<br />
Client Omkar Architect Foster + Partners Image Foster + Partners<br />
23


