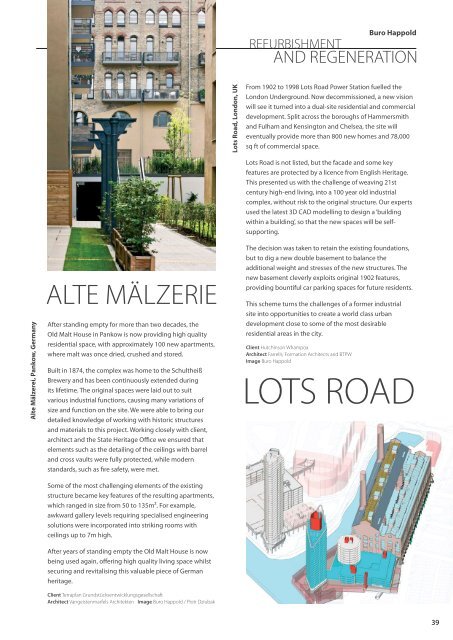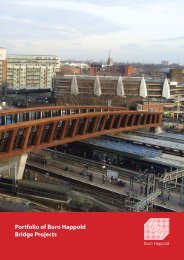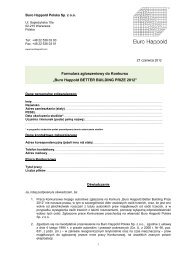Download PDF - Buro Happold
Download PDF - Buro Happold
Download PDF - Buro Happold
Create successful ePaper yourself
Turn your PDF publications into a flip-book with our unique Google optimized e-Paper software.
<strong>Buro</strong> <strong>Happold</strong><br />
REFURBISHMENT<br />
AND REGENERATION<br />
Lots Road, London, UK<br />
From 1902 to 1998 Lots Road Power Station fuelled the<br />
London Underground. Now decommissioned, a new vision<br />
will see it turned into a dual-site residential and commercial<br />
development. Split across the boroughs of Hammersmith<br />
and Fulham and Kensington and Chelsea, the site will<br />
eventually provide more than 800 new homes and 78,000<br />
sq ft of commercial space.<br />
Alte Mälzerei, Pankow, Germany<br />
ALTE MÄLZERIE<br />
After standing empty for more than two decades, the<br />
Old Malt House in Pankow is now providing high quality<br />
residential space, with approximately 100 new apartments,<br />
where malt was once dried, crushed and stored.<br />
Built in 1874, the complex was home to the Schultheiß<br />
Brewery and has been continuously extended during<br />
its lifetime. The original spaces were laid out to suit<br />
various industrial functions, causing many variations of<br />
size and function on the site. We were able to bring our<br />
detailed knowledge of working with historic structures<br />
and materials to this project. Working closely with client,<br />
architect and the State Heritage Office we ensured that<br />
elements such as the detailing of the ceilings with barrel<br />
and cross vaults were fully protected, while modern<br />
standards, such as fire safety, were met.<br />
Some of the most challenging elements of the existing<br />
structure became key features of the resulting apartments,<br />
which ranged in size from 50 to 135m². For example,<br />
awkward gallery levels requiring specialised engineering<br />
solutions were incorporated into striking rooms with<br />
ceilings up to 7m high.<br />
After years of standing empty the Old Malt House is now<br />
being used again, offering high quality living space whilst<br />
securing and revitalising this valuable piece of German<br />
heritage.<br />
Client Terraplan Grundstücksentwicklungsgesellschaft<br />
Architect Vangeistenmarfels Architekten Image <strong>Buro</strong> <strong>Happold</strong> / Piotr Dziubak<br />
Lots Road is not listed, but the facade and some key<br />
features are protected by a licence from English Heritage.<br />
This presented us with the challenge of weaving 21st<br />
century high-end living, into a 100 year old industrial<br />
complex, without risk to the original structure. Our experts<br />
used the latest 3D CAD modelling to design a ‘building<br />
within a building’, so that the new spaces will be selfsupporting.<br />
The decision was taken to retain the existing foundations,<br />
but to dig a new double basement to balance the<br />
additional weight and stresses of the new structures. The<br />
new basement cleverly exploits original 1902 features,<br />
providing bountiful car parking spaces for future residents.<br />
This scheme turns the challenges of a former industrial<br />
site into opportunities to create a world class urban<br />
development close to some of the most desirable<br />
residential areas in the city.<br />
Client Hutchinson Whampoa<br />
Architect Farrells, Formation Architects and BTPW<br />
Image <strong>Buro</strong> <strong>Happold</strong><br />
LOTS ROAD<br />
39
















