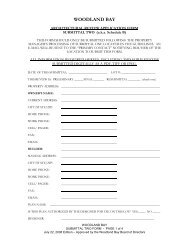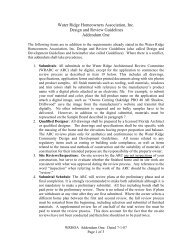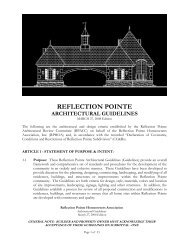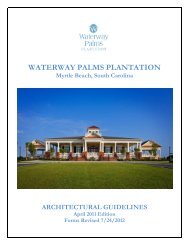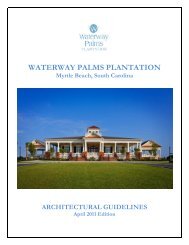Summerhouse Architectural Guidelines - charette | architects
Summerhouse Architectural Guidelines - charette | architects
Summerhouse Architectural Guidelines - charette | architects
You also want an ePaper? Increase the reach of your titles
YUMPU automatically turns print PDFs into web optimized ePapers that Google loves.
Where more than one lot is controlled by a single entity, approvals to commence construction will<br />
not be granted when outstanding compliance issues exist from previously approved submittals.<br />
All proposed changes to structures, including changes that affect the exterior of any building, colors,<br />
windows, doors, grading, paving, utilities, landscaping, or signage, made after the final approval of<br />
plans must be submitted to and approved in writing by the ARC prior to implementation. Close<br />
cooperation and coordination between the Applicant and the ARC will ensure that changes are<br />
approved in a timely manner. If Onslow County or any other authority having jurisdiction requires<br />
that changes be made to final construction plans previously approved by the ARC, the Applicant<br />
must notify the ARC of such changes and receive approval from the ARC prior to implementing<br />
such changes.<br />
3.13 Review of Modifications: The review of modifications to existing dwellings including<br />
modifications to the main residence or the addition or modification of other improvements on the<br />
subject property (after approval by the ARC has been granted) shall require the submission of a<br />
Design Review Application to the ARC. The ARC will require the submission of all submittals<br />
listed above, however, there is no requirement for a preliminary review. The review and approval of<br />
modifications shall take place within the same time periods as required for new construction.<br />
Modifications must be scheduled and completed in a time agreed upon by the ARC. The review fee<br />
for modifications and other improvements shall be as stated in 3.3.<br />
3.14 Pre-approved Modifications to Existing Homes:<br />
The ARC pre-approves the following items for a home that has previously been given final<br />
approval by the ARC:<br />
1. Children's play equipment if it does not extend across side yard or year yard setbacks, is screened<br />
from neighboring property with shrubs and trees and anything above six feet in height is<br />
finished in natural colors as opposed to primary colors.<br />
2. Fencing may be installed in a rear yard, not forward of the front face of the home where it is<br />
wrought iron rail or black aluminum simulating wrought iron not exceeding five feet in height.<br />
3. Garden walls composed of masonry matching the masonry of the home, or material similar to<br />
Belgard in complementary color, installed in the rear or a side yard which is not street facing, or<br />
facing a common area and is less than two feet tall is pre-approved without an ARC submittal,<br />
providing it is installed according to manufacturer's recommendations with masonry or stone<br />
top cap and water proofing to prevent efflorescence. All front street facing and common area<br />
facing retaining walls or walls over three feet high, or walls set within the side yard setback<br />
lines require submittal to the ARC.<br />
4. Landscape elements may be changed providing they conform to the Landscape <strong>Guidelines</strong> of<br />
the community at the time the change is made.<br />
5. Satellite dishes do not require ARC approval when installed in accordance with Article 4.19.<br />
6. The addition of a patio or masonry fire place to the rear of the home which is at grade level and<br />
does not extend across side yard or year yard setbacks. Masonry must match the masonry of the<br />
home and the fireplace may not be more than eight feet wide nor eight feet high.<br />
7. Extensions of irrigation systems or tying a new underground drainage system into an<br />
existing larger system, providing there is not an addition of nor relocation of a grade level<br />
discharge point, are approved.<br />
8. Any recreation equipment to the rear of the home providing it does not extend across side yard<br />
or year yard setbacks.<br />
SUMMERHOUSE ON EVERETT BAY<br />
<strong>Architectural</strong> <strong>Guidelines</strong> – May 1, 2012 Edition<br />
Page 11 of 39



