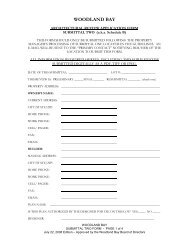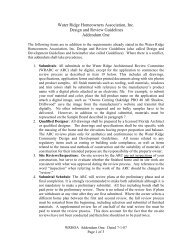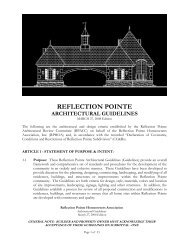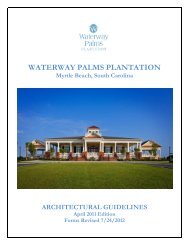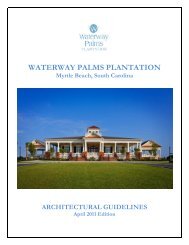Summerhouse Architectural Guidelines - charette | architects
Summerhouse Architectural Guidelines - charette | architects
Summerhouse Architectural Guidelines - charette | architects
Create successful ePaper yourself
Turn your PDF publications into a flip-book with our unique Google optimized e-Paper software.
Pattern Book. The ARC may disapprove plans if in its judgment the massing, architectural style,<br />
roofline, exterior materials, colors or other features of the building do not meet these standards.<br />
Environmentally Contained Component construction may be permitted when provided by an ARC<br />
approved manufacturer using ARC approved material specifications. There will also be additional<br />
review by the ARC, including interior elements to determine fit and finish. No slab-on-grade<br />
construction shall be permitted except for rear of garage areas for elevated homes. No doors or<br />
windows will be allowed on the front face of the garage level.<br />
5.2 Minimum Area Requirement: The minimum heated area for any home is 2,400 square feet.,<br />
except that the homes constructed upon the following listed lots shall have a minimum of 2,000<br />
square feet of enclosed heated living area (exclusive of porches, decks and garages and other<br />
unheated spaces) 167, 168, 173, 189, 190, 191, 192, 193, 194, 199, 200, 208, 671, 673, 674, 676, 677,<br />
678, 697. NOTE: Heated area shall be measured in accordance with a recognized standard such as<br />
the International Building Code (to the inside face of finished walls) or in accordance with the<br />
recommended method published by the NC Real Estate Commission. A letter of certification<br />
stating the exact amount of heated area must be provided to the ARC following construction. The<br />
certification shall be prepared by the contractor or other licensed building or real estate professional,<br />
giving their method or measuring the heated area and the results of their findings, with their name,<br />
license number and an original signature.<br />
For homes that have garages below the main living areas (a park under), the rear of the space may be<br />
considered as part of the required heated area. An attic story may also be considered in the<br />
calculation for heated area. These areas do not have to be fully finished to be counted as finished<br />
area providing they are heated and providing that there is a minimum of 1,800 SF of fully finished<br />
area on other floors of the home. Unfinished attic story and unfinished area behind garage may be<br />
used concurrently to achieve the minimum heated square footages. Attic stories must have proper<br />
stairs and floor loading to qualify as usable area.<br />
5.3 Foundations: All homes shall be elevated or placed above a parking area and have appropriate<br />
foundation treatments. No slab on grade construction is permitted except when behind the garage<br />
on an elevated home. Preferred exterior foundation materials on elevated first floor homes are<br />
brick, stucco with accents of wood or fiber cement board. The finished floor level inside the front<br />
door of the home shall be a minimum of 30 inches above the elevation of the sidewalk immediately<br />
at the base of the steps serving the front door. See 5.11 for Porch Foundations.<br />
5.4 Ceiling Height: Ceiling heights must be a minimum of 9 feet on all floors excluding an attic story<br />
and area behind the garage intended to qualify under Article 5.2.<br />
5.5 Maximum Height: No residence shall exceed 50 feet measured from the lowest point where the<br />
home touches grade to the maximum height of the roof, excluding chimneys. No home may<br />
exceed three stories above grade, or two stories (plus an attic story) above a parking level.<br />
5.6 Exterior Wall Treatments: Emphasis will be placed on materials appropriate to traditional coastal<br />
cottage aesthetic. With this in mind, main structures shall be built with exterior facings of<br />
conventional stucco, shingles or lap siding made from wood or fiber cement with no one finish<br />
exceeding 75% of the total exterior wall surface above the foundation. As an example, lapped<br />
cement board siding and cement based shakes will be considered separate finishes when finished in<br />
separate but complementary colors. The materials listed below are acceptable exterior wall<br />
treatments for vertical and horizontal surfaces, except where noted as prohibited. When used in<br />
SUMMERHOUSE ON EVERETT BAY<br />
<strong>Architectural</strong> <strong>Guidelines</strong> – May 1, 2012 Edition<br />
Page 21 of 39



