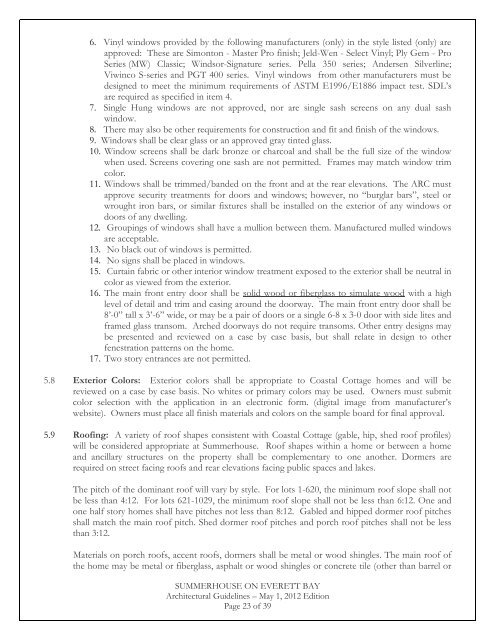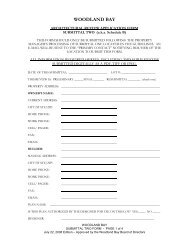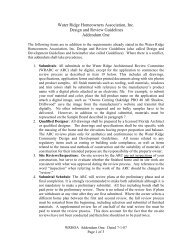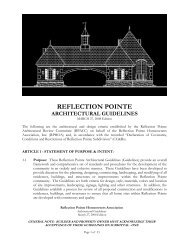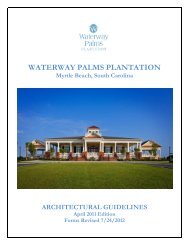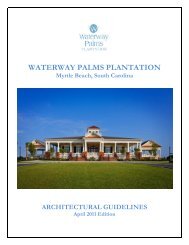Summerhouse Architectural Guidelines - charette | architects
Summerhouse Architectural Guidelines - charette | architects
Summerhouse Architectural Guidelines - charette | architects
Create successful ePaper yourself
Turn your PDF publications into a flip-book with our unique Google optimized e-Paper software.
6. Vinyl windows provided by the following manufacturers (only) in the style listed (only) are<br />
approved: These are Simonton - Master Pro finish; Jeld-Wen - Select Vinyl; Ply Gem - Pro<br />
Series (MW) Classic; Windsor-Signature series. Pella 350 series; Andersen Silverline;<br />
Viwinco S-series and PGT 400 series. Vinyl windows from other manufacturers must be<br />
designed to meet the minimum requirements of ASTM E1996/E1886 impact test. SDL’s<br />
are required as specified in item 4.<br />
7. Single Hung windows are not approved, nor are single sash screens on any dual sash<br />
window.<br />
8. There may also be other requirements for construction and fit and finish of the windows.<br />
9. Windows shall be clear glass or an approved gray tinted glass.<br />
10. Window screens shall be dark bronze or charcoal and shall be the full size of the window<br />
when used. Screens covering one sash are not permitted. Frames may match window trim<br />
color.<br />
11. Windows shall be trimmed/banded on the front and at the rear elevations. The ARC must<br />
approve security treatments for doors and windows; however, no “burglar bars”, steel or<br />
wrought iron bars, or similar fixtures shall be installed on the exterior of any windows or<br />
doors of any dwelling.<br />
12. Groupings of windows shall have a mullion between them. Manufactured mulled windows<br />
are acceptable.<br />
13. No black out of windows is permitted.<br />
14. No signs shall be placed in windows.<br />
15. Curtain fabric or other interior window treatment exposed to the exterior shall be neutral in<br />
color as viewed from the exterior.<br />
16. The main front entry door shall be solid wood or fiberglass to simulate wood with a high<br />
level of detail and trim and casing around the doorway. The main front entry door shall be<br />
8’-0” tall x 3’-6” wide, or may be a pair of doors or a single 6-8 x 3-0 door with side lites and<br />
framed glass transom. Arched doorways do not require transoms. Other entry designs may<br />
be presented and reviewed on a case by case basis, but shall relate in design to other<br />
fenestration patterns on the home.<br />
17. Two story entrances are not permitted.<br />
5.8 Exterior Colors: Exterior colors shall be appropriate to Coastal Cottage homes and will be<br />
reviewed on a case by case basis. No whites or primary colors may be used. Owners must submit<br />
color selection with the application in an electronic form. (digital image from manufacturer’s<br />
website). Owners must place all finish materials and colors on the sample board for final approval.<br />
5.9 Roofing: A variety of roof shapes consistent with Coastal Cottage (gable, hip, shed roof profiles)<br />
will be considered appropriate at <strong>Summerhouse</strong>. Roof shapes within a home or between a home<br />
and ancillary structures on the property shall be complementary to one another. Dormers are<br />
required on street facing roofs and rear elevations facing public spaces and lakes.<br />
The pitch of the dominant roof will vary by style. For lots 1-620, the minimum roof slope shall not<br />
be less than 4:12. For lots 621-1029, the minimum roof slope shall not be less than 6:12. One and<br />
one half story homes shall have pitches not less than 8:12. Gabled and hipped dormer roof pitches<br />
shall match the main roof pitch. Shed dormer roof pitches and porch roof pitches shall not be less<br />
than 3:12.<br />
Materials on porch roofs, accent roofs, dormers shall be metal or wood shingles. The main roof of<br />
the home may be metal or fiberglass, asphalt or wood shingles or concrete tile (other than barrel or<br />
SUMMERHOUSE ON EVERETT BAY<br />
<strong>Architectural</strong> <strong>Guidelines</strong> – May 1, 2012 Edition<br />
Page 23 of 39


