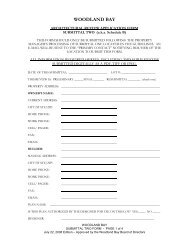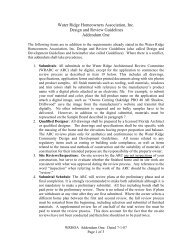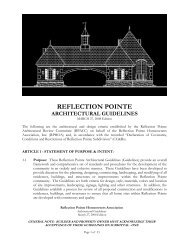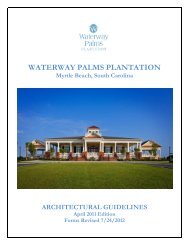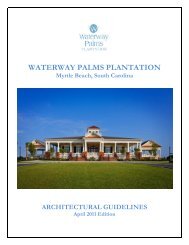Summerhouse Architectural Guidelines - charette | architects
Summerhouse Architectural Guidelines - charette | architects
Summerhouse Architectural Guidelines - charette | architects
You also want an ePaper? Increase the reach of your titles
YUMPU automatically turns print PDFs into web optimized ePapers that Google loves.
Builder or Landscape Contractor Qualification Form<br />
(Note: Once approved as a Builder or Landscape Contractor for one home, this form is not required for future homes.)<br />
COMPANY NAME: ___________________________________________License #:_____________<br />
QUALIFIER NAME: __________________________________________License #: ____________<br />
COMPANY LICENSE TYPE: __________________COMPANY LICENSE LIMIT: ____________<br />
TOTAL HEATED SPACE OF PROPOSED HOME: ________________ SF<br />
TOTAL VALUE OF SUMMERHOUSE HOME INCL. UTILITIES AND FINISHES: ________<br />
AND/OR VALUE OF LANDSCAPE PLANNED: _____________<br />
CONTACT NAME AND PHYSICAL ADDRESS OF THE MOST RECENT THREE PROJECTS YOU<br />
COMPLETED OF SIMILAR SCOPE AND VALUE TO THE HOME PROPOSED.<br />
HOME NUMBER ONE:<br />
1. Contact: _________________________________________<br />
2. Telephone: _______________________________________<br />
3. Physical Address: __________________________________<br />
4. Total Heated Space: ________________________________<br />
5. Year Completed: ___________________________________<br />
6. Number of months under construction: ________________<br />
7. Total value of the home: _____________________________<br />
HOME NUMBER TWO:<br />
8. Contact: _________________________________________<br />
9. Telephone: _______________________________________<br />
10. Physical Address: __________________________________<br />
11. Total Heated Space: ________________________________<br />
12. Year Completed: ___________________________________<br />
13. Number of months under construction: ________________<br />
14. Total value of the home: _____________________________<br />
HOME NUMBER THREE:<br />
15. Contact: _________________________________________<br />
16. Telephone: _______________________________________<br />
17. Physical Address: __________________________________<br />
18. Total Heated Space: ________________________________<br />
19. Year Completed: ___________________________________<br />
20. Number of months under construction: ________________<br />
21. Total value of the home: _____________________________<br />
SIGNATURE ACKNOWLEDGES THAT CURRENT EDITION OF GUIDELINES HAVE<br />
BEEN READ AND ARE FULLY UNDERSTOOD.<br />
ATTESTED TO: (Print) ___________________________________ Title: ____________________<br />
Signature: _____________________________________ Date: _______________________<br />
SCAN AND SUBMIT FORM AND REQUIRED DOCMENTS BY E-MAIL to ARC@<strong>charette</strong><strong>architects</strong>.com<br />
CONCURRENTLY SEND $75.00 ONE TIME FEE TO: Charette Architects, PO Box 481000 Charlotte, NC 28269<br />
INCLUDE THE ORIGINAL COPY OF THIS FORM WITH PAYMENT<br />
SUMMERHOUSE ON EVERETT BAY<br />
<strong>Architectural</strong> <strong>Guidelines</strong> – May 1, 2012 Edition<br />
Page 35 of 39



