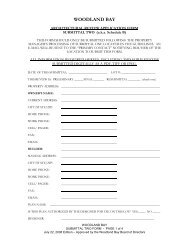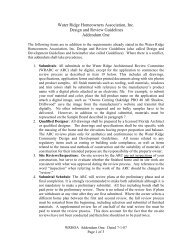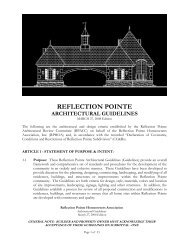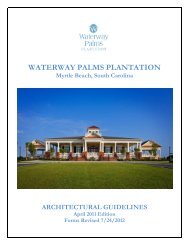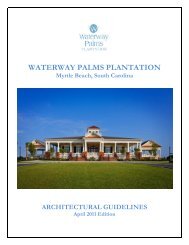Summerhouse Architectural Guidelines - charette | architects
Summerhouse Architectural Guidelines - charette | architects
Summerhouse Architectural Guidelines - charette | architects
You also want an ePaper? Increase the reach of your titles
YUMPU automatically turns print PDFs into web optimized ePapers that Google loves.
TABLE OF CONTENTS<br />
Article 6 Landscaping Requirements<br />
6.1 Purpose<br />
6.2 Shade and Canopy Trees<br />
6.3 Evergreen Foundations<br />
6.4 Evergreen Screening<br />
6.5 Lawn and Groundcover<br />
6.6 Minimum Plant Sizes<br />
6.7 Irrigation<br />
Article 7 Home Builder Qualifications and Requirements<br />
7.1 Purpose<br />
7.2 Procedure<br />
7.3 Construction Signage<br />
Article 8 Notification – Fines for Violation<br />
8.1 Notifications<br />
8.2 Fines for Violation<br />
Article 9 Community Observances<br />
9.1 Common Areas<br />
9.2 Speed Limits<br />
Appendices<br />
<strong>Summerhouse</strong> <strong>Architectural</strong> Review Submittal One<br />
<strong>Summerhouse</strong> Submittal Two – Plans, Materials and Colors<br />
Submittal Three Architect and Landscape Designer References<br />
Submittal Four Featured Builder Application<br />
Submittal Five Request for On Site Review<br />
Site Inspection Forms Six to Eight. Initial Site, Dry-In and Final.<br />
ARTICLE 1 - STATEMENT OF PURPOSE & INTENT:<br />
1.1 Purpose: These <strong>Summerhouse</strong> <strong>Architectural</strong> <strong>Guidelines</strong> (<strong>Guidelines</strong>) and Pattern Book provide an<br />
overall framework and comprehensive set of standards and procedures for the development of the<br />
community in an orderly and cohesive manner. These <strong>Guidelines</strong> have been developed to provide<br />
direction for the planning, designing, constructing, landscaping, and modifying of all residences,<br />
buildings, and structures or improvements within the <strong>Summerhouse</strong> community. The <strong>Guidelines</strong> set<br />
forth criteria for design, style, materials, colors and location of site improvements, landscaping,<br />
signage, lighting and other structures. In addition, the <strong>Guidelines</strong> establish a process for review of<br />
all proposed construction and modifications to residences, buildings, and structures to ensure that all<br />
home sites within <strong>Summerhouse</strong> are developed with consistency and quality.<br />
1.2 Intent: It is the intention of the ARC that all structures and other improvements within the<br />
community be of the highest design quality and be planned and sited to be aesthetically and<br />
architecturally harmonious with one another and with the natural features of the land. The ARC is<br />
particularly concerned that the community have a consistent streetscape and quality of design<br />
(facade, materials, etc.). In order to maintain a “planned look” for the community and to preserve<br />
SUMMERHOUSE ON EVERETT BAY<br />
<strong>Architectural</strong> <strong>Guidelines</strong> – May 1, 2012 Edition<br />
Page 3 of 39



