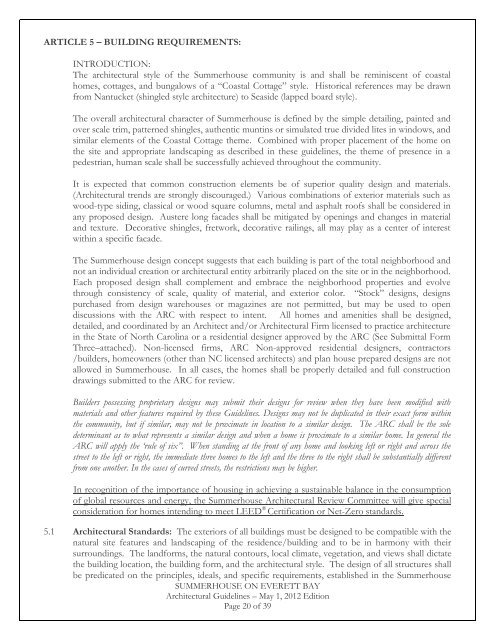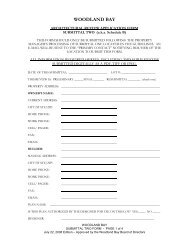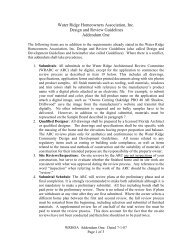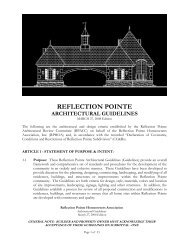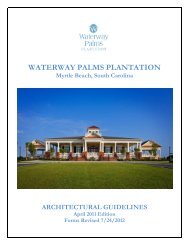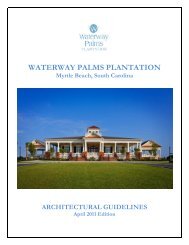Summerhouse Architectural Guidelines - charette | architects
Summerhouse Architectural Guidelines - charette | architects
Summerhouse Architectural Guidelines - charette | architects
You also want an ePaper? Increase the reach of your titles
YUMPU automatically turns print PDFs into web optimized ePapers that Google loves.
ARTICLE 5 – BUILDING REQUIREMENTS:<br />
INTRODUCTION:<br />
The architectural style of the <strong>Summerhouse</strong> community is and shall be reminiscent of coastal<br />
homes, cottages, and bungalows of a “Coastal Cottage” style. Historical references may be drawn<br />
from Nantucket (shingled style architecture) to Seaside (lapped board style).<br />
The overall architectural character of <strong>Summerhouse</strong> is defined by the simple detailing, painted and<br />
over scale trim, patterned shingles, authentic muntins or simulated true divided lites in windows, and<br />
similar elements of the Coastal Cottage theme. Combined with proper placement of the home on<br />
the site and appropriate landscaping as described in these guidelines, the theme of presence in a<br />
pedestrian, human scale shall be successfully achieved throughout the community.<br />
It is expected that common construction elements be of superior quality design and materials.<br />
(<strong>Architectural</strong> trends are strongly discouraged.) Various combinations of exterior materials such as<br />
wood-type siding, classical or wood square columns, metal and asphalt roofs shall be considered in<br />
any proposed design. Austere long facades shall be mitigated by openings and changes in material<br />
and texture. Decorative shingles, fretwork, decorative railings, all may play as a center of interest<br />
within a specific facade.<br />
The <strong>Summerhouse</strong> design concept suggests that each building is part of the total neighborhood and<br />
not an individual creation or architectural entity arbitrarily placed on the site or in the neighborhood.<br />
Each proposed design shall complement and embrace the neighborhood properties and evolve<br />
through consistency of scale, quality of material, and exterior color. “Stock” designs, designs<br />
purchased from design warehouses or magazines are not permitted, but may be used to open<br />
discussions with the ARC with respect to intent. All homes and amenities shall be designed,<br />
detailed, and coordinated by an Architect and/or <strong>Architectural</strong> Firm licensed to practice architecture<br />
in the State of North Carolina or a residential designer approved by the ARC (See Submittal Form<br />
Three–attached). Non-licensed firms, ARC Non-approved residential designers, contractors<br />
/builders, homeowners (other than NC licensed <strong>architects</strong>) and plan house prepared designs are not<br />
allowed in <strong>Summerhouse</strong>. In all cases, the homes shall be properly detailed and full construction<br />
drawings submitted to the ARC for review.<br />
Builders possessing proprietary designs may submit their designs for review when they have been modified with<br />
materials and other features required by these <strong>Guidelines</strong>. Designs may not be duplicated in their exact form within<br />
the community, but if similar, may not be proximate in location to a similar design. The ARC shall be the sole<br />
determinant as to what represents a similar design and when a home is proximate to a similar home. In general the<br />
ARC will apply the ‘rule of six”. When standing at the front of any home and looking left or right and across the<br />
street to the left or right, the immediate three homes to the left and the three to the right shall be substantially different<br />
from one another. In the cases of curved streets, the restrictions may be higher.<br />
In recognition of the importance of housing in achieving a sustainable balance in the consumption<br />
of global resources and energy, the <strong>Summerhouse</strong> <strong>Architectural</strong> Review Committee will give special<br />
consideration for homes intending to meet LEED ® Certification or Net-Zero standards.<br />
5.1 <strong>Architectural</strong> Standards: The exteriors of all buildings must be designed to be compatible with the<br />
natural site features and landscaping of the residence/building and to be in harmony with their<br />
surroundings. The landforms, the natural contours, local climate, vegetation, and views shall dictate<br />
the building location, the building form, and the architectural style. The design of all structures shall<br />
be predicated on the principles, ideals, and specific requirements, established in the <strong>Summerhouse</strong><br />
SUMMERHOUSE ON EVERETT BAY<br />
<strong>Architectural</strong> <strong>Guidelines</strong> – May 1, 2012 Edition<br />
Page 20 of 39


