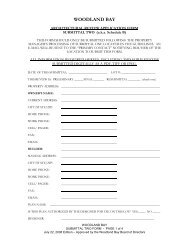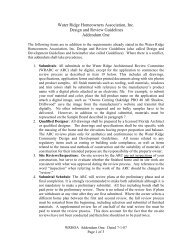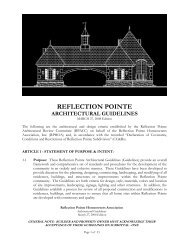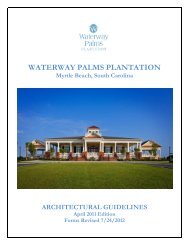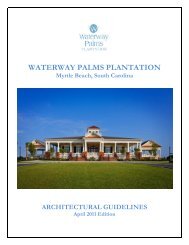Summerhouse Architectural Guidelines - charette | architects
Summerhouse Architectural Guidelines - charette | architects
Summerhouse Architectural Guidelines - charette | architects
You also want an ePaper? Increase the reach of your titles
YUMPU automatically turns print PDFs into web optimized ePapers that Google loves.
and shall not create an unreasonable level of noise for adjacent property owners. All mechanical<br />
equipment necessary for the operation of any hot tub or sauna must be located in the rear or side<br />
yard and shall be screened from the street and neighboring units by a fence, wall, or landscaping,<br />
such screening to be in accordance with these <strong>Guidelines</strong> and approved by the ARC. All issues of<br />
safety and liability shall be the sole responsibility of the property owner and not the HOA, its agents<br />
or assigns.<br />
Applications for hot tubs, Jacuzzis, saunas and spas shall be accompanied by a screen or fence plan<br />
and a plot of the property with the improvements indicated thereon and evidencing compliance with<br />
the above criteria.<br />
4.17 Pools: ARC approval is required for the construction or installation of pools. Pools must be<br />
located in the rear yard and must be an integral part of the residence and landscape. Landscaping<br />
shall be provided around any retaining wall and such wall and landscaping must be an integral part<br />
of the overall landscape plan. All mechanical equipment necessary for the operation of any pool<br />
must be located in the rear or side yard and shall be screened from the street and neighboring<br />
residences/buildings by a fence or wall that can also mitigate equipment noise. Screening shall be<br />
submitted to and approved by the ARC. Above ground pools are prohibited. All issues of safety<br />
and liability shall be the sole responsibility of the property owner and not the HOA, its agents or<br />
assigns.<br />
4.18 Ornaments and Statues: Lawn ornaments, statuary and outdoor sculpture must be submitted for<br />
ARC approval in advance of installation and are prohibited in front and side yard areas unless<br />
concealed within a privacy wall. Approved ornaments installed in rear yard areas or behind a privacy<br />
wall must be placed so as to not be visible from adjacent lots.<br />
4.19 Antennae & Satellite Dishes: No exterior antennae are allowed. One small and inconspicuous<br />
Satellite dish having a diameter of twenty four (24”) or less, which is installed upon or adjacent to any<br />
residence, and is not visible from adjacent properties or the street, and is integrated with the<br />
residential structure and surrounding landscape, is permitted and does not require ARC approval.<br />
Such equipment shall be located only in side or rear yards that are not adjacent to a street, or on a<br />
roof in the rear of the home and shall be located as inconspicuously as possible.<br />
4.20 Exterior Wires & Cables: No exposed exterior wires or cables of any kind are permitted.<br />
4.21 Propane Tanks: Propane tanks must be installed underground unless smaller than a 100 pound<br />
tank (25 gallons) 15” x 50”. Above ground tanks shall be screened from view from neighboring<br />
properties and common areas with materials matching the construction of the dwelling.<br />
4.22 Garbage Containers: Garbage containers shall be stored inside of the garage or screened by<br />
materials matching the home so they are not visible from the road or adjacent property. Garbage<br />
containers and recycling bins must not be placed at the curb until after 6:00 P.M. on the day before<br />
pickup and must be removed by midnight on the pickup day.<br />
4.23 Walls & Fencing: Walls and fencing shall reflect the architecture of the residence. Special<br />
consideration shall be given to the design and placement of the wall or fence from neighboring<br />
homesites. No fencing will be erected or permitted to remain between the street right-of-way and<br />
the applicable minimum building setback line, as approved by the ARC. No chain link fence will be<br />
allowed. All walls and fences, including description of materials, must be approved by the ARC<br />
SUMMERHOUSE ON EVERETT BAY<br />
<strong>Architectural</strong> <strong>Guidelines</strong> – May 1, 2012 Edition<br />
Page 17 of 39



