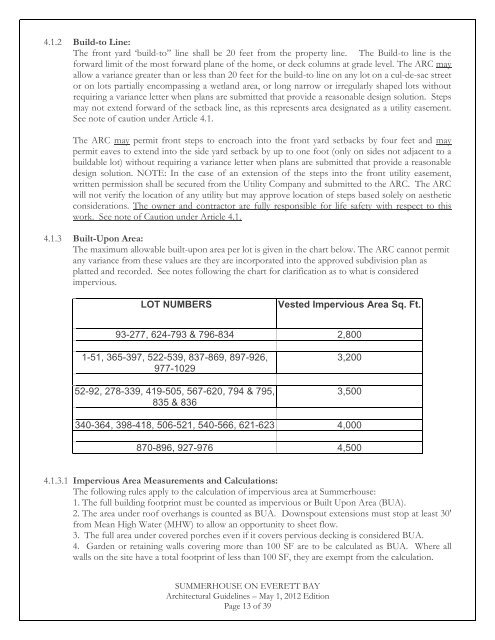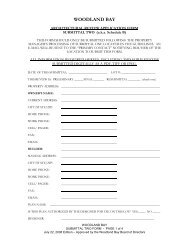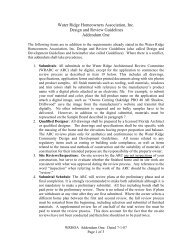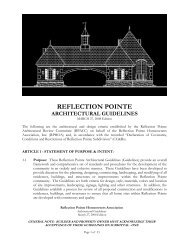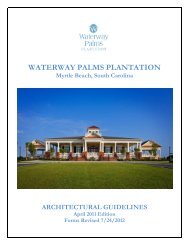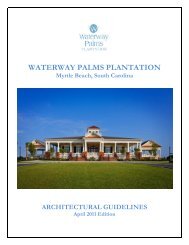Summerhouse Architectural Guidelines - charette | architects
Summerhouse Architectural Guidelines - charette | architects
Summerhouse Architectural Guidelines - charette | architects
Create successful ePaper yourself
Turn your PDF publications into a flip-book with our unique Google optimized e-Paper software.
4.1.2 Build-to Line:<br />
The front yard ‘build-to” line shall be 20 feet from the property line. The Build-to line is the<br />
forward limit of the most forward plane of the home, or deck columns at grade level. The ARC may<br />
allow a variance greater than or less than 20 feet for the build-to line on any lot on a cul-de-sac street<br />
or on lots partially encompassing a wetland area, or long narrow or irregularly shaped lots without<br />
requiring a variance letter when plans are submitted that provide a reasonable design solution. Steps<br />
may not extend forward of the setback line, as this represents area designated as a utility easement.<br />
See note of caution under Article 4.1.<br />
The ARC may permit front steps to encroach into the front yard setbacks by four feet and may<br />
permit eaves to extend into the side yard setback by up to one foot (only on sides not adjacent to a<br />
buildable lot) without requiring a variance letter when plans are submitted that provide a reasonable<br />
design solution. NOTE: In the case of an extension of the steps into the front utility easement,<br />
written permission shall be secured from the Utility Company and submitted to the ARC. The ARC<br />
will not verify the location of any utility but may approve location of steps based solely on aesthetic<br />
considerations. The owner and contractor are fully responsible for life safety with respect to this<br />
work. See note of Caution under Article 4.1.<br />
4.1.3 Built-Upon Area:<br />
The maximum allowable built-upon area per lot is given in the chart below. The ARC cannot permit<br />
any variance from these values are they are incorporated into the approved subdivision plan as<br />
platted and recorded. See notes following the chart for clarification as to what is considered<br />
impervious.<br />
LOT NUMBERS<br />
Vested Impervious Area Sq. Ft.<br />
93-277, 624-793 & 796-834 2,800<br />
1-51, 365-397, 522-539, 837-869, 897-926,<br />
977-1029<br />
52-92, 278-339, 419-505, 567-620, 794 & 795,<br />
835 & 836<br />
3,200<br />
3,500<br />
340-364, 398-418, 506-521, 540-566, 621-623 4,000<br />
870-896, 927-976 4,500<br />
4.1.3.1 Impervious Area Measurements and Calculations:<br />
The following rules apply to the calculation of impervious area at <strong>Summerhouse</strong>:<br />
1. The full building footprint must be counted as impervious or Built Upon Area (BUA).<br />
2. The area under roof overhangs is counted as BUA. Downspout extensions must stop at least 30'<br />
from Mean High Water (MHW) to allow an opportunity to sheet flow.<br />
3. The full area under covered porches even if it covers pervious decking is considered BUA.<br />
4. Garden or retaining walls covering more than 100 SF are to be calculated as BUA. Where all<br />
walls on the site have a total footprint of less than 100 SF, they are exempt from the calculation.<br />
SUMMERHOUSE ON EVERETT BAY<br />
<strong>Architectural</strong> <strong>Guidelines</strong> – May 1, 2012 Edition<br />
Page 13 of 39


