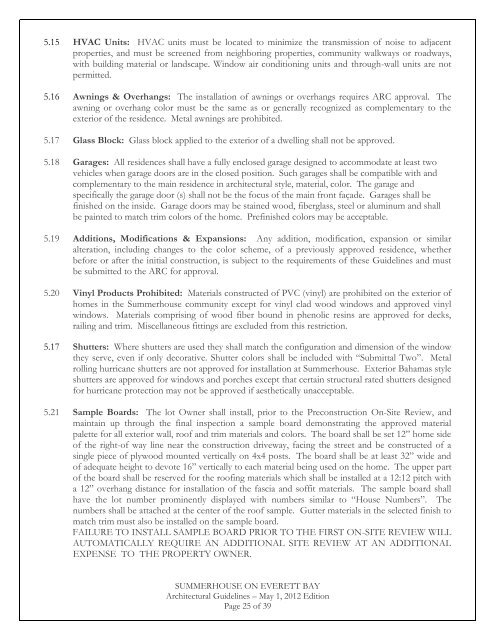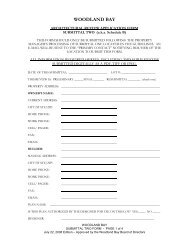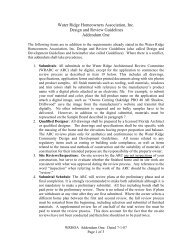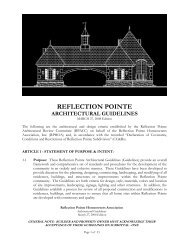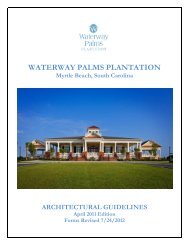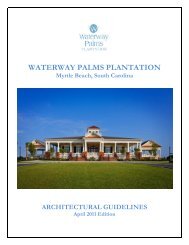Summerhouse Architectural Guidelines - charette | architects
Summerhouse Architectural Guidelines - charette | architects
Summerhouse Architectural Guidelines - charette | architects
You also want an ePaper? Increase the reach of your titles
YUMPU automatically turns print PDFs into web optimized ePapers that Google loves.
5.15 HVAC Units: HVAC units must be located to minimize the transmission of noise to adjacent<br />
properties, and must be screened from neighboring properties, community walkways or roadways,<br />
with building material or landscape. Window air conditioning units and through-wall units are not<br />
permitted.<br />
5.16 Awnings & Overhangs: The installation of awnings or overhangs requires ARC approval. The<br />
awning or overhang color must be the same as or generally recognized as complementary to the<br />
exterior of the residence. Metal awnings are prohibited.<br />
5.17 Glass Block: Glass block applied to the exterior of a dwelling shall not be approved.<br />
5.18 Garages: All residences shall have a fully enclosed garage designed to accommodate at least two<br />
vehicles when garage doors are in the closed position. Such garages shall be compatible with and<br />
complementary to the main residence in architectural style, material, color. The garage and<br />
specifically the garage door (s) shall not be the focus of the main front façade. Garages shall be<br />
finished on the inside. Garage doors may be stained wood, fiberglass, steel or aluminum and shall<br />
be painted to match trim colors of the home. Prefinished colors may be acceptable.<br />
5.19 Additions, Modifications & Expansions: Any addition, modification, expansion or similar<br />
alteration, including changes to the color scheme, of a previously approved residence, whether<br />
before or after the initial construction, is subject to the requirements of these <strong>Guidelines</strong> and must<br />
be submitted to the ARC for approval.<br />
5.20 Vinyl Products Prohibited: Materials constructed of PVC (vinyl) are prohibited on the exterior of<br />
homes in the <strong>Summerhouse</strong> community except for vinyl clad wood windows and approved vinyl<br />
windows. Materials comprising of wood fiber bound in phenolic resins are approved for decks,<br />
railing and trim. Miscellaneous fittings are excluded from this restriction.<br />
5.17 Shutters: Where shutters are used they shall match the configuration and dimension of the window<br />
they serve, even if only decorative. Shutter colors shall be included with “Submittal Two”. Metal<br />
rolling hurricane shutters are not approved for installation at <strong>Summerhouse</strong>. Exterior Bahamas style<br />
shutters are approved for windows and porches except that certain structural rated shutters designed<br />
for hurricane protection may not be approved if aesthetically unacceptable.<br />
5.21 Sample Boards: The lot Owner shall install, prior to the Preconstruction On-Site Review, and<br />
maintain up through the final inspection a sample board demonstrating the approved material<br />
palette for all exterior wall, roof and trim materials and colors. The board shall be set 12” home side<br />
of the right-of way line near the construction driveway, facing the street and be constructed of a<br />
single piece of plywood mounted vertically on 4x4 posts. The board shall be at least 32” wide and<br />
of adequate height to devote 16” vertically to each material being used on the home. The upper part<br />
of the board shall be reserved for the roofing materials which shall be installed at a 12:12 pitch with<br />
a 12” overhang distance for installation of the fascia and soffit materials. The sample board shall<br />
have the lot number prominently displayed with numbers similar to “House Numbers”. The<br />
numbers shall be attached at the center of the roof sample. Gutter materials in the selected finish to<br />
match trim must also be installed on the sample board.<br />
FAILURE TO INSTALL SAMPLE BOARD PRIOR TO THE FIRST ON-SITE REVIEW WILL<br />
AUTOMATICALLY REQUIRE AN ADDITIONAL SITE REVIEW AT AN ADDITIONAL<br />
EXPENSE TO THE PROPERTY OWNER.<br />
SUMMERHOUSE ON EVERETT BAY<br />
<strong>Architectural</strong> <strong>Guidelines</strong> – May 1, 2012 Edition<br />
Page 25 of 39


