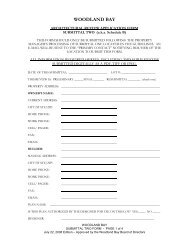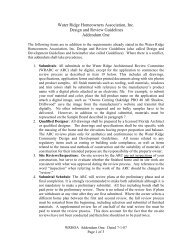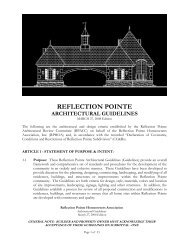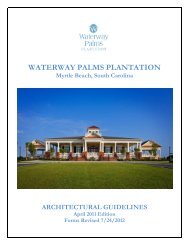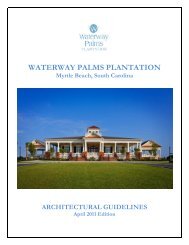Summerhouse Architectural Guidelines - charette | architects
Summerhouse Architectural Guidelines - charette | architects
Summerhouse Architectural Guidelines - charette | architects
You also want an ePaper? Increase the reach of your titles
YUMPU automatically turns print PDFs into web optimized ePapers that Google loves.
individual basis. 50% of the foundation plants shall be seven gallons or better. Foundation plants,<br />
shall be placed fully around the home. In the front of the home and on sides facing the street,<br />
planting beds along the foundation shall be layered, in that there shall be smaller plants in front of<br />
primary foundation plants. These plants shall be no further than 24” on center. Other plants shall be<br />
used to create a third layer in corner locations or at breaks in the planes of the home. Deer and<br />
drought resistant plants shall be given strong consideration.<br />
6.4 Evergreen Screening: Evergreen screening is needed to conceal service and utility areas.<br />
Quantities and sizes will be considered on an individual basis but shall provide immediate screening<br />
i.e.: HVAC shall be concealed by plantings 4-6’ tall at time of installation. Where a wall fully screens<br />
the equipment, regular scale foundation plants shall be placed around the screen wall. Additionally,<br />
garage doors shall be screened to some extent from neighboring properties and the street. Screening<br />
shall not appear as a full wall, but placed in order to reduce any visual dominance of the garage<br />
doors. Landscaping on lots adjoining lakes, wetlands, the Intracoastal or open space must not<br />
obstruct view corridors of neighboring homes to these amenities. The ARC will establish limits on<br />
planting areas based on protecting views from neighboring properties.<br />
6.5 Lawn and Groundcover: Areas shall be established to control erosion in compliance with all<br />
Environmental Rules & Regulations of the Community, County & State. Front and Side Lawn areas<br />
that are adjacent to roads shall receive Sod. The remaining areas of the site, not receiving low<br />
maintenance ground cover shall receive grass. Grass areas must be seeded and maintained in<br />
accordance with the North Carolina State University <strong>Guidelines</strong> for turf grass in “high profile home<br />
lawns”, as described on their website: http://www.turffiles.ncsu.edu/turfselect/ for Onslow<br />
County, North Carolina.<br />
6.6 Minimum Plant Sizes:<br />
1. Ground Covers: 1 gallon: 12-18” spread; 3 gallon: 18-24” spread<br />
2. Hardwood Trees (including ornamentals): 2.5” caliper (or 8-10’) There is a requirement of one<br />
hardwood tree per 3,000 gross square feet of the lot size or any portion thereof. Hardwoods shall<br />
included Magnolia, Oak, Hickory, Walnut, Maple and the like, and shall be restricted to no more<br />
than two trees of the same species. More than two trees of the same species may be planted but are<br />
not counted toward the required total. Palm Trees will not be considered as a hardwood but may be<br />
included in a comprehensive landscape plan.<br />
3. Evergreen Trees: 6-8’ height minimum<br />
4. Foundation Shrubs: Minimum of 5 gallons or 24” tall planted 36” on center.<br />
5. Screen Plantings: Minimum 4-6’ for utilities or service areas and must fully conceal service<br />
equipment.<br />
6.7 Irrigation: An irrigation system controlled by an automatic timer or clock is required. Water may<br />
not be drawn from lakes or ponds. Water may not be drawn from wells. As an alternate, a rainwater<br />
recovery system may be utilized instead of a system connected to domestic potable water.<br />
NOTE: DWELLING MAY NOT BE OCCUPIED UNTIL THE LANSCAPING IS FULLY COMPLETED, OR A<br />
$1,000 BOND WILL BE REQUIRED, REFUNDABLE UPON COMPLETION.<br />
ARTICLE 7 –HOME BUILDER QUALIFICATIONS AND REQUIREMENTS<br />
7.1 Purpose: The ARC has been developed under the Declaration of Covenants, Conditions and<br />
Restrictions to preserve the integrity and architectural progress of its community, and has determined it<br />
necessary not only to review the building specifications and construction plans, but also to evaluate the<br />
builder and/or builder’s company in order to minimize any factors that may hinder the integrity of the<br />
SUMMERHOUSE ON EVERETT BAY<br />
<strong>Architectural</strong> <strong>Guidelines</strong> – May 1, 2012 Edition<br />
Page 27 of 39



