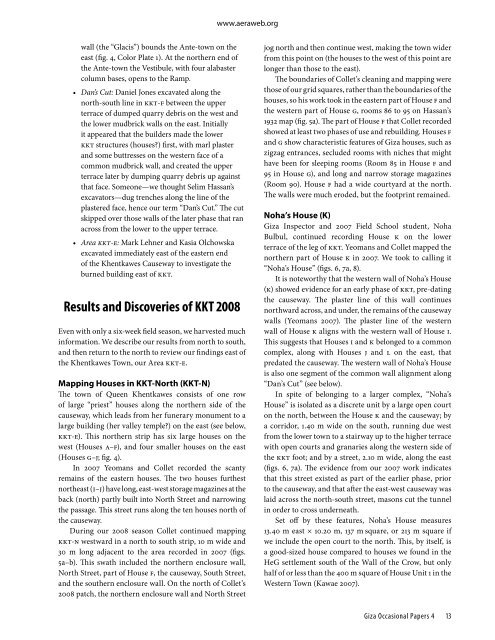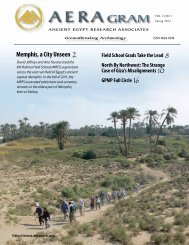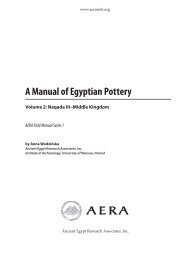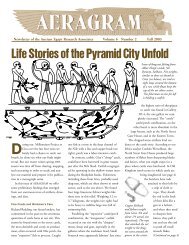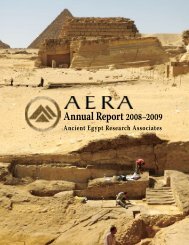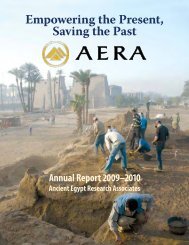The Khentkawes Town (KKT) - Ancient Egypt Research Associates
The Khentkawes Town (KKT) - Ancient Egypt Research Associates
The Khentkawes Town (KKT) - Ancient Egypt Research Associates
Create successful ePaper yourself
Turn your PDF publications into a flip-book with our unique Google optimized e-Paper software.
www.aeraweb.org<br />
wall (the “Glacis”) bounds the Ante-town on the<br />
east (fig. 4, Color Plate 1). At the northern end of<br />
the Ante-town the Vestibule, with four alabaster<br />
column bases, opens to the Ramp.<br />
• Dan’s Cut: Daniel Jones excavated along the<br />
north-south line in <strong>KKT</strong>-F between the upper<br />
terrace of dumped quarry debris on the west and<br />
the lower mudbrick walls on the east. Initially<br />
it appeared that the builders made the lower<br />
<strong>KKT</strong> structures (houses) first, with marl plaster<br />
and some buttresses on the western face of a<br />
common mudbrick wall, and created the upper<br />
terrace later by dumping quarry debris up against<br />
that face. Someone—we thought Selim Hassan’s<br />
excavators—dug trenches along the line of the<br />
plastered face, hence our term “Dan’s Cut.” <strong>The</strong> cut<br />
skipped over those walls of the later phase that ran<br />
across from the lower to the upper terrace.<br />
• Area <strong>KKT</strong>-E: Mark Lehner and Kasia Olchowska<br />
excavated immediately east of the eastern end<br />
of the <strong>Khentkawes</strong> Causeway to investigate the<br />
burned building east of <strong>KKT</strong>.<br />
Results and Discoveries of <strong>KKT</strong> 2008<br />
Even with only a six-week field season, we harvested much<br />
information. We describe our results from north to south,<br />
and then return to the north to review our findings east of<br />
the <strong>Khentkawes</strong> <strong>Town</strong>, our Area <strong>KKT</strong>-E.<br />
Mapping Houses in <strong>KKT</strong>-North (<strong>KKT</strong>-N)<br />
<strong>The</strong> town of Queen <strong>Khentkawes</strong> consists of one row<br />
of large “priest” houses along the northern side of the<br />
causeway, which leads from her funerary monument to a<br />
large building (her valley temple) on the east (see below,<br />
<strong>KKT</strong>-E). This northern strip has six large houses on the<br />
west (Houses A–F), and four smaller houses on the east<br />
(Houses G–J; fig. 4).<br />
In 2007 Yeomans and Collet recorded the scanty<br />
remains of the eastern houses. <strong>The</strong> two houses furthest<br />
northeast (I–J) have long, east-west storage magazines at the<br />
back (north) partly built into North Street and narrowing<br />
the passage. This street runs along the ten houses north of<br />
the causeway.<br />
During our 2008 season Collet continued mapping<br />
<strong>KKT</strong>-N westward in a north to south strip, 10 m wide and<br />
30 m long adjacent to the area recorded in 2007 (figs.<br />
5a–b). This swath included the northern enclosure wall,<br />
North Street, part of House F, the causeway, South Street,<br />
and the southern enclosure wall. On the north of Collet’s<br />
2008 patch, the northern enclosure wall and North Street<br />
jog north and then continue west, making the town wider<br />
from this point on (the houses to the west of this point are<br />
longer than those to the east).<br />
<strong>The</strong> boundaries of Collet’s cleaning and mapping were<br />
those of our grid squares, rather than the boundaries of the<br />
houses, so his work took in the eastern part of House F and<br />
the western part of House G, rooms 86 to 95 on Hassan’s<br />
1932 map (fig. 5a). <strong>The</strong> part of House F that Collet recorded<br />
showed at least two phases of use and rebuilding. Houses f<br />
and g show characteristic features of Giza houses, such as<br />
zigzag entrances, secluded rooms with niches that might<br />
have been for sleeping rooms (Room 85 in House F and<br />
95 in House G), and long and narrow storage magazines<br />
(Room 90). House F had a wide courtyard at the north.<br />
<strong>The</strong> walls were much eroded, but the footprint remained.<br />
Noha’s House (K)<br />
Giza Inspector and 2007 Field School student, Noha<br />
Bulbul, continued recording House K on the lower<br />
terrace of the leg of <strong>KKT</strong>. Yeomans and Collet mapped the<br />
northern part of House K in 2007. We took to calling it<br />
“Noha’s House” (figs. 6, 7a, 8).<br />
It is noteworthy that the western wall of Noha’s House<br />
(K) showed evidence for an early phase of <strong>KKT</strong>, pre-dating<br />
the causeway. <strong>The</strong> plaster line of this wall continues<br />
northward across, and under, the remains of the causeway<br />
walls (Yeomans 2007). <strong>The</strong> plaster line of the western<br />
wall of House K aligns with the western wall of House I.<br />
This suggests that Houses I and K belonged to a common<br />
complex, along with Houses J and L on the east, that<br />
predated the causeway. <strong>The</strong> western wall of Noha’s House<br />
is also one segment of the common wall alignment along<br />
“Dan’s Cut” (see below).<br />
In spite of belonging to a larger complex, “Noha’s<br />
House” is isolated as a discrete unit by a large open court<br />
on the north, between the House K and the causeway; by<br />
a corridor, 1.40 m wide on the south, running due west<br />
from the lower town to a stairway up to the higher terrace<br />
with open courts and granaries along the western side of<br />
the <strong>KKT</strong> foot; and by a street, 2.10 m wide, along the east<br />
(figs. 6, 7a). <strong>The</strong> evidence from our 2007 work indicates<br />
that this street existed as part of the earlier phase, prior<br />
to the causeway, and that after the east-west causeway was<br />
laid across the north-south street, masons cut the tunnel<br />
in order to cross underneath.<br />
Set off by these features, Noha’s House measures<br />
13.40 m east × 10.20 m, 137 m square, or 213 m square if<br />
we include the open court to the north. This, by itself, is<br />
a good-sized house compared to houses we found in the<br />
HeG settlement south of the Wall of the Crow, but only<br />
half of or less than the 400 m square of House Unit 1 in the<br />
Western <strong>Town</strong> (Kawae 2007).<br />
Giza Occasional Papers 4 13


