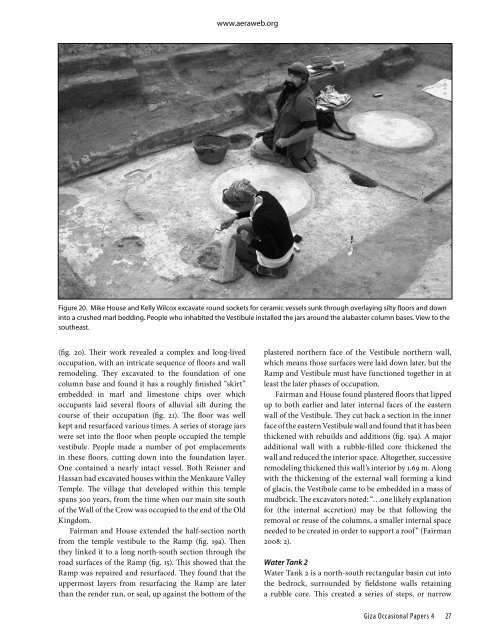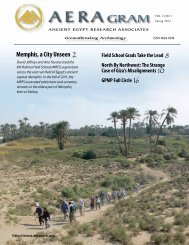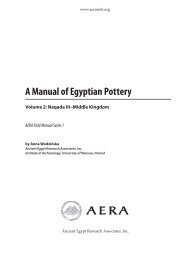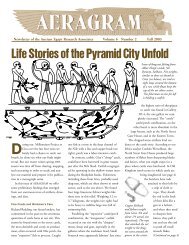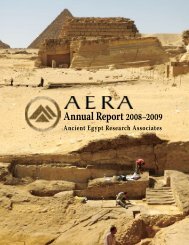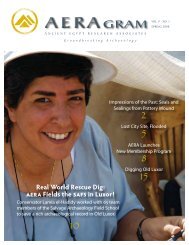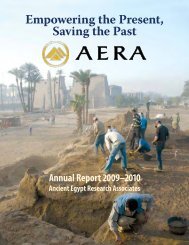The Khentkawes Town (KKT) - Ancient Egypt Research Associates
The Khentkawes Town (KKT) - Ancient Egypt Research Associates
The Khentkawes Town (KKT) - Ancient Egypt Research Associates
You also want an ePaper? Increase the reach of your titles
YUMPU automatically turns print PDFs into web optimized ePapers that Google loves.
www.aeraweb.org<br />
Figure 20. Mike House and Kelly Wilcox excavate round sockets for ceramic vessels sunk through overlaying silty floors and down<br />
into a crushed marl bedding. People who inhabited the Vestibule installed the jars around the alabaster column bases. View to the<br />
southeast.<br />
(fig. 20). <strong>The</strong>ir work revealed a complex and long-lived<br />
occupation, with an intricate sequence of floors and wall<br />
remodeling. <strong>The</strong>y excavated to the foundation of one<br />
column base and found it has a roughly finished “skirt”<br />
embedded in marl and limestone chips over which<br />
occupants laid several floors of alluvial silt during the<br />
course of their occupation (fig. 21). <strong>The</strong> floor was well<br />
kept and resurfaced various times. A series of storage jars<br />
were set into the floor when people occupied the temple<br />
vestibule. People made a number of pot emplacements<br />
in these floors, cutting down into the foundation layer.<br />
One contained a nearly intact vessel. Both Reisner and<br />
Hassan had excavated houses within the Menkaure Valley<br />
Temple. <strong>The</strong> village that developed within this temple<br />
spans 300 years, from the time when our main site south<br />
of the Wall of the Crow was occupied to the end of the Old<br />
Kingdom.<br />
Fairman and House extended the half-section north<br />
from the temple vestibule to the Ramp (fig. 19a). <strong>The</strong>n<br />
they linked it to a long north-south section through the<br />
road surfaces of the Ramp (fig. 15). This showed that the<br />
Ramp was repaired and resurfaced. <strong>The</strong>y found that the<br />
uppermost layers from resurfacing the Ramp are later<br />
than the render run, or seal, up against the bottom of the<br />
plastered northern face of the Vestibule northern wall,<br />
which means those surfaces were laid down later, but the<br />
Ramp and Vestibule must have functioned together in at<br />
least the later phases of occupation.<br />
Fairman and House found plastered floors that lipped<br />
up to both earlier and later internal faces of the eastern<br />
wall of the Vestibule. <strong>The</strong>y cut back a section in the inner<br />
face of the eastern Vestibule wall and found that it has been<br />
thickened with rebuilds and additions (fig. 19a). A major<br />
additional wall with a rubble-filled core thickened the<br />
wall and reduced the interior space. Altogether, successive<br />
remodeling thickened this wall’s interior by 1.69 m. Along<br />
with the thickening of the external wall forming a kind<br />
of glacis, the Vestibule came to be embedded in a mass of<br />
mudbrick. <strong>The</strong> excavators noted: “…one likely explanation<br />
for (the internal accretion) may be that following the<br />
removal or reuse of the columns, a smaller internal space<br />
needed to be created in order to support a roof” (Fairman<br />
2008: 2).<br />
Water Tank 2<br />
Water Tank 2 is a north-south rectangular basin cut into<br />
the bedrock, surrounded by fieldstone walls retaining<br />
a rubble core. This created a series of steps, or narrow<br />
Giza Occasional Papers 4 27


