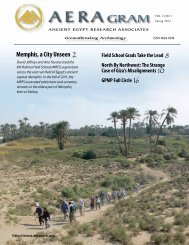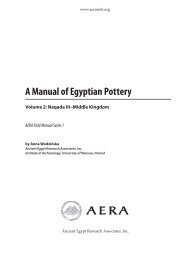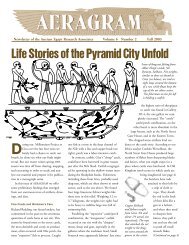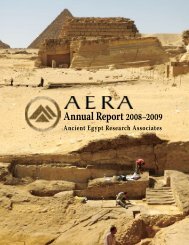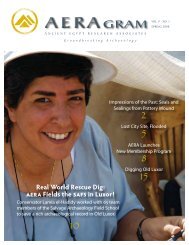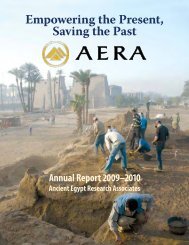The Khentkawes Town (KKT) - Ancient Egypt Research Associates
The Khentkawes Town (KKT) - Ancient Egypt Research Associates
The Khentkawes Town (KKT) - Ancient Egypt Research Associates
Create successful ePaper yourself
Turn your PDF publications into a flip-book with our unique Google optimized e-Paper software.
www.aeraweb.org<br />
Later Wall<br />
Fill<br />
Later<br />
Wall<br />
Cut through<br />
limestone debris<br />
Fill<br />
Bedrock<br />
Figure 12. Dan Jones points to a wide foundation of a mudbrick wall built upon bedrock with two outer faces and a rubble-filled<br />
core in the northern Trench A. A thinner, later wall flanked by fill rests upon the older foundation. View to south.<br />
To sort this out, Daniel Jones took on the task of<br />
recording relationships between the upper and lower<br />
terraces, and the cut along this interface. Jones excavated<br />
two small trenches, A and B, down the line of this interface<br />
(figs. 9, 11, 12). In both trenches he discovered that builders<br />
founded segments of mudbrick walls along this common<br />
alignment on a prepared bedrock surface that extends<br />
westward under the limestone debris comprising the<br />
upper terrace. <strong>The</strong> surface in Trench B, to the south, is 30<br />
to 40 cm lower than in Trench A due to the natural southsoutheast<br />
dip of the natural limestone strata. When the<br />
quarrymen removed blocks from the harder limestone<br />
layers prior to the building of the town, they followed the<br />
yellowish clay-rich beds, because these layers are softer<br />
and it is easier to cut out blocks from the intervening<br />
harder layers. By this practice they followed the natural<br />
geological dip to the south-southeast.<br />
In both Trenches A and B, Jones found that the<br />
builders cut into the limestone fill of the upper, western<br />
terrace to found the mudbrick walls, so that fill layer must<br />
have existed somewhat farther east before they erected<br />
the mudbrick walls flush against the vertical cut through<br />
the debris. It might be the case that the builders did not<br />
so much create the upper western terrace for the foot of<br />
the <strong>KKT</strong> by dumping limestone quarry debris for that<br />
purpose, as they leveled the lower eastern edge of the huge<br />
mound of such debris that fills the entire rectangular area<br />
between the east-west leg of the <strong>KKT</strong> and the GIII.VT. That<br />
is, they cut into the debris to level it and to make the step<br />
down from the higher to the lower terraces. Our work<br />
this season shows that people also cut the debris back for<br />
building the extramural houses west of the southern end<br />
of the <strong>KKT</strong> foot, probably in a later phase.<br />
In the northern Trench A, the first phase wall [21,888]<br />
consists of two thick mudbrick faces with a rubble core,<br />
wider at bottom (fig. 12). <strong>The</strong> wall [29,957] in the southern<br />
Trench B is entirely brick-built. Within Trenches A and B<br />
Jones found no additions to the wall, such as the render<br />
seen farther north (fig. 10), which suggested the limestone<br />
debris there did bank against an earlier standing wall after<br />
masons plastered its western face.<br />
Jones found evidence that the occupants of the<br />
settlement repaired these walls. In both trenches he<br />
discovered a cut [29,324] where they removed limestone<br />
debris of the upper terrace fill for a width of 60 cm, sloping<br />
their cut down to the east to expose the western face of<br />
wall [21,888]. <strong>The</strong>y filled gaps in the wall, “tuck-pointing”<br />
with rubble (pottery, stone, charcoal), then re-smoothed<br />
20<br />
Giza Plateau Mapping Project Season 2008 Preliminary Report



