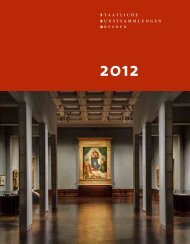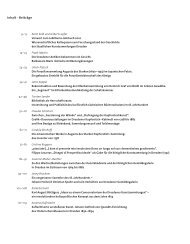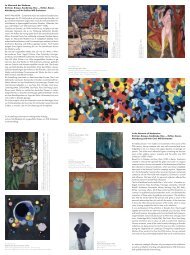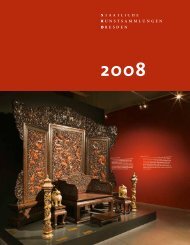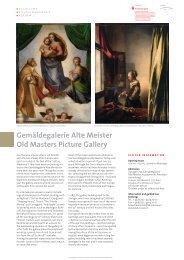2009 - Staatliche Kunstsammlungen Dresden
2009 - Staatliche Kunstsammlungen Dresden
2009 - Staatliche Kunstsammlungen Dresden
Create successful ePaper yourself
Turn your PDF publications into a flip-book with our unique Google optimized e-Paper software.
Page 76: The opening<br />
of the Kleiner Schlosshof<br />
in January <strong>2009</strong><br />
I NVISI B LE AN D<br />
VISI B LE ARCH ItECtU RE<br />
The Albertinum as a building<br />
site: The roof of the new bridge<br />
structure is already in place.<br />
The architect Volker Staab called his new structure intended<br />
as a storeroom and workshop building for the<br />
<strong>Staatliche</strong> <strong>Kunstsammlungen</strong> <strong>Dresden</strong> an “invisible building”.<br />
And the building really is invisible to the public eye,<br />
even though the building site is located in the heart of the<br />
city and construction work has advanced rapidly during<br />
<strong>2009</strong>. High above what used to be the open inner courtyard<br />
of the Albertinum is a two-storey “Ark for Art”, which has<br />
no visible support pillars. Apparently effortlessly, it fits<br />
between the level of the eaves and the ridge of the roof,<br />
so that it cannot be seen from outside – except from the<br />
air or from the dome of the nearby Frauenkirche. The<br />
purpose is not to conceal architecture but rather to fulfil<br />
the ambitious aim of constructing a flood-proof storeroom<br />
and workshop building. At the same time, the goal was to<br />
create as much space as possible. The spectacular structure<br />
designed by Volker Staab does both: its two expansive<br />
floors provide optimum working conditions for the restorers<br />
of the <strong>Staatliche</strong> <strong>Kunstsammlungen</strong> <strong>Dresden</strong> and can<br />
also accommodate thousands of paintings. Furthermore,<br />
it gives <strong>Dresden</strong> a huge new indoor space, a covered foyer<br />
with an area of 1200 m², a large meeting hall that can be<br />
passed through on the way from the Frauenkirche to the<br />
Brühlsche Terrasse, a venue for museum events – a great<br />
stage, backdrop and auditorium in one.<br />
In 2010 the whole of the Albertinum, including the “invisible<br />
building”, will be handed over after having been<br />
The bridge structure covers over<br />
the formerly open inner courtyard<br />
of the Albertinum.<br />
completely restored and refurbished under the guidance<br />
of the state-owned enterprise Sächsisches Immobilien-<br />
und Baumanagement (SIB). In June 2010 the famous<br />
Skulpturensammlung and the much-missed Galerie Neue<br />
Meister will be returning. Art from the Romantic period to<br />
the present day will then have a new (but well-known)<br />
location. The visitors will stream into the Albertinum, fill<br />
the foyer and see the reflective ceiling which is the disguised<br />
bottom of the new structure. However, they will<br />
have no intimation of the steel latticework structure that<br />
holds up the 2,700 tonne building. Glass and metal will<br />
“camouflage” the huge steel structure.<br />
What will be visible, by contrast, is another roof – just as<br />
spectacular but quite different. In the Residenzschloss the<br />
challenge was to construct a canopy over a courtyard with<br />
an irregular ground plan. This was complicated above all<br />
by the fact that some of the Renaissance gables of various<br />
heights reach almost to the ridge of the roof. The brilliant<br />
solution – that of installing the canopy at the level of the<br />
ridge – constituted an immense challenge for the stress<br />
analysts, engineers and architects involved. In a long and<br />
complicated planning and construction process, a technical<br />
masterpiece was achieved which has been admired by<br />
experts and acclaimed in the specialist press.<br />
Among the general public the project was somewhat<br />
controversial – until the day of its opening, that is. After<br />
that, most of the critics fell silent, since the symbiosis of<br />
the Renaissance facades and the modern canopy is so<br />
indisputably successful. By covering a previously little-used<br />
courtyard with a transparent and apparently light membrane,<br />
this space with its Renaissance facades and gables<br />
77



