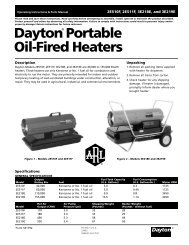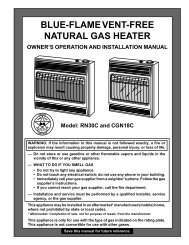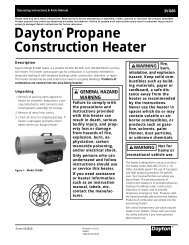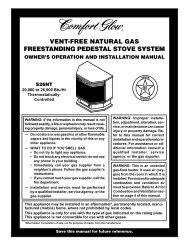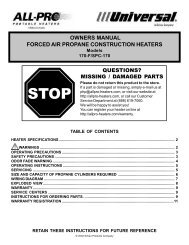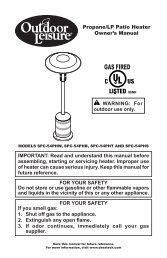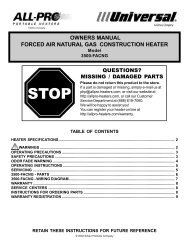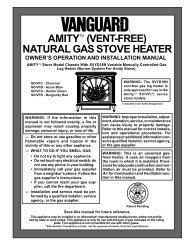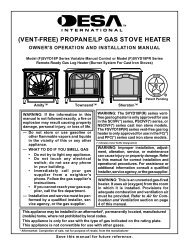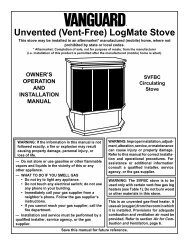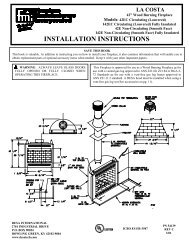direct-vent fireplace (natural/propane/lp) - Desa
direct-vent fireplace (natural/propane/lp) - Desa
direct-vent fireplace (natural/propane/lp) - Desa
You also want an ePaper? Increase the reach of your titles
YUMPU automatically turns print PDFs into web optimized ePapers that Google loves.
BHDV34NA, PA<br />
®<br />
DIRECT-VENT FIREPLACE (NATURAL/PROPANE/LP)<br />
VENTING<br />
INSTALLATION<br />
Continued<br />
INSTALLATION FOR<br />
VERTICAL TERMINATION<br />
NOTICE: Use rigid pipe only. Flex<br />
<strong>vent</strong>ing is not to be used with a<br />
vertical termination.<br />
1. Determine the route your vertical <strong>vent</strong>ing<br />
will take. If ceiling joists, roof<br />
rafters, or other framing will obstruct the<br />
<strong>vent</strong>ing system, consider an offset (see<br />
Figure 21) to avoid cutting load bearing<br />
members. Note: Pay special attention<br />
to these installation instructions for required<br />
clearances (air space) to combustibles<br />
when passing through ceilings,<br />
walls, roofs, enclosures, attic rafters, etc.<br />
Do not pack air spaces with insulation.<br />
Also note maximum vertical rise of the<br />
<strong>vent</strong>ing system and any maximum horizontal<br />
offset limitations. Offsets must<br />
fall within the parameters shown in<br />
Figure 8 on page 6.<br />
2. Set the <strong>fireplace</strong> in desired location.<br />
Drop a plumb line down from the ceiling<br />
to the position of the <strong>fireplace</strong> exit<br />
flue. Mark the center point where the<br />
<strong>vent</strong> will penetrate the ceiling. Drill a<br />
small locating hole at this point.<br />
Drop a plumb line from the inside of<br />
the roof to the locating hole in the ceiling.<br />
Mark the center point where the<br />
<strong>vent</strong> will penetrate the roof. Drill a<br />
small locating hole at this point.<br />
Wall Strap<br />
Roof<br />
Flashing<br />
45° Elbow<br />
Flat Ceiling Installation<br />
1. Cut a 10" square hole in the ceiling using<br />
the locating hole as a center point.<br />
The opening should be framed to<br />
10"x10" (254mm x 254mm) inside dimensions,<br />
as shown in Figure 12 on<br />
page 9 using framing lumber the same<br />
size as the ceiling joists. If the area<br />
above the ceiling is an insulated ceiling<br />
or a room, nail firestop from the<br />
top side. This pre<strong>vent</strong>s loose insulation<br />
from falling into the required clearance<br />
space. Otherwise, install firestop below<br />
the framed hole. The firestop should be<br />
installed with no less than three nails<br />
per side (see Figure 22).<br />
2. Assemble the desired lengths of pipe<br />
and elbows necessary to reach from the<br />
<strong>fireplace</strong> flue up through the firestop.<br />
All connections must be sealed with<br />
high temperature silicone sealant as<br />
specified in the second warning statement<br />
on page 7. Be sure all pipe and<br />
elbow connections are fully twistlocked<br />
(see Figure 11, page 9).<br />
3. Cut a hole in the roof using the locating<br />
hole as a center point. (Cover any exposed<br />
open <strong>vent</strong> pipes before cutting<br />
hole in roof.) The 10"x10" hole must<br />
be measured on the horizontal; actual<br />
length may be larger depending on the<br />
pitch of the roof. There must be a 1"<br />
clearance from the <strong>vent</strong> pipe to combustible<br />
materials. Frame the opening as<br />
shown in Figure 12 on page 9.<br />
If area above is a room, install firestop<br />
above framed hole.<br />
If area above is not a room, install<br />
firestop below framed hole.<br />
4. Connect a section of pipe and extend<br />
up through the hole.<br />
Note: If an offset is needed to avoid<br />
obstructions, you must support the <strong>vent</strong><br />
pipe every 3 feet. Use wall straps for<br />
this purpose (see Figure 21). Whenever<br />
possible, use 45° elbows instead of 90°<br />
elbows. The 45° elbow offers less restriction<br />
to the flow of the flue gases<br />
and intake air.<br />
5. Place the flashing over the pipe<br />
section(s) extending through the roof.<br />
Secure the base of the flashing to the<br />
roof and framing with roofing nails. Be<br />
sure roofing material overlaps the top<br />
edge of the flashing as shown in Figure<br />
21. There must be a 1" clearance from<br />
the <strong>vent</strong> pipe to combustible materials.<br />
6. Continue to add pipe sections until the<br />
height of the <strong>vent</strong> cap meets the minimum<br />
building code requirements described<br />
in Figure 8 on page 6. Note: You<br />
must increase <strong>vent</strong> height for steep roof<br />
pitches. Nearby trees, adjoining rooflines,<br />
steep pitched roofs, and other similar factors<br />
may cause poor draft or down-drafting<br />
in high winds. Increasing the <strong>vent</strong><br />
height may solve this problem.<br />
7. Twist-lock the <strong>vent</strong> cap onto the last<br />
section of <strong>vent</strong> pipe and seal outer pipe<br />
connection with high temperature silicone<br />
sealant as specified in the second<br />
warning statement on page 7.<br />
Note: If the <strong>vent</strong> pipe passes through any<br />
occupied areas above the first floor, including<br />
storage spaces and closets, you must enclose<br />
pipe. You may frame and sheetrock the enclosure<br />
with standard construction material. Make<br />
sure and meet the minimum allowable clearances<br />
to combustibles. Do not fill any of the<br />
required air spaces with insulation.<br />
Cathedral Ceiling Installation<br />
1. Remove shingles or other roof covering<br />
as necessary to cut the rectangular<br />
hole for the support box. Mark the outline<br />
of the cathedral ceiling support box<br />
on the roof sheathing using the locating<br />
hole as a center point.<br />
2. Cut the hole 1/8" larger than the support<br />
box outline (see Figure 23, page 13).<br />
Ceiling Firestop<br />
Figure 21 - Offset with Wall Strap and 45°<br />
Elbows<br />
Figure 22 - Installing Firestop<br />
12 105981




