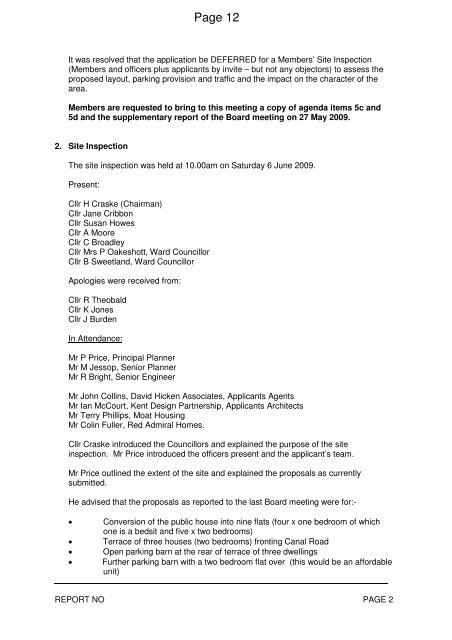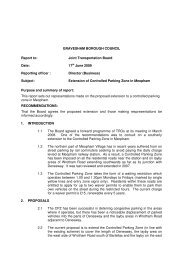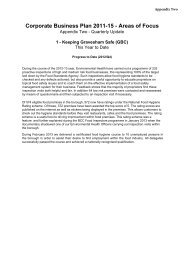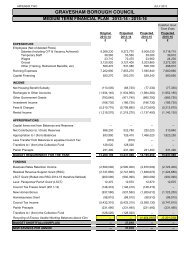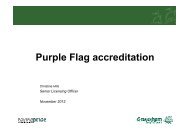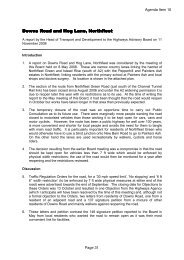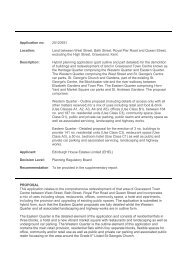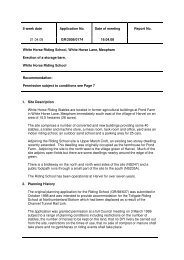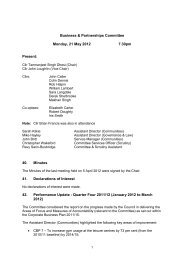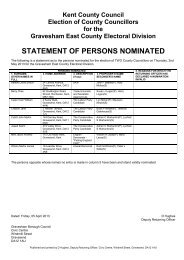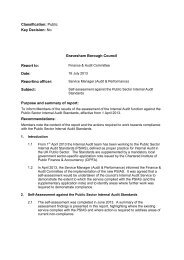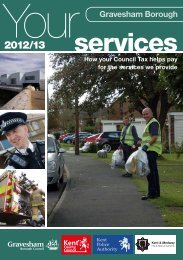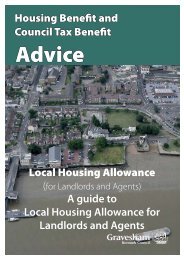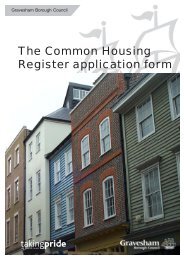Public reports pack PDF 9 MB - Gravesham Borough Council
Public reports pack PDF 9 MB - Gravesham Borough Council
Public reports pack PDF 9 MB - Gravesham Borough Council
Create successful ePaper yourself
Turn your PDF publications into a flip-book with our unique Google optimized e-Paper software.
Page 12<br />
It was resolved that the application be DEFERRED for a Members’ Site Inspection<br />
(Members and officers plus applicants by invite – but not any objectors) to assess the<br />
proposed layout, parking provision and traffic and the impact on the character of the<br />
area.<br />
Members are requested to bring to this meeting a copy of agenda items 5c and<br />
5d and the supplementary report of the Board meeting on 27 May 2009.<br />
2. Site Inspection<br />
The site inspection was held at 10.00am on Saturday 6 June 2009.<br />
Present:<br />
Cllr H Craske (Chairman)<br />
Cllr Jane Cribbon<br />
Cllr Susan Howes<br />
Cllr A Moore<br />
Cllr C Broadley<br />
Cllr Mrs P Oakeshott, Ward <strong>Council</strong>lor<br />
Cllr B Sweetland, Ward <strong>Council</strong>lor<br />
Apologies were received from:<br />
Cllr R Theobald<br />
Cllr K Jones<br />
Cllr J Burden<br />
In Attendance:<br />
Mr P Price, Principal Planner<br />
Mr M Jessop, Senior Planner<br />
Mr R Bright, Senior Engineer<br />
Mr John Collins, David Hicken Associates, Applicants Agents<br />
Mr Ian McCourt, Kent Design Partnership, Applicants Architects<br />
Mr Terry Phillips, Moat Housing<br />
Mr Colin Fuller, Red Admiral Homes.<br />
Cllr Craske introduced the <strong>Council</strong>lors and explained the purpose of the site<br />
inspection. Mr Price introduced the officers present and the applicant’s team.<br />
Mr Price outlined the extent of the site and explained the proposals as currently<br />
submitted.<br />
He advised that the proposals as reported to the last Board meeting were for:-<br />
• Conversion of the public house into nine flats (four x one bedroom of which<br />
one is a bedsit and five x two bedrooms)<br />
• Terrace of three houses (two bedrooms) fronting Canal Road<br />
• Open parking barn at the rear of terrace of three dwellings<br />
• Further parking barn with a two bedroom flat over (this would be an affordable<br />
unit)<br />
REPORT NO PAGE 2


