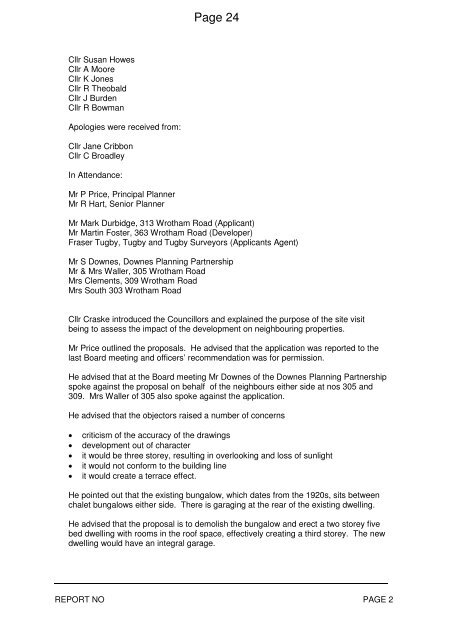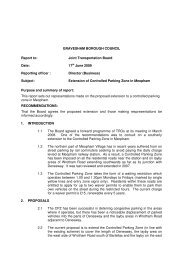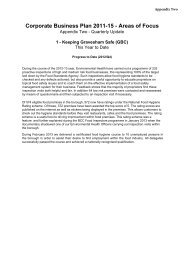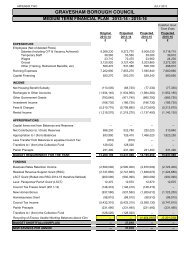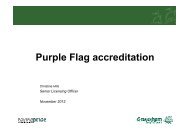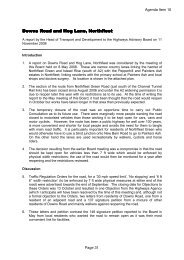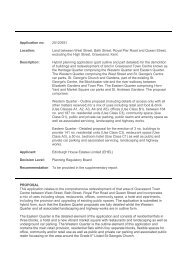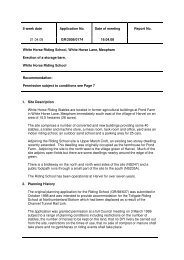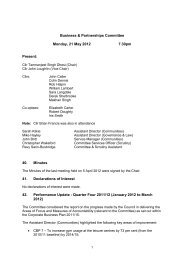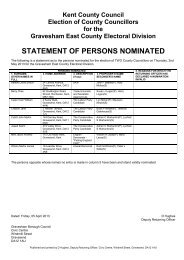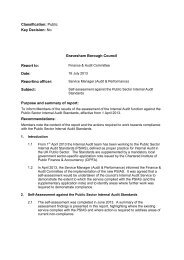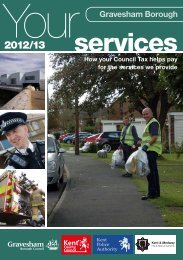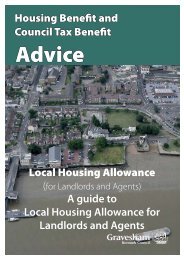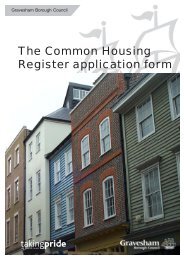Public reports pack PDF 9 MB - Gravesham Borough Council
Public reports pack PDF 9 MB - Gravesham Borough Council
Public reports pack PDF 9 MB - Gravesham Borough Council
Create successful ePaper yourself
Turn your PDF publications into a flip-book with our unique Google optimized e-Paper software.
Page 24<br />
Cllr Susan Howes<br />
Cllr A Moore<br />
Cllr K Jones<br />
Cllr R Theobald<br />
Cllr J Burden<br />
Cllr R Bowman<br />
Apologies were received from:<br />
Cllr Jane Cribbon<br />
Cllr C Broadley<br />
In Attendance:<br />
Mr P Price, Principal Planner<br />
Mr R Hart, Senior Planner<br />
Mr Mark Durbidge, 313 Wrotham Road (Applicant)<br />
Mr Martin Foster, 363 Wrotham Road (Developer)<br />
Fraser Tugby, Tugby and Tugby Surveyors (Applicants Agent)<br />
Mr S Downes, Downes Planning Partnership<br />
Mr & Mrs Waller, 305 Wrotham Road<br />
Mrs Clements, 309 Wrotham Road<br />
Mrs South 303 Wrotham Road<br />
Cllr Craske introduced the <strong>Council</strong>lors and explained the purpose of the site visit<br />
being to assess the impact of the development on neighbouring properties.<br />
Mr Price outlined the proposals. He advised that the application was reported to the<br />
last Board meeting and officers’ recommendation was for permission.<br />
He advised that at the Board meeting Mr Downes of the Downes Planning Partnership<br />
spoke against the proposal on behalf of the neighbours either side at nos 305 and<br />
309. Mrs Waller of 305 also spoke against the application.<br />
He advised that the objectors raised a number of concerns<br />
• criticism of the accuracy of the drawings<br />
• development out of character<br />
• it would be three storey, resulting in overlooking and loss of sunlight<br />
• it would not conform to the building line<br />
• it would create a terrace effect.<br />
He pointed out that the existing bungalow, which dates from the 1920s, sits between<br />
chalet bungalows either side. There is garaging at the rear of the existing dwelling.<br />
He advised that the proposal is to demolish the bungalow and erect a two storey five<br />
bed dwelling with rooms in the roof space, effectively creating a third storey. The new<br />
dwelling would have an integral garage.<br />
REPORT NO PAGE 2


