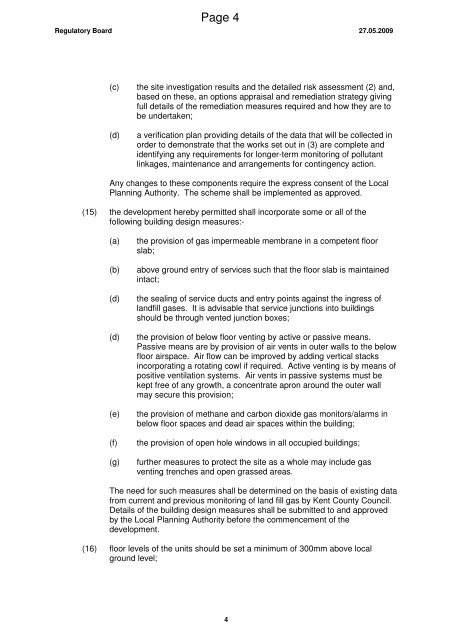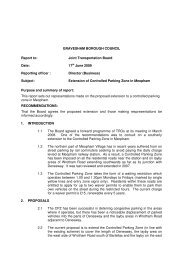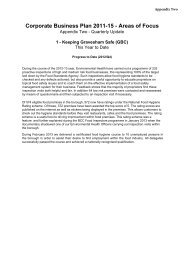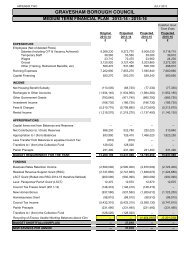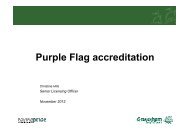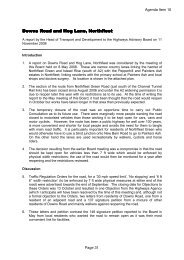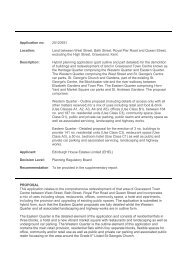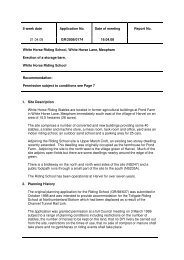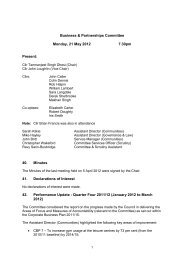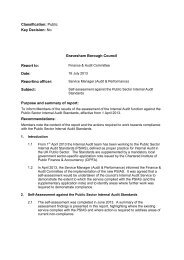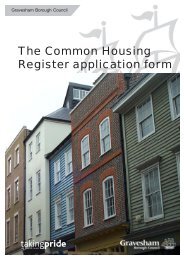Public reports pack PDF 9 MB - Gravesham Borough Council
Public reports pack PDF 9 MB - Gravesham Borough Council
Public reports pack PDF 9 MB - Gravesham Borough Council
Create successful ePaper yourself
Turn your PDF publications into a flip-book with our unique Google optimized e-Paper software.
Page 4<br />
Regulatory Board 27.05.2009<br />
(c)<br />
(d)<br />
the site investigation results and the detailed risk assessment (2) and,<br />
based on these, an options appraisal and remediation strategy giving<br />
full details of the remediation measures required and how they are to<br />
be undertaken;<br />
a verification plan providing details of the data that will be collected in<br />
order to demonstrate that the works set out in (3) are complete and<br />
identifying any requirements for longer-term monitoring of pollutant<br />
linkages, maintenance and arrangements for contingency action.<br />
Any changes to these components require the express consent of the Local<br />
Planning Authority. The scheme shall be implemented as approved.<br />
(15) the development hereby permitted shall incorporate some or all of the<br />
following building design measures:-<br />
(a)<br />
(b)<br />
(d)<br />
(d)<br />
(e)<br />
(f)<br />
(g)<br />
the provision of gas impermeable membrane in a competent floor<br />
slab;<br />
above ground entry of services such that the floor slab is maintained<br />
intact;<br />
the sealing of service ducts and entry points against the ingress of<br />
landfill gases. It is advisable that service junctions into buildings<br />
should be through vented junction boxes;<br />
the provision of below floor venting by active or passive means.<br />
Passive means are by provision of air vents in outer walls to the below<br />
floor airspace. Air flow can be improved by adding vertical stacks<br />
incorporating a rotating cowl if required. Active venting is by means of<br />
positive ventilation systems. Air vents in passive systems must be<br />
kept free of any growth, a concentrate apron around the outer wall<br />
may secure this provision;<br />
the provision of methane and carbon dioxide gas monitors/alarms in<br />
below floor spaces and dead air spaces within the building;<br />
the provision of open hole windows in all occupied buildings;<br />
further measures to protect the site as a whole may include gas<br />
venting trenches and open grassed areas.<br />
The need for such measures shall be determined on the basis of existing data<br />
from current and previous monitoring of land fill gas by Kent County <strong>Council</strong>.<br />
Details of the building design measures shall be submitted to and approved<br />
by the Local Planning Authority before the commencement of the<br />
development.<br />
(16) floor levels of the units should be set a minimum of 300mm above local<br />
ground level;<br />
4


