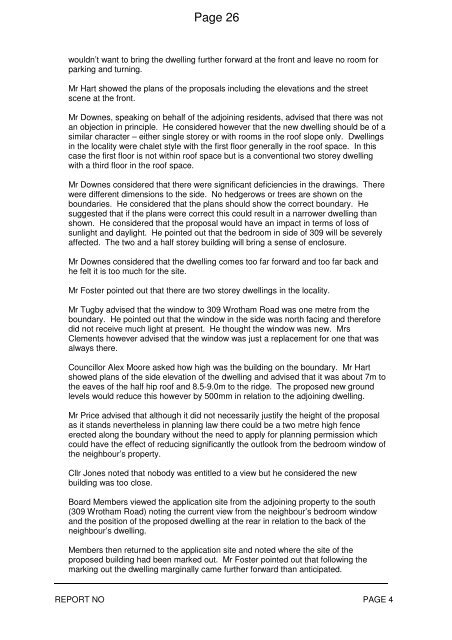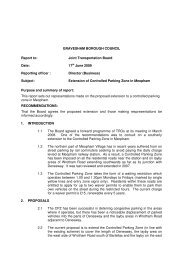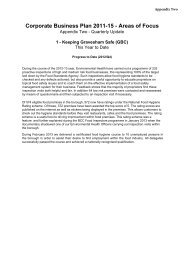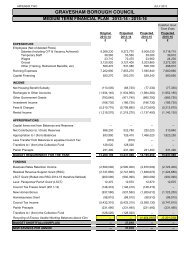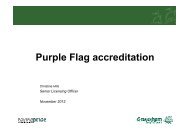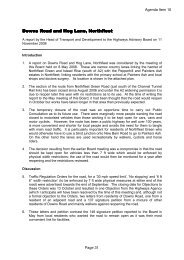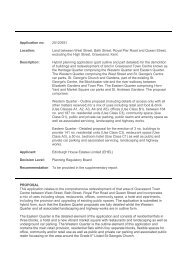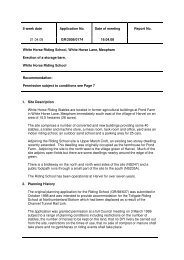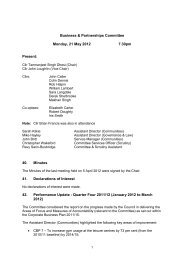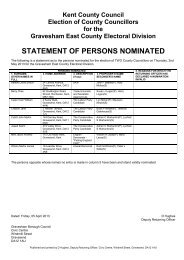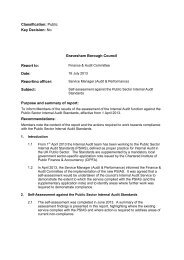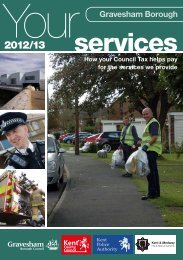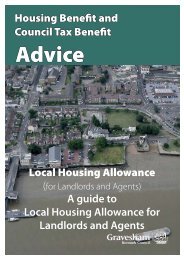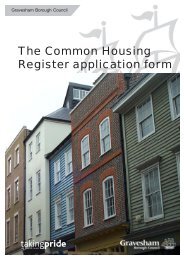Public reports pack PDF 9 MB - Gravesham Borough Council
Public reports pack PDF 9 MB - Gravesham Borough Council
Public reports pack PDF 9 MB - Gravesham Borough Council
Create successful ePaper yourself
Turn your PDF publications into a flip-book with our unique Google optimized e-Paper software.
Page 26<br />
wouldn’t want to bring the dwelling further forward at the front and leave no room for<br />
parking and turning.<br />
Mr Hart showed the plans of the proposals including the elevations and the street<br />
scene at the front.<br />
Mr Downes, speaking on behalf of the adjoining residents, advised that there was not<br />
an objection in principle. He considered however that the new dwelling should be of a<br />
similar character – either single storey or with rooms in the roof slope only. Dwellings<br />
in the locality were chalet style with the first floor generally in the roof space. In this<br />
case the first floor is not within roof space but is a conventional two storey dwelling<br />
with a third floor in the roof space.<br />
Mr Downes considered that there were significant deficiencies in the drawings. There<br />
were different dimensions to the side. No hedgerows or trees are shown on the<br />
boundaries. He considered that the plans should show the correct boundary. He<br />
suggested that if the plans were correct this could result in a narrower dwelling than<br />
shown. He considered that the proposal would have an impact in terms of loss of<br />
sunlight and daylight. He pointed out that the bedroom in side of 309 will be severely<br />
affected. The two and a half storey building will bring a sense of enclosure.<br />
Mr Downes considered that the dwelling comes too far forward and too far back and<br />
he felt it is too much for the site.<br />
Mr Foster pointed out that there are two storey dwellings in the locality.<br />
Mr Tugby advised that the window to 309 Wrotham Road was one metre from the<br />
boundary. He pointed out that the window in the side was north facing and therefore<br />
did not receive much light at present. He thought the window was new. Mrs<br />
Clements however advised that the window was just a replacement for one that was<br />
always there.<br />
<strong>Council</strong>lor Alex Moore asked how high was the building on the boundary. Mr Hart<br />
showed plans of the side elevation of the dwelling and advised that it was about 7m to<br />
the eaves of the half hip roof and 8.5-9.0m to the ridge. The proposed new ground<br />
levels would reduce this however by 500mm in relation to the adjoining dwelling.<br />
Mr Price advised that although it did not necessarily justify the height of the proposal<br />
as it stands nevertheless in planning law there could be a two metre high fence<br />
erected along the boundary without the need to apply for planning permission which<br />
could have the effect of reducing significantly the outlook from the bedroom window of<br />
the neighbour’s property.<br />
Cllr Jones noted that nobody was entitled to a view but he considered the new<br />
building was too close.<br />
Board Members viewed the application site from the adjoining property to the south<br />
(309 Wrotham Road) noting the current view from the neighbour’s bedroom window<br />
and the position of the proposed dwelling at the rear in relation to the back of the<br />
neighbour’s dwelling.<br />
Members then returned to the application site and noted where the site of the<br />
proposed building had been marked out. Mr Foster pointed out that following the<br />
marking out the dwelling marginally came further forward than anticipated.<br />
REPORT NO PAGE 4


