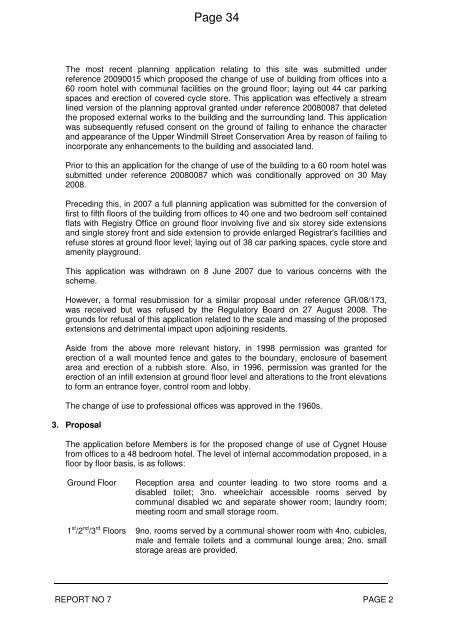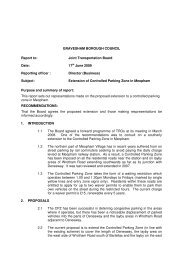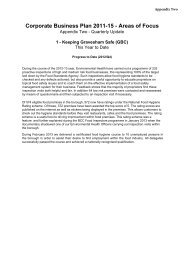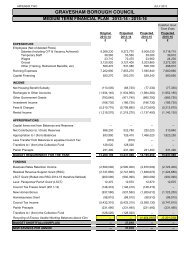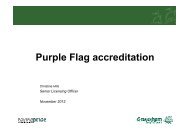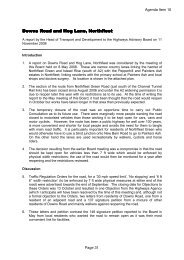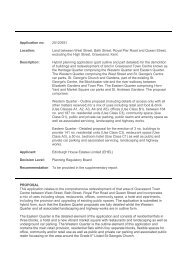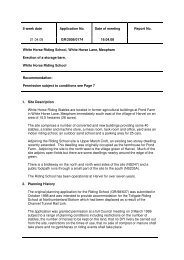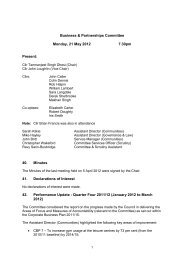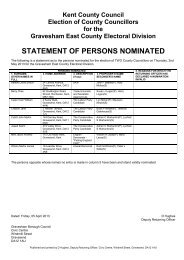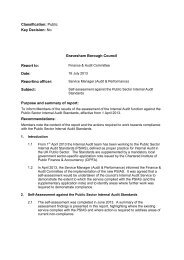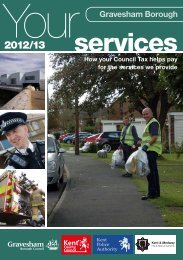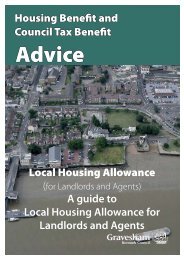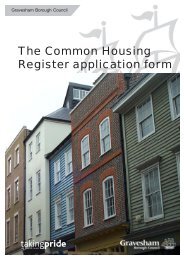Public reports pack PDF 9 MB - Gravesham Borough Council
Public reports pack PDF 9 MB - Gravesham Borough Council
Public reports pack PDF 9 MB - Gravesham Borough Council
Create successful ePaper yourself
Turn your PDF publications into a flip-book with our unique Google optimized e-Paper software.
Page 34<br />
The most recent planning application relating to this site was submitted under<br />
reference 20090015 which proposed the change of use of building from offices into a<br />
60 room hotel with communal facilities on the ground floor; laying out 44 car parking<br />
spaces and erection of covered cycle store. This application was effectively a stream<br />
lined version of the planning approval granted under reference 20080087 that deleted<br />
the proposed external works to the building and the surrounding land. This application<br />
was subsequently refused consent on the ground of failing to enhance the character<br />
and appearance of the Upper Windmill Street Conservation Area by reason of failing to<br />
incorporate any enhancements to the building and associated land.<br />
Prior to this an application for the change of use of the building to a 60 room hotel was<br />
submitted under reference 20080087 which was conditionally approved on 30 May<br />
2008.<br />
Preceding this, in 2007 a full planning application was submitted for the conversion of<br />
first to fifth floors of the building from offices to 40 one and two bedroom self contained<br />
flats with Registry Office on ground floor involving five and six storey side extensions<br />
and single storey front and side extension to provide enlarged Registrar's facilities and<br />
refuse stores at ground floor level; laying out of 38 car parking spaces, cycle store and<br />
amenity playground.<br />
This application was withdrawn on 8 June 2007 due to various concerns with the<br />
scheme.<br />
However, a formal resubmission for a similar proposal under reference GR/08/173,<br />
was received but was refused by the Regulatory Board on 27 August 2008. The<br />
grounds for refusal of this application related to the scale and massing of the proposed<br />
extensions and detrimental impact upon adjoining residents.<br />
Aside from the above more relevant history, in 1998 permission was granted for<br />
erection of a wall mounted fence and gates to the boundary, enclosure of basement<br />
area and erection of a rubbish store. Also, in 1996, permission was granted for the<br />
erection of an infill extension at ground floor level and alterations to the front elevations<br />
to form an entrance foyer, control room and lobby.<br />
The change of use to professional offices was approved in the 1960s.<br />
3. Proposal<br />
The application before Members is for the proposed change of use of Cygnet House<br />
from offices to a 48 bedroom hotel. The level of internal accommodation proposed, in a<br />
floor by floor basis, is as follows:<br />
Ground Floor<br />
Reception area and counter leading to two store rooms and a<br />
disabled toilet; 3no. wheelchair accessible rooms served by<br />
communal disabled wc and separate shower room; laundry room;<br />
meeting room and small storage room.<br />
1 st /2 nd /3 rd Floors 9no. rooms served by a communal shower room with 4no. cubicles,<br />
male and female toilets and a communal lounge area; 2no. small<br />
storage areas are provided.<br />
REPORT NO 7 PAGE 2


