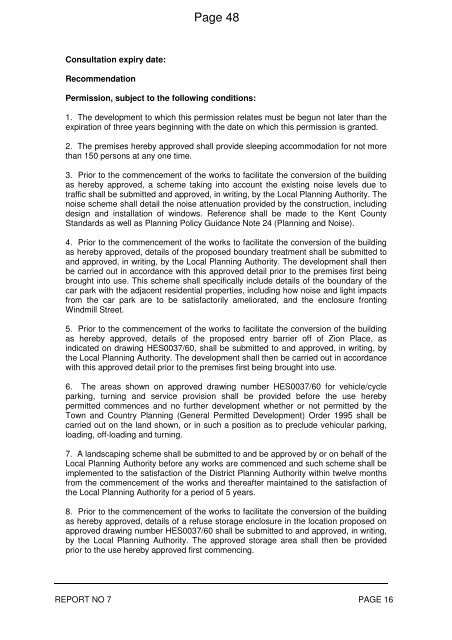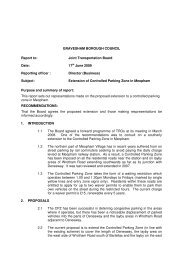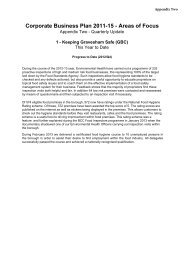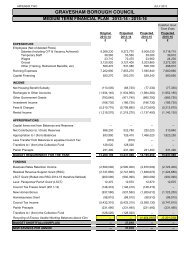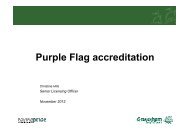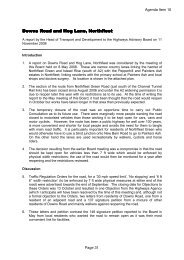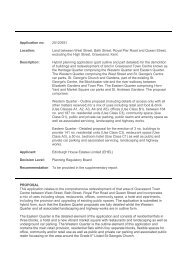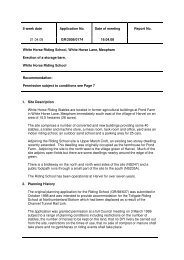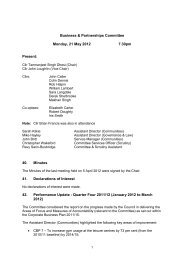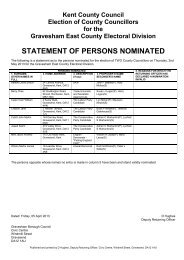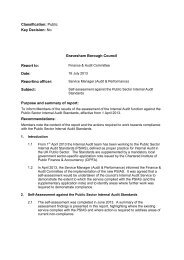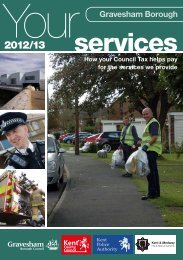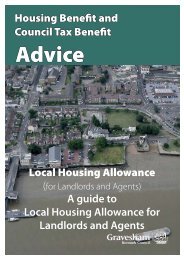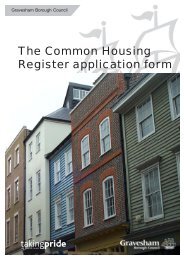Public reports pack PDF 9 MB - Gravesham Borough Council
Public reports pack PDF 9 MB - Gravesham Borough Council
Public reports pack PDF 9 MB - Gravesham Borough Council
Create successful ePaper yourself
Turn your PDF publications into a flip-book with our unique Google optimized e-Paper software.
Page 48<br />
Consultation expiry date:<br />
Recommendation<br />
Permission, subject to the following conditions:<br />
1. The development to which this permission relates must be begun not later than the<br />
expiration of three years beginning with the date on which this permission is granted.<br />
2. The premises hereby approved shall provide sleeping accommodation for not more<br />
than 150 persons at any one time.<br />
3. Prior to the commencement of the works to facilitate the conversion of the building<br />
as hereby approved, a scheme taking into account the existing noise levels due to<br />
traffic shall be submitted and approved, in writing, by the Local Planning Authority. The<br />
noise scheme shall detail the noise attenuation provided by the construction, including<br />
design and installation of windows. Reference shall be made to the Kent County<br />
Standards as well as Planning Policy Guidance Note 24 (Planning and Noise).<br />
4. Prior to the commencement of the works to facilitate the conversion of the building<br />
as hereby approved, details of the proposed boundary treatment shall be submitted to<br />
and approved, in writing, by the Local Planning Authority. The development shall then<br />
be carried out in accordance with this approved detail prior to the premises first being<br />
brought into use. This scheme shall specifically include details of the boundary of the<br />
car park with the adjacent residential properties, including how noise and light impacts<br />
from the car park are to be satisfactorily ameliorated, and the enclosure fronting<br />
Windmill Street.<br />
5. Prior to the commencement of the works to facilitate the conversion of the building<br />
as hereby approved, details of the proposed entry barrier off of Zion Place, as<br />
indicated on drawing HES0037/60, shall be submitted to and approved, in writing, by<br />
the Local Planning Authority. The development shall then be carried out in accordance<br />
with this approved detail prior to the premises first being brought into use.<br />
6. The areas shown on approved drawing number HES0037/60 for vehicle/cycle<br />
parking, turning and service provision shall be provided before the use hereby<br />
permitted commences and no further development whether or not permitted by the<br />
Town and Country Planning (General Permitted Development) Order 1995 shall be<br />
carried out on the land shown, or in such a position as to preclude vehicular parking,<br />
loading, off-loading and turning.<br />
7. A landscaping scheme shall be submitted to and be approved by or on behalf of the<br />
Local Planning Authority before any works are commenced and such scheme shall be<br />
implemented to the satisfaction of the District Planning Authority within twelve months<br />
from the commencement of the works and thereafter maintained to the satisfaction of<br />
the Local Planning Authority for a period of 5 years.<br />
8. Prior to the commencement of the works to facilitate the conversion of the building<br />
as hereby approved, details of a refuse storage enclosure in the location proposed on<br />
approved drawing number HES0037/60 shall be submitted to and approved, in writing,<br />
by the Local Planning Authority. The approved storage area shall then be provided<br />
prior to the use hereby approved first commencing.<br />
REPORT NO 7 PAGE 16


