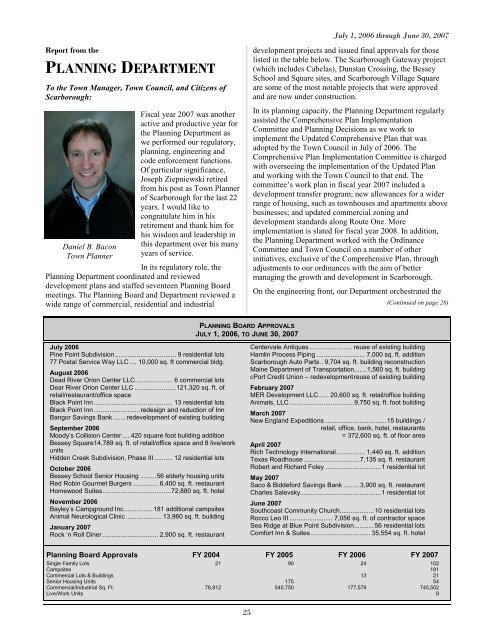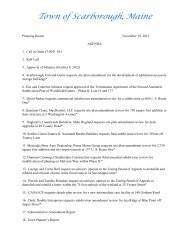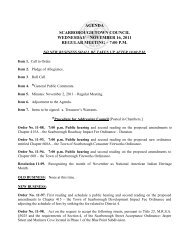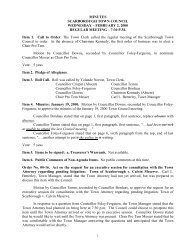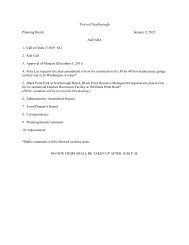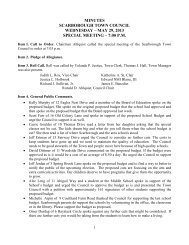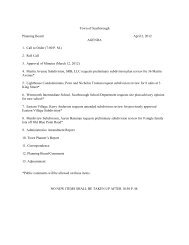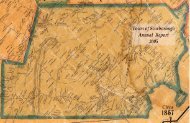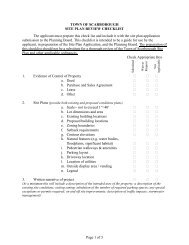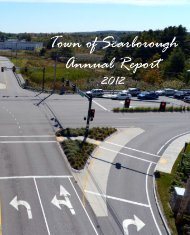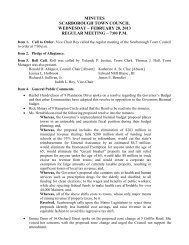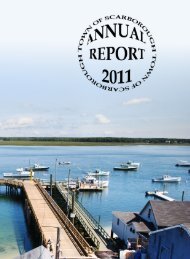2007 Report 02-20-2008 - Town of Scarborough
2007 Report 02-20-2008 - Town of Scarborough
2007 Report 02-20-2008 - Town of Scarborough
Create successful ePaper yourself
Turn your PDF publications into a flip-book with our unique Google optimized e-Paper software.
<strong>Report</strong> from the<br />
PLANNING DEPARTMENT<br />
To the <strong>Town</strong> Manager, <strong>Town</strong> Council, and Citizens <strong>of</strong><br />
<strong>Scarborough</strong>:<br />
Daniel B. Bacon<br />
<strong>Town</strong> Planner<br />
Fiscal year <strong><strong>20</strong>07</strong> was another<br />
active and productive year for<br />
the Planning Department as<br />
we performed our regulatory,<br />
planning, engineering and<br />
code enforcement functions.<br />
Of particular significance,<br />
Joseph Ziepniewski retired<br />
from his post as <strong>Town</strong> Planner<br />
<strong>of</strong> <strong>Scarborough</strong> for the last 22<br />
years. I would like to<br />
congratulate him in his<br />
retirement and thank him for<br />
his wisdom and leadership in<br />
this department over his many<br />
years <strong>of</strong> service.<br />
In its regulatory role, the<br />
Planning Department coordinated and reviewed<br />
development plans and staffed seventeen Planning Board<br />
meetings. The Planning Board and Department reviewed a<br />
wide range <strong>of</strong> commercial, residential and industrial<br />
July 1, <strong>20</strong>06 through June 30, <strong><strong>20</strong>07</strong><br />
development projects and issued final approvals for those<br />
listed in the table below. The <strong>Scarborough</strong> Gateway project<br />
(which includes Cabelas), Dunstan Crossing, the Bessey<br />
School and Square sites, and <strong>Scarborough</strong> Village Square<br />
are some <strong>of</strong> the most notable projects that were approved<br />
and are now under construction.<br />
In its planning capacity, the Planning Department regularly<br />
assisted the Comprehensive Plan Implementation<br />
Committee and Planning Decisions as we work to<br />
implement the Updated Comprehensive Plan that was<br />
adopted by the <strong>Town</strong> Council in July <strong>of</strong> <strong>20</strong>06. The<br />
Comprehensive Plan Implementation Committee is charged<br />
with overseeing the implementation <strong>of</strong> the Updated Plan<br />
and working with the <strong>Town</strong> Council to that end. The<br />
committee’s work plan in fiscal year <strong><strong>20</strong>07</strong> included a<br />
development transfer program; new allowances for a wider<br />
range <strong>of</strong> housing, such as townhouses and apartments above<br />
businesses; and updated commercial zoning and<br />
development standards along Route One. More<br />
implementation is slated for fiscal year <strong>20</strong>08. In addition,<br />
the Planning Department worked with the Ordinance<br />
Committee and <strong>Town</strong> Council on a number <strong>of</strong> other<br />
initiatives, exclusive <strong>of</strong> the Comprehensive Plan, through<br />
adjustments to our ordinances with the aim <strong>of</strong> better<br />
managing the growth and development in <strong>Scarborough</strong>.<br />
On the engineering front, our Department orchestrated the<br />
(Continued on page 26)<br />
PLANNING BOARD APPROVALS<br />
JULY 1, <strong>20</strong>06, TO JUNE 30, <strong><strong>20</strong>07</strong><br />
July <strong>20</strong>06<br />
Pine Point Subdivision.................................. 9 residential lots<br />
77 Postal Service Way LLC .... 10,000 sq. ft commercial bldg.<br />
August <strong>20</strong>06<br />
Dead River Orion Center LLC..................... 6 commercial lots<br />
Dear River Orion Center LLC .......................121,3<strong>20</strong> sq. ft. <strong>of</strong><br />
retail/restaurant/<strong>of</strong>fice space<br />
Black Point Inn............................................ 13 residential lots<br />
Black Point Inn..........................redesign and reduction <strong>of</strong> Inn<br />
Bangor Savings Bank .......redevelopment <strong>of</strong> existing building<br />
September <strong>20</strong>06<br />
Moody’s Collision Center .... 4<strong>20</strong> square foot building addition<br />
Bessey Square14,789 sq. ft. <strong>of</strong> retail/<strong>of</strong>fice space and 8 live/work<br />
units<br />
Hidden Creek Subdivision, Phase III .......... 12 residential lots<br />
October <strong>20</strong>06<br />
Bessey School Senior Housing .........56 elderly housing units<br />
Red Robin Gourmet Burgers .............. 6,400 sq. ft. restaurant<br />
Homewood Suites......................................72,880 sq. ft. hotel<br />
November <strong>20</strong>06<br />
Bayley’s Campground Inc................181 additional campsites<br />
Animal Neurological Clinic .................... 13,960 sq. ft. building<br />
January <strong><strong>20</strong>07</strong><br />
Rock ‘n Roll Diner ............................... 2,900 sq. ft. restaurant<br />
Centervale Antiques........................ reuse <strong>of</strong> existing building<br />
Hamlin Process Piping ........................... 7,000 sq. ft. addition<br />
<strong>Scarborough</strong> Auto Parts.. 9,704 sq. ft. building reconstruction<br />
Maine Department <strong>of</strong> Transportation.......1,560 sq. ft. building<br />
cPort Credit Union – redevelopmentreuse <strong>of</strong> existing building<br />
February <strong><strong>20</strong>07</strong><br />
MER Development LLC...... <strong>20</strong>,600 sq. ft. retail/<strong>of</strong>fice building<br />
Animals, LLC ....................................9,750 sq. ft. foot building<br />
March <strong><strong>20</strong>07</strong><br />
New England Expeditions ..................................15 buildings /<br />
retail, <strong>of</strong>fice, bank, hotel, restaurants<br />
= 372,600 sq. ft. <strong>of</strong> floor area<br />
April <strong><strong>20</strong>07</strong><br />
Rich Technology International................ 1,440 sq. ft. addition<br />
Texas Roadhouse ...............................7,135 sq. ft. restaurant<br />
Robert and Richard Foley ...............................1 residential lot<br />
May <strong><strong>20</strong>07</strong><br />
Saco & Biddeford Savings Bank .........3,900 sq. ft. restaurant<br />
Charles Salevsky.............................................1 residential lot<br />
June <strong><strong>20</strong>07</strong><br />
Southcoast Community Church...................10 residential lots<br />
Rocco Leo III ........................ 7,056 sq. ft. <strong>of</strong> contractor space<br />
Sea Ridge at Blue Point Subdivision...........56 residential lots<br />
Comfort Inn & Suites ................................. 35,554 sq. ft. hotel<br />
Planning Board Approvals FY <strong>20</strong>04 FY <strong>20</strong>05 FY <strong>20</strong>06 FY <strong><strong>20</strong>07</strong><br />
Single Family Lots 21 90 24 1<strong>02</strong><br />
Campsites 181<br />
Commercial Lots & Buildings 13 21<br />
Senior Housing Units 175 54<br />
Commercial/Industrial Sq. Ft. 78,812 540,750 177,579 745,5<strong>02</strong><br />
Live/Work Units 8<br />
25


