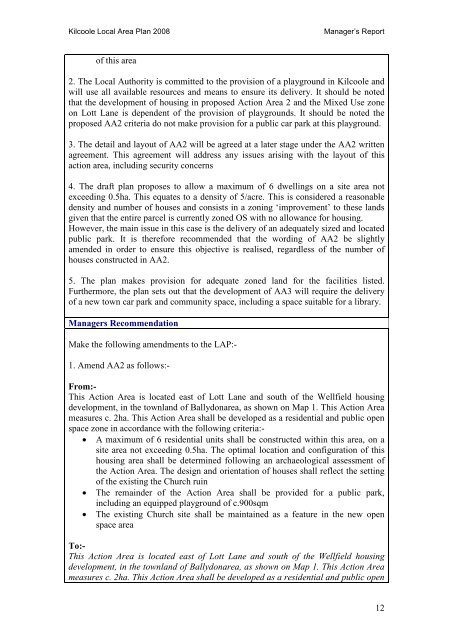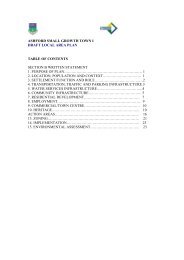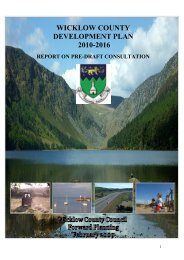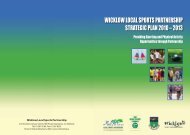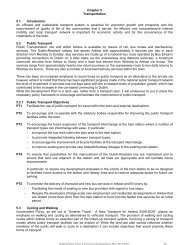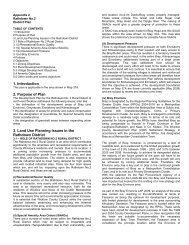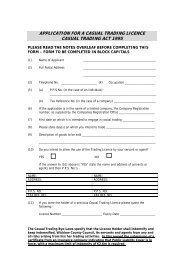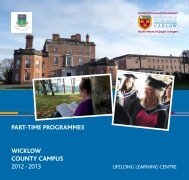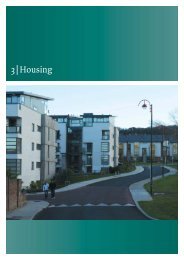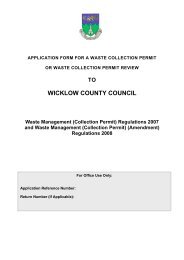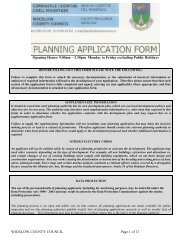Managers Report on submissions to the Draft Kilcoole ... - Wicklow.ie
Managers Report on submissions to the Draft Kilcoole ... - Wicklow.ie
Managers Report on submissions to the Draft Kilcoole ... - Wicklow.ie
You also want an ePaper? Increase the reach of your titles
YUMPU automatically turns print PDFs into web optimized ePapers that Google loves.
<strong>Kilcoole</strong> Local Area Plan 2008<br />
Manager’s <str<strong>on</strong>g>Report</str<strong>on</strong>g><br />
of this area<br />
2. The Local Authority is committed <strong>to</strong> <strong>the</strong> provisi<strong>on</strong> of a playground in <strong>Kilcoole</strong> and<br />
will use all available resources and means <strong>to</strong> ensure its delivery. It should be noted<br />
that <strong>the</strong> development of housing in proposed Acti<strong>on</strong> Area 2 and <strong>the</strong> Mixed Use z<strong>on</strong>e<br />
<strong>on</strong> Lott Lane is dependent of <strong>the</strong> provisi<strong>on</strong> of playgrounds. It should be noted <strong>the</strong><br />
proposed AA2 criteria do not make provisi<strong>on</strong> for a public car park at this playground.<br />
3. The detail and layout of AA2 will be agreed at a later stage under <strong>the</strong> AA2 written<br />
agreement. This agreement will address any issues arising with <strong>the</strong> layout of this<br />
acti<strong>on</strong> area, including security c<strong>on</strong>cerns<br />
4. The draft plan proposes <strong>to</strong> allow a maximum of 6 dwellings <strong>on</strong> a site area not<br />
exceeding 0.5ha. This equates <strong>to</strong> a density of 5/acre. This is c<strong>on</strong>sidered a reas<strong>on</strong>able<br />
density and number of houses and c<strong>on</strong>sists in a z<strong>on</strong>ing ‘improvement’ <strong>to</strong> <strong>the</strong>se lands<br />
given that <strong>the</strong> entire parcel is currently z<strong>on</strong>ed OS with no allowance for housing.<br />
However, <strong>the</strong> main issue in this case is <strong>the</strong> delivery of an adequately sized and located<br />
public park. It is <strong>the</strong>refore recommended that <strong>the</strong> wording of AA2 be slightly<br />
amended in order <strong>to</strong> ensure this objective is realised, regardless of <strong>the</strong> number of<br />
houses c<strong>on</strong>structed in AA2.<br />
5. The plan makes provisi<strong>on</strong> for adequate z<strong>on</strong>ed land for <strong>the</strong> facilit<strong>ie</strong>s listed.<br />
Fur<strong>the</strong>rmore, <strong>the</strong> plan sets out that <strong>the</strong> development of AA3 will require <strong>the</strong> delivery<br />
of a new <strong>to</strong>wn car park and community space, including a space suitable for a library.<br />
<str<strong>on</strong>g>Managers</str<strong>on</strong>g> Recommendati<strong>on</strong><br />
Make <strong>the</strong> following amendments <strong>to</strong> <strong>the</strong> LAP:-<br />
1. Amend AA2 as follows:-<br />
From:-<br />
This Acti<strong>on</strong> Area is located east of Lott Lane and south of <strong>the</strong> Wellf<strong>ie</strong>ld housing<br />
development, in <strong>the</strong> <strong>to</strong>wnland of Ballyd<strong>on</strong>area, as shown <strong>on</strong> Map 1. This Acti<strong>on</strong> Area<br />
measures c. 2ha. This Acti<strong>on</strong> Area shall be developed as a residential and public open<br />
space z<strong>on</strong>e in accordance with <strong>the</strong> following criteria:-<br />
• A maximum of 6 residential units shall be c<strong>on</strong>structed within this area, <strong>on</strong> a<br />
site area not exceeding 0.5ha. The optimal locati<strong>on</strong> and c<strong>on</strong>figurati<strong>on</strong> of this<br />
housing area shall be determined following an archaeological assessment of<br />
<strong>the</strong> Acti<strong>on</strong> Area. The design and or<strong>ie</strong>ntati<strong>on</strong> of houses shall reflect <strong>the</strong> setting<br />
of <strong>the</strong> existing <strong>the</strong> Church ruin<br />
• The remainder of <strong>the</strong> Acti<strong>on</strong> Area shall be provided for a public park,<br />
including an equipped playground of c.900sqm<br />
• The existing Church site shall be maintained as a feature in <strong>the</strong> new open<br />
space area<br />
To:-<br />
This Acti<strong>on</strong> Area is located east of Lott Lane and south of <strong>the</strong> Wellf<strong>ie</strong>ld housing<br />
development, in <strong>the</strong> <strong>to</strong>wnland of Ballyd<strong>on</strong>area, as shown <strong>on</strong> Map 1. This Acti<strong>on</strong> Area<br />
measures c. 2ha. This Acti<strong>on</strong> Area shall be developed as a residential and public open<br />
12


